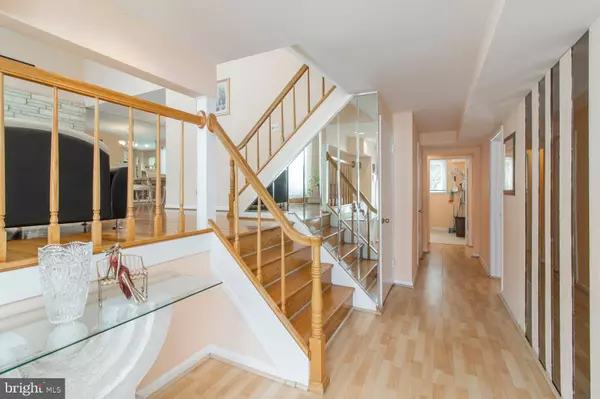$460,000
$460,000
For more information regarding the value of a property, please contact us for a free consultation.
4 Beds
3 Baths
2,048 SqFt
SOLD DATE : 05/26/2021
Key Details
Sold Price $460,000
Property Type Single Family Home
Sub Type Detached
Listing Status Sold
Purchase Type For Sale
Square Footage 2,048 sqft
Price per Sqft $224
Subdivision Pine Valley
MLS Listing ID PAPH988080
Sold Date 05/26/21
Style Split Level
Bedrooms 4
Full Baths 2
Half Baths 1
HOA Y/N N
Abv Grd Liv Area 2,048
Originating Board BRIGHT
Year Built 1965
Annual Tax Amount $4,792
Tax Year 2021
Lot Size 9,086 Sqft
Acres 0.21
Lot Dimensions 77.00 x 118.00
Property Description
Welcome to this well-maintained quaint 4 bedroom/2.5 bath split level home in desirable Pine Valley! Enter through the elegant front doors to a bright and clean foyer with sliding mirrored door coat closet to your right. Moving down the hall on the ground floor you'll find a comfortable backroom that would make a fantastic playroom or den with sliding door access to the backyard as well as entry to the garage which has been converted into an office but could easily be converted back to a garage. The floor is completed by a half bath at the end of the hallway and laundry room with utility tub, and washer & dryer hookup. Moving up the stairs to the main floor, find a spacious living room with large picture bay window, ceiling fan, cathedral ceiling and stone feature wall with fireplace. Moving through the room, find a connected dining room with picture window. A framed opening brings you to the spacious kitchen complete with plenty of cabinet space, gas range, and microwave with plenty of room for an eat-in breakfast area. The open floor plan makes this home ideal for entertaining with plenty of space for guests! A door out the kitchen leads you to a large spectacular deck that exits down to a patio and open yard. Moving upstairs find 4 bedrooms, each with ceiling fan and a personal closet - one of which is the primary with attached ensuite bathroom complete with large stall shower. A hallway bathroom with soaking tub completes the floor. You'll never have storage issues as the partial basement provides ample storage room and your utilities. This home has been lovingly maintained and is waiting for its next owners. Be sure to come see this one before its gone!
Location
State PA
County Philadelphia
Area 19115 (19115)
Zoning RSD3
Rooms
Other Rooms Living Room, Dining Room, Primary Bedroom, Bedroom 2, Bedroom 3, Bedroom 4, Kitchen, Family Room
Basement Partial
Interior
Interior Features Recessed Lighting, Ceiling Fan(s), Wood Floors, Breakfast Area, Dining Area, Floor Plan - Traditional, Combination Dining/Living, Kitchen - Eat-In, Kitchen - Gourmet, Primary Bath(s)
Hot Water Natural Gas
Heating Forced Air
Cooling Central A/C
Flooring Hardwood
Fireplaces Number 1
Fireplaces Type Wood, Stone, Fireplace - Glass Doors
Equipment Built-In Microwave, Dryer, Washer, Oven/Range - Gas, Refrigerator
Fireplace Y
Appliance Built-In Microwave, Dryer, Washer, Oven/Range - Gas, Refrigerator
Heat Source Natural Gas
Laundry Main Floor
Exterior
Exterior Feature Deck(s), Patio(s)
Garage Additional Storage Area, Built In, Garage - Front Entry, Inside Access
Garage Spaces 1.0
Waterfront N
Water Access N
Roof Type Shingle,Pitched
Accessibility None
Porch Deck(s), Patio(s)
Parking Type Attached Garage, Driveway
Attached Garage 1
Total Parking Spaces 1
Garage Y
Building
Story 2
Sewer Public Sewer
Water Public
Architectural Style Split Level
Level or Stories 2
Additional Building Above Grade, Below Grade
New Construction N
Schools
School District The School District Of Philadelphia
Others
Senior Community No
Tax ID 632220700
Ownership Fee Simple
SqFt Source Assessor
Security Features Electric Alarm
Acceptable Financing Cash, Conventional, FHA
Listing Terms Cash, Conventional, FHA
Financing Cash,Conventional,FHA
Special Listing Condition Standard
Read Less Info
Want to know what your home might be worth? Contact us for a FREE valuation!

Our team is ready to help you sell your home for the highest possible price ASAP

Bought with Hung Mat Chan • HK99 Realty LLC

"My job is to find and attract mastery-based agents to the office, protect the culture, and make sure everyone is happy! "







