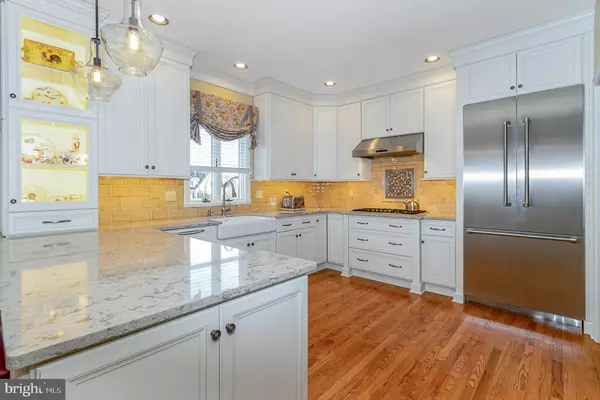$504,449
$466,000
8.3%For more information regarding the value of a property, please contact us for a free consultation.
4 Beds
3 Baths
3,190 SqFt
SOLD DATE : 03/31/2022
Key Details
Sold Price $504,449
Property Type Single Family Home
Sub Type Detached
Listing Status Sold
Purchase Type For Sale
Square Footage 3,190 sqft
Price per Sqft $158
Subdivision Fairway Estates
MLS Listing ID PADA2009430
Sold Date 03/31/22
Style Traditional
Bedrooms 4
Full Baths 2
Half Baths 1
HOA Y/N N
Abv Grd Liv Area 2,490
Originating Board BRIGHT
Year Built 1998
Annual Tax Amount $7,129
Tax Year 2021
Lot Size 0.280 Acres
Acres 0.28
Property Description
Desirable Fairway Estates - Move-in ready home with beautiful upgrades throughout. As you enter this warm and inviting home you will notice the lovely features on the first floor with gorgeous hardwood floors, 9-foot ceilings and oversized windows for an abundance of natural light. The Kitchen was renovated in 2016 with white cabinets, Quartz countertops, gas cooktop, stainless steel Thermador appliances, tile backsplash, under cabinet lighting, wine bar and more. Enjoy dining at the cozy breakfast nook with bay window. The family room located off the kitchen is upgraded with 10-foot ceilings and floor-to-ceiling brick, gas fireplace. Formal dining room features crown molding & chair rail moldings. The laundry room on 1st floor located right off garage with custom built-ins, utility sink & coat closet. The 2nd floor features a spacious Master bedroom suite with walk-in closet and renovated master bath with soaking tub, tiled shower, ceramic tile flooring and double bowl vanity with granite countertops. Additional 3 bedrooms and full bath that was also renovated. The lower level features a family room with gas fireplace and pool table in the game room. Lots of storage area in the unfinished portion of the basement and cedar closet. Entertain outside on the patio with pergola overlooking all the gorgeous gardens and perennials. Oversized 2 car garage. 1st floor powder room. Washer, dryer, Thermador refrigerator, garage refrigerator, wine refrigerator & pool table included. Numerous updates over the years including remodeling of the Kitchen, bathrooms, laundry area, hardwood floors installed in the living room & dining room & so much more. Upgraded HVAC system features a Carrier gas furnace with 4 zones & WIFI thermostats. The pride in ownership of this well-maintained home is evident throughout the entire property! Central Dauphin School District – Lower Paxton. Excellent location near shopping & highways.
Location
State PA
County Dauphin
Area Lower Paxton Twp (14035)
Zoning RESIDENTIAL
Rooms
Other Rooms Dining Room, Primary Bedroom, Bedroom 2, Bedroom 3, Bedroom 4, Kitchen, Game Room, Family Room, Foyer, Breakfast Room, Laundry, Bathroom 2, Primary Bathroom, Half Bath
Basement Sump Pump, Partially Finished
Interior
Interior Features Breakfast Area, Built-Ins, Carpet, Ceiling Fan(s), Chair Railings, Crown Moldings, Kitchen - Gourmet, Recessed Lighting, Soaking Tub, Upgraded Countertops, Walk-in Closet(s), Wood Floors
Hot Water Natural Gas
Heating Forced Air
Cooling Central A/C
Fireplaces Number 2
Fireplaces Type Gas/Propane, Brick
Fireplace Y
Heat Source Natural Gas
Laundry Main Floor
Exterior
Exterior Feature Patio(s)
Parking Features Garage - Side Entry, Oversized, Inside Access
Garage Spaces 2.0
Water Access N
Accessibility None
Porch Patio(s)
Attached Garage 2
Total Parking Spaces 2
Garage Y
Building
Lot Description Corner, Landscaping
Story 2
Foundation Active Radon Mitigation
Sewer Public Sewer
Water Public
Architectural Style Traditional
Level or Stories 2
Additional Building Above Grade, Below Grade
New Construction N
Schools
High Schools Central Dauphin
School District Central Dauphin
Others
Senior Community No
Tax ID 35-027-358-000-0000
Ownership Fee Simple
SqFt Source Estimated
Special Listing Condition Standard
Read Less Info
Want to know what your home might be worth? Contact us for a FREE valuation!

Our team is ready to help you sell your home for the highest possible price ASAP

Bought with LISA GERLACH • Weichert, REALTORS-First Choice
"My job is to find and attract mastery-based agents to the office, protect the culture, and make sure everyone is happy! "







