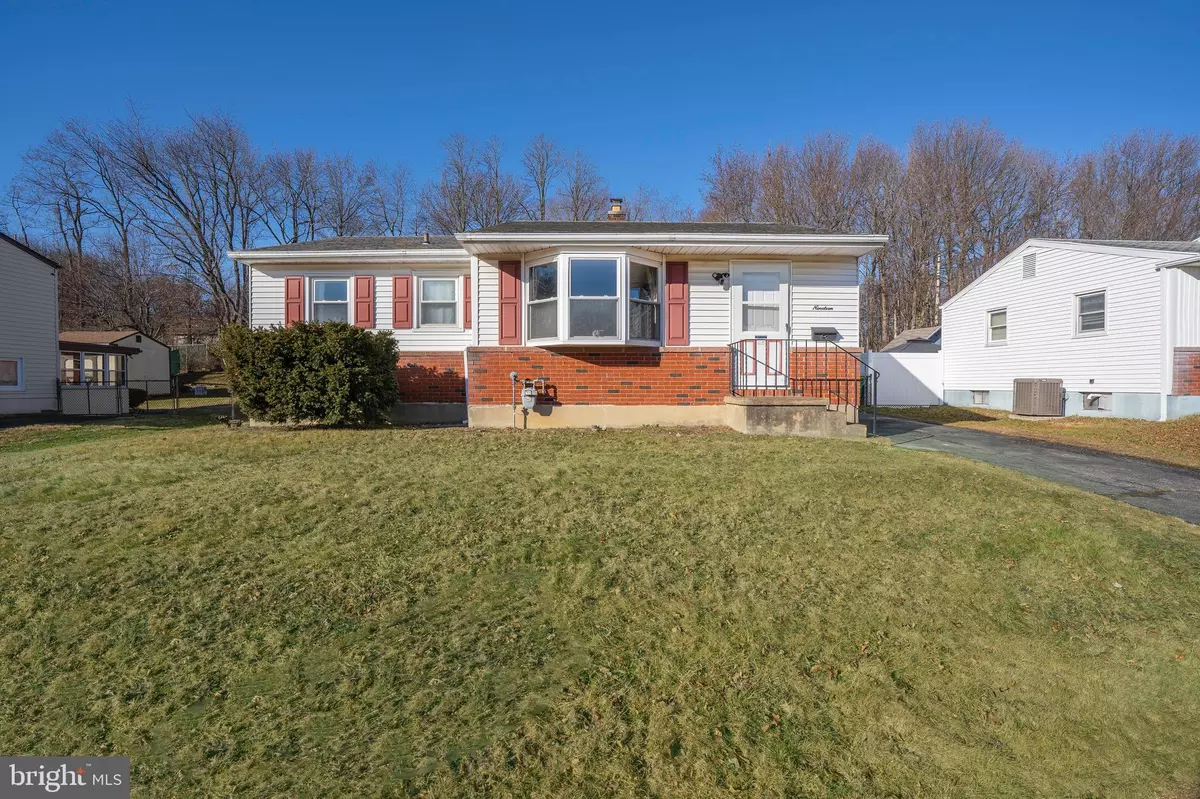$238,500
$238,500
For more information regarding the value of a property, please contact us for a free consultation.
3 Beds
2 Baths
950 SqFt
SOLD DATE : 03/15/2022
Key Details
Sold Price $238,500
Property Type Single Family Home
Sub Type Detached
Listing Status Sold
Purchase Type For Sale
Square Footage 950 sqft
Price per Sqft $251
Subdivision Rambleton Acres
MLS Listing ID DENC2017404
Sold Date 03/15/22
Style Ranch/Rambler
Bedrooms 3
Full Baths 1
Half Baths 1
HOA Y/N N
Abv Grd Liv Area 950
Originating Board BRIGHT
Year Built 1962
Annual Tax Amount $1,328
Tax Year 2021
Lot Size 8,276 Sqft
Acres 0.19
Lot Dimensions 60.00 x 140.00
Property Description
Welcome to 19 Raintree Drive located in Rambleton Acres in New Castle! This three-bedroom, one-and-a-half-bath home is a charming brick rancher with a fully fenced-in backyard, large shed, and a full unfinished basement. As you enter the front door, you walk into the living room with wood floors throughout, a dining area, a beautiful bay window (which brings in tons of natural lighting), and a large coat closet. The kitchen is just off of the living room, with outside access to the driveway and side yard. The kitchen has brand NEW waterproof flooring, a brand NEW walk-in pantry, NEW appliances, and fresh paint! The three bedrooms have wood floors and share a bathroom with brand NEW tile surrounding the tub/shower, NEW toilet, NEW vanity, and NEW mirror and lighting. The stairs to the basement are just off the kitchen. The basement is unfinished with plenty of potential for customizing. There is also a half bath (stand-up shower and toilet) adjacent to the laundry area. The sellers updated the HVAC in 2017, and there is a brand NEW whole-home air purifier. The electric panel was replaced in 2016, with plenty of room for your electric additions! There is also a walk-in closet in the basement for additional storage. Schedule your tour today, and movebjust in time to enjoy the backyard this spring!
Location
State DE
County New Castle
Area New Castle/Red Lion/Del.City (30904)
Zoning NC6.5
Rooms
Basement Full, Interior Access, Unfinished, Windows
Main Level Bedrooms 3
Interior
Interior Features Breakfast Area, Family Room Off Kitchen, Floor Plan - Traditional, Pantry, Tub Shower, Wood Floors
Hot Water Natural Gas
Heating Forced Air
Cooling Central A/C
Flooring Hardwood, Vinyl
Equipment Built-In Microwave, Dishwasher, Dryer, Oven - Wall, Oven/Range - Electric, Refrigerator, Washer, Water Heater
Furnishings No
Fireplace N
Appliance Built-In Microwave, Dishwasher, Dryer, Oven - Wall, Oven/Range - Electric, Refrigerator, Washer, Water Heater
Heat Source Natural Gas
Laundry Basement
Exterior
Garage Spaces 4.0
Fence Chain Link
Utilities Available Cable TV Available, Electric Available, Phone Available, Sewer Available, Water Available, Natural Gas Available
Water Access N
Roof Type Shingle
Accessibility None
Total Parking Spaces 4
Garage N
Building
Lot Description Backs to Trees
Story 1
Foundation Block
Sewer Public Sewer
Water Public
Architectural Style Ranch/Rambler
Level or Stories 1
Additional Building Above Grade, Below Grade
Structure Type Dry Wall
New Construction N
Schools
School District Colonial
Others
Pets Allowed Y
Senior Community No
Tax ID 10-029.20-119
Ownership Fee Simple
SqFt Source Assessor
Security Features Smoke Detector,Carbon Monoxide Detector(s)
Acceptable Financing Cash, Conventional, FHA, VA
Horse Property N
Listing Terms Cash, Conventional, FHA, VA
Financing Cash,Conventional,FHA,VA
Special Listing Condition Standard
Pets Allowed No Pet Restrictions
Read Less Info
Want to know what your home might be worth? Contact us for a FREE valuation!

Our team is ready to help you sell your home for the highest possible price ASAP

Bought with Natalia Khingelova • RE/MAX Edge
"My job is to find and attract mastery-based agents to the office, protect the culture, and make sure everyone is happy! "







