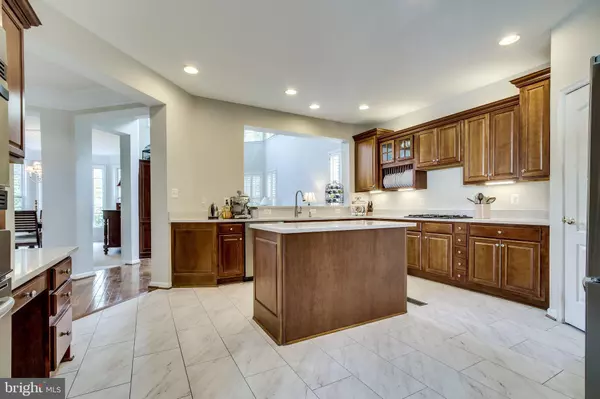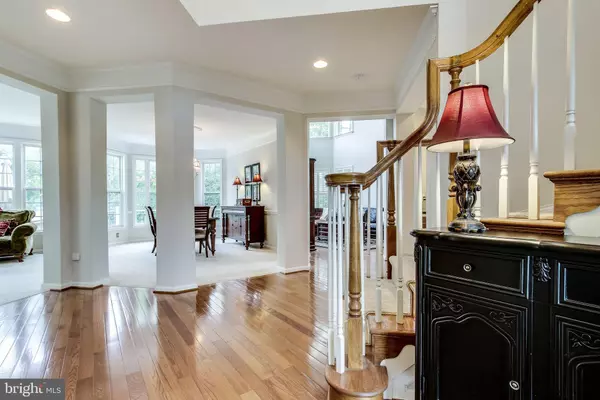$788,000
$799,000
1.4%For more information regarding the value of a property, please contact us for a free consultation.
4 Beds
5 Baths
4,235 SqFt
SOLD DATE : 11/09/2020
Key Details
Sold Price $788,000
Property Type Single Family Home
Sub Type Detached
Listing Status Sold
Purchase Type For Sale
Square Footage 4,235 sqft
Price per Sqft $186
Subdivision Signature At Broadlands
MLS Listing ID VALO422482
Sold Date 11/09/20
Style Colonial
Bedrooms 4
Full Baths 4
Half Baths 1
HOA Fees $227/mo
HOA Y/N Y
Abv Grd Liv Area 3,135
Originating Board BRIGHT
Year Built 2002
Annual Tax Amount $6,785
Tax Year 2020
Lot Size 6,534 Sqft
Acres 0.15
Property Description
Gorgeous, beautifully maintained, Spruce model by Van Metre on premium lot in Broadlands South with over 4,200 sq. ft. of living space. 2-story foyer and hardwood floors welcome you into the main level of the home. Entertain guests in the open living and dining room with crown and chair molding, large windows, new carpet and room for a 12 foot table. Get cooking in the fabulous eat-in, gourmet kitchen with cherry cabinets, new quartz counters, stainless appliances including gas cooktop, a center island, new luxury vinyl tile floors and a breakfast room to enjoy your morning coffee. The large pantry is ready for all your food storage needs. Open to the kitchen, the 2-story family room is grand with hardwood floors, gas fireplace, amazing natural light from the numerous windows and access to the back deck. Convenient main level laundry/mud room off the garage. Finishing off the main level you will find French doors that take you into the home office/library with built-in bookcases and a powder room. On the upper level you will find 4 bedrooms and 3 full bathrooms including the primary suite with sitting room, crown molding, recessed lighting, 2 walk-in closets and a private bath with separate vanities, soaking tub and walk-in shower. The walk out lower level is made for entertaining. Invite the neighbors over to enjoy the latest movie in the theater room with tiered floors and the perfect lighting. Serve the popcorn and drinks from the kitchenette with convenient pass through. The rec room is a great space for relaxing by the gas fireplace or has plenty of room for a pool table. Looking for a space to make out of town guests feel welcome? The den and full bathroom are ready to make them feel at home. Or maybe you want to keep the den for yourself as a craft or exercise room. This home is ready for outdoor living. The newly installed Trex deck is spacious enough for dining and relaxing with views of mature trees. Take the stairs down to the covered slate patio with rainguard covering to ensure dry seating and fans to keep you cool on warmer days. Move in and feel confident that all of the major systems of the home have been updated, including the roof (2015), both HVAC units (2010 and 2014), Hot water heater (2019), refrigerator and dishwasher (2019), garbage disposal (2018), remodeled laundry/mud room (2019). Add to that the new paint, carpet and kitchen counters and flooring and there's nothing else you need to do! Just enjoy! Convenient to Dulles Greenway, Dulles Airport and the future Metro station. Spend weekends enjoying the Broadlands amenities or venture out to the numerous wineries, farms and history in Loudoun County.
Location
State VA
County Loudoun
Zoning 04
Direction West
Rooms
Other Rooms Living Room, Dining Room, Primary Bedroom, Bedroom 2, Bedroom 3, Bedroom 4, Kitchen, Family Room, Den, Breakfast Room, Office, Recreation Room, Media Room
Basement Full, Sump Pump, Connecting Stairway, Daylight, Full, Fully Finished, Heated, Interior Access, Outside Entrance, Rear Entrance, Space For Rooms, Walkout Level, Windows
Interior
Interior Features Breakfast Area, Built-Ins, Carpet, Ceiling Fan(s), Combination Dining/Living, Crown Moldings, Dining Area, Family Room Off Kitchen, Floor Plan - Open, Kitchen - Eat-In, Kitchen - Island, Kitchen - Gourmet, Kitchen - Table Space, Pantry, Primary Bath(s), Recessed Lighting, Tub Shower, Upgraded Countertops, Walk-in Closet(s), Water Treat System, Wet/Dry Bar, Window Treatments, Wood Floors
Hot Water Natural Gas, 60+ Gallon Tank
Heating Forced Air, Programmable Thermostat, Humidifier, Zoned
Cooling Central A/C, Ceiling Fan(s), Programmable Thermostat, Zoned
Flooring Hardwood, Carpet, Ceramic Tile, Vinyl
Fireplaces Number 2
Fireplaces Type Gas/Propane, Mantel(s)
Equipment Central Vacuum, Cooktop, Dishwasher, Disposal, Exhaust Fan, Humidifier, Microwave, Oven - Wall, Refrigerator, Stainless Steel Appliances, Washer/Dryer Hookups Only, Water Heater
Fireplace Y
Window Features Double Pane,Bay/Bow
Appliance Central Vacuum, Cooktop, Dishwasher, Disposal, Exhaust Fan, Humidifier, Microwave, Oven - Wall, Refrigerator, Stainless Steel Appliances, Washer/Dryer Hookups Only, Water Heater
Heat Source Natural Gas
Laundry Main Floor
Exterior
Exterior Feature Deck(s), Porch(es)
Parking Features Garage - Front Entry, Inside Access
Garage Spaces 4.0
Amenities Available Basketball Courts, Club House, Common Grounds, Jog/Walk Path, Meeting Room, Party Room, Pool - Outdoor, Swimming Pool, Tennis Courts, Tot Lots/Playground
Water Access N
View Trees/Woods
Roof Type Architectural Shingle
Accessibility None
Porch Deck(s), Porch(es)
Attached Garage 2
Total Parking Spaces 4
Garage Y
Building
Lot Description Backs to Trees, Front Yard, Landscaping, Level, Rear Yard, Trees/Wooded
Story 3
Sewer Public Sewer
Water Public
Architectural Style Colonial
Level or Stories 3
Additional Building Above Grade, Below Grade
Structure Type 2 Story Ceilings,Dry Wall
New Construction N
Schools
Elementary Schools Mill Run
Middle Schools Eagle Ridge
High Schools Briar Woods
School District Loudoun County Public Schools
Others
Pets Allowed Y
HOA Fee Include Common Area Maintenance,Management,Pool(s),Recreation Facility,Reserve Funds,Trash
Senior Community No
Tax ID 119268347000
Ownership Fee Simple
SqFt Source Assessor
Security Features Main Entrance Lock,Smoke Detector
Acceptable Financing Cash, Conventional
Horse Property N
Listing Terms Cash, Conventional
Financing Cash,Conventional
Special Listing Condition Standard
Pets Allowed No Pet Restrictions
Read Less Info
Want to know what your home might be worth? Contact us for a FREE valuation!

Our team is ready to help you sell your home for the highest possible price ASAP

Bought with Terrilynn L. Kelley • Compass
"My job is to find and attract mastery-based agents to the office, protect the culture, and make sure everyone is happy! "







