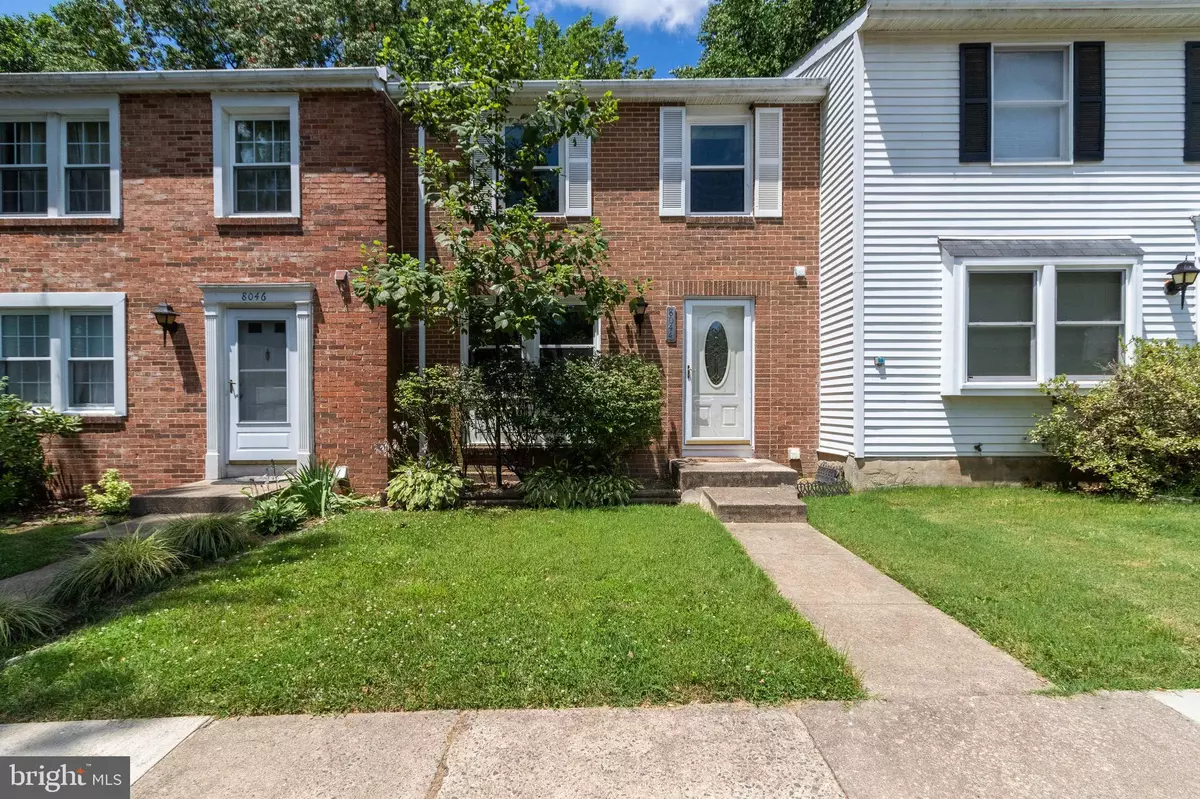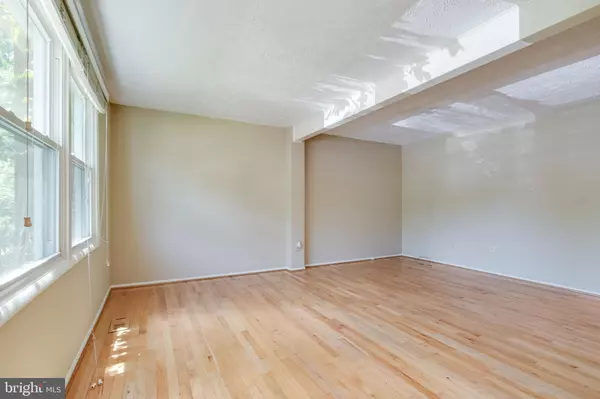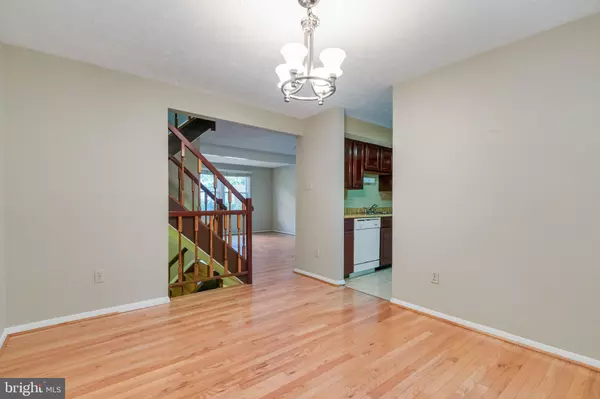$430,000
$399,900
7.5%For more information regarding the value of a property, please contact us for a free consultation.
3 Beds
3 Baths
1,520 SqFt
SOLD DATE : 08/11/2021
Key Details
Sold Price $430,000
Property Type Townhouse
Sub Type Interior Row/Townhouse
Listing Status Sold
Purchase Type For Sale
Square Footage 1,520 sqft
Price per Sqft $282
Subdivision Newington Forest
MLS Listing ID VAFX2004526
Sold Date 08/11/21
Style Colonial
Bedrooms 3
Full Baths 1
Half Baths 2
HOA Fees $80/qua
HOA Y/N Y
Abv Grd Liv Area 1,220
Originating Board BRIGHT
Year Built 1980
Annual Tax Amount $4,479
Tax Year 2021
Lot Size 1,500 Sqft
Acres 0.03
Property Description
Three finished level townhome in sought after Newington Forest! Hardwood flooring on all levels and nice touches throughout. The large living room boasts built-ins and several options for your furniture layout. Kitchen is nicely sized with pantry and room for a small breakfast table. Separate dining space has updated lighting and overall nice layout for entertaining! Updated half bath finishes the main level. Upstairs you'll find three nicely sized bedrooms and an updated full bathroom. The tree-lined backyard offers privacy in the primary bedroom. The lower level has also been finished with a half bath and walkout access to the fully fenced backyard. Newington Forest has so much to offer with it's trails, playground, tennis court, basketball court, outdoor pool and more! Excellent location with commuter lots on both sides of the Fairfax County
Parkway, and short drive to Franconia-Springfield Metro or Fort Belvoir! Take the express bus to the Pentagon at Gambrill commuter parking lot. Close to shopping and entertainment!
Location
State VA
County Fairfax
Zoning 303
Rooms
Other Rooms Living Room, Dining Room, Primary Bedroom, Bedroom 2, Kitchen, Bedroom 1, Recreation Room
Basement Connecting Stairway, Partially Finished, Rear Entrance, Walkout Level, Windows
Interior
Interior Features Built-Ins, Dining Area, Pantry, Primary Bath(s), Recessed Lighting, Walk-in Closet(s), Wood Floors
Hot Water Electric
Heating Heat Pump(s)
Cooling Programmable Thermostat
Flooring Hardwood, Ceramic Tile
Equipment Dishwasher, Disposal, Dryer, Oven - Single, Refrigerator, Washer, Water Heater
Fireplace N
Window Features Vinyl Clad
Appliance Dishwasher, Disposal, Dryer, Oven - Single, Refrigerator, Washer, Water Heater
Heat Source Electric
Laundry Lower Floor
Exterior
Garage Spaces 2.0
Parking On Site 2
Fence Fully, Wood
Amenities Available Common Grounds, Jog/Walk Path, Pool - Outdoor, Tot Lots/Playground, Basketball Courts, Tennis Courts
Water Access N
View Trees/Woods
Accessibility None
Total Parking Spaces 2
Garage N
Building
Story 3
Sewer Public Sewer
Water Public
Architectural Style Colonial
Level or Stories 3
Additional Building Above Grade, Below Grade
New Construction N
Schools
Elementary Schools Newington Forest
Middle Schools South County
High Schools South County
School District Fairfax County Public Schools
Others
HOA Fee Include Common Area Maintenance,Pool(s),Snow Removal,Trash
Senior Community No
Tax ID 0972 04 1091
Ownership Fee Simple
SqFt Source Assessor
Special Listing Condition Standard
Read Less Info
Want to know what your home might be worth? Contact us for a FREE valuation!

Our team is ready to help you sell your home for the highest possible price ASAP

Bought with Mohiuddin M Kader • Samson Properties
"My job is to find and attract mastery-based agents to the office, protect the culture, and make sure everyone is happy! "







