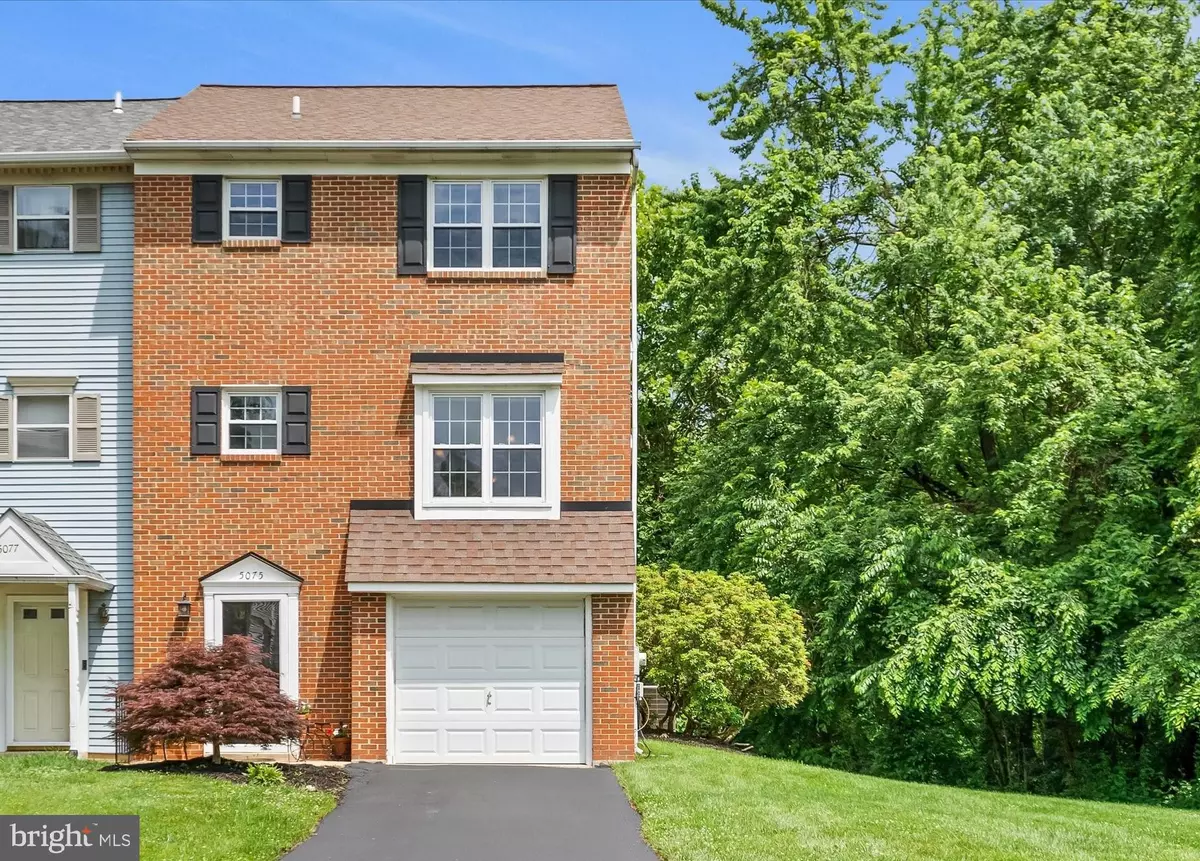$266,000
$257,500
3.3%For more information regarding the value of a property, please contact us for a free consultation.
3 Beds
3 Baths
1,250 SqFt
SOLD DATE : 07/27/2022
Key Details
Sold Price $266,000
Property Type Townhouse
Sub Type End of Row/Townhouse
Listing Status Sold
Purchase Type For Sale
Square Footage 1,250 sqft
Price per Sqft $212
Subdivision Woodmill
MLS Listing ID DENC2025814
Sold Date 07/27/22
Style Reverse
Bedrooms 3
Full Baths 2
Half Baths 1
HOA Fees $3/ann
HOA Y/N Y
Abv Grd Liv Area 1,250
Originating Board BRIGHT
Year Built 1986
Annual Tax Amount $2,000
Tax Year 2021
Lot Size 0.260 Acres
Acres 0.26
Lot Dimensions 109.90 x 155.30
Property Description
Exceptional Brick Front Corner Townhome w/Garage on Premium Lot backing to a park in excellent Move-in Condition! Important updates include the Heat & AC, Windows, Carpets, Renovated Bathrooms and beautifully Remodeled Kitchen & an updated Roof. The location is by far the best in the community with an open feel out the front and a beautiful park like setting in the rear with an expanded deck and patio area for your outdoor enjoyment and entertaining! There is plenty of guest parking in the newly sealed elongated driveway and on the street which is often rare in a townhome community. The Living Room opens to the formal Dining Area with a pass through to Kitchen. The kitchen renovations include Classic Cabinetry, Granite Counters, Stainless Appliances and a Tiled Backsplash. There is even a large pull-out spice cabinet conveniently located next to the range. The Pantry closet is ideal and there is plenty of room for your breakfast table too! An attractive powder room completes this Living Level. The garage has inside access to the foyer with an updated front and storm door. There is a large storage/utility/laundry room that is often used as a home gym. The Bedroom Level offers more than most. An Owners suite including its own private full bathroom, two additional bedrooms that share another renovated Full Bathroom and all the bedrooms have good closets and ceiling fans. Some other noteworthy features are the upgraded carpets throughout, the wrapped facias and soffits, recently cleaned gutters and Custom Blinds! This home is ideal for a First Time Home Buyer or someone looking to downsize. It is an exceptional location with easy access to shopping and restaurant conveniences. Great Pike Creek Location and in the Red Clay School District too! This home proves a great value can be found in this market! Come take a tour quickly!
Location
State DE
County New Castle
Area Elsmere/Newport/Pike Creek (30903)
Zoning NCTH
Rooms
Other Rooms Living Room, Dining Room, Primary Bedroom, Bedroom 2, Bedroom 3, Kitchen, Laundry, Storage Room, Bathroom 2, Primary Bathroom
Basement Daylight, Partial, Walkout Level, Garage Access
Interior
Interior Features Attic, Breakfast Area, Ceiling Fan(s), Combination Dining/Living, Floor Plan - Open, Kitchen - Eat-In, Kitchen - Table Space, Pantry, Primary Bath(s), Tub Shower, Upgraded Countertops
Hot Water Electric
Heating Heat Pump(s)
Cooling Central A/C
Flooring Carpet
Equipment Built-In Microwave, Built-In Range, Dishwasher, Disposal, Dryer, Oven - Self Cleaning, Oven/Range - Electric, Stainless Steel Appliances, Washer, Water Heater
Fireplace N
Window Features Replacement
Appliance Built-In Microwave, Built-In Range, Dishwasher, Disposal, Dryer, Oven - Self Cleaning, Oven/Range - Electric, Stainless Steel Appliances, Washer, Water Heater
Heat Source Electric
Laundry Lower Floor
Exterior
Exterior Feature Deck(s), Patio(s)
Parking Features Garage - Front Entry, Inside Access, Garage Door Opener
Garage Spaces 4.0
Water Access N
View Park/Greenbelt, Trees/Woods
Accessibility None
Porch Deck(s), Patio(s)
Attached Garage 1
Total Parking Spaces 4
Garage Y
Building
Lot Description Backs - Parkland, Backs to Trees, Corner, No Thru Street, Rear Yard, SideYard(s), Stream/Creek
Story 3
Foundation Block
Sewer Public Sewer
Water Public
Architectural Style Reverse
Level or Stories 3
Additional Building Above Grade, Below Grade
New Construction N
Schools
School District Red Clay Consolidated
Others
HOA Fee Include Snow Removal
Senior Community No
Tax ID 08-043.40-530
Ownership Fee Simple
SqFt Source Assessor
Security Features Smoke Detector
Acceptable Financing Cash, Conventional, FHA, VA
Listing Terms Cash, Conventional, FHA, VA
Financing Cash,Conventional,FHA,VA
Special Listing Condition Standard
Read Less Info
Want to know what your home might be worth? Contact us for a FREE valuation!

Our team is ready to help you sell your home for the highest possible price ASAP

Bought with Debra J Clamer • RE/MAX Professional Realty
"My job is to find and attract mastery-based agents to the office, protect the culture, and make sure everyone is happy! "







