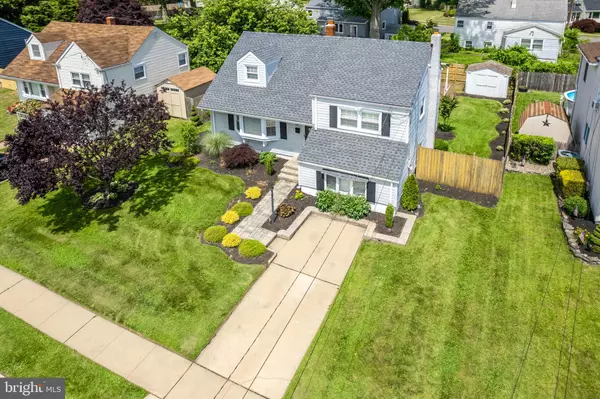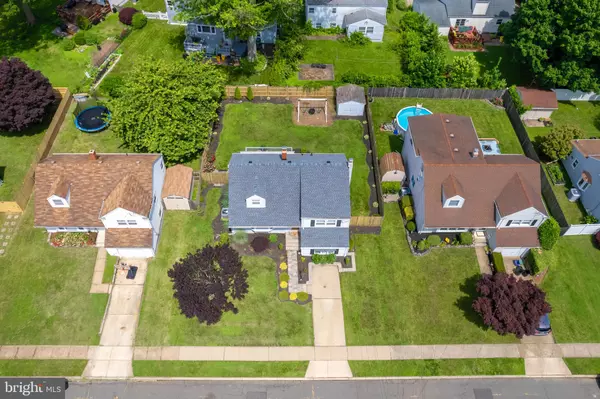$368,000
$365,000
0.8%For more information regarding the value of a property, please contact us for a free consultation.
3 Beds
2 Baths
1,496 SqFt
SOLD DATE : 08/29/2022
Key Details
Sold Price $368,000
Property Type Single Family Home
Sub Type Detached
Listing Status Sold
Purchase Type For Sale
Square Footage 1,496 sqft
Price per Sqft $245
Subdivision Greenbriar
MLS Listing ID NJME2017574
Sold Date 08/29/22
Style Bi-level,Split Level
Bedrooms 3
Full Baths 1
Half Baths 1
HOA Y/N N
Abv Grd Liv Area 1,496
Originating Board BRIGHT
Year Built 1952
Annual Tax Amount $7,573
Tax Year 2021
Lot Size 5,998 Sqft
Acres 0.14
Lot Dimensions 60.00 x 100.00
Property Description
Welcome home to the desirable Briarwood neighborhood of Hamilton Township. This picture perfect three bedroom, one and a half bathroom home has been lovingly maintained. The many upgrades are evident as you enter the home, starting with the resurfaced original hardwood floors throughout and continuing to the new roof (2021). The large living room welcomes you with a large bay window and crown molding. The modern eat-in kitchen has been designed with a stainless steel appliance package, granite countertops and soft closing drawers and cabinets. Off of the kitchen is the expansive backyard with a newly rebuilt deck and retractable awning. This space offers limitless options for entertaining from the deck and spacious yard with a newly installed fence.
Continue upstairs to the second level and you will find two sizable bedrooms and an updated full bathroom with new fixtures. Both bedrooms have resurfaced hardwood flooring, crown molding and ceiling fans. The third level of your new home offers a bonus room that can be utilized in a number of ways. This large space with hardwood floors and a cedar closet could be a master suite, music room, office, media room or library.
The fully finished lower level includes a spacious family room with a built-in gas fireplace and recessed lighting. Also downstairs is an updated half bath with wainscoting, pedestal sink and a laundry room. This level was professionally waterproofed recently.
This lovingly cared for home is in the sought after Steinert School District. Its a short drive to Mercer County Park, Mercer Community College, Hamilton Metro Train Station, and Mercer County Airport, providing easy access to both Philadelphia and NYC.
Location
State NJ
County Mercer
Area Hamilton Twp (21103)
Zoning RESIDENTIAL
Rooms
Other Rooms Living Room, Bedroom 2, Bedroom 3, Kitchen, Family Room, Foyer, Bedroom 1, Laundry, Storage Room, Full Bath, Half Bath
Interior
Interior Features Attic, Ceiling Fan(s), Crown Moldings, Combination Kitchen/Dining, Breakfast Area, Family Room Off Kitchen, Kitchen - Eat-In, Recessed Lighting, Pantry, Wood Floors, Upgraded Countertops
Hot Water 60+ Gallon Tank, Natural Gas
Heating Forced Air, Central
Cooling Central A/C
Flooring Hardwood, Laminated, Luxury Vinyl Tile
Fireplaces Number 1
Fireplaces Type Gas/Propane
Equipment Dishwasher, Dryer - Gas, Washer, Stove, Refrigerator, Built-In Microwave, Stainless Steel Appliances, Oven - Single, Water Heater
Furnishings No
Fireplace Y
Window Features Energy Efficient
Appliance Dishwasher, Dryer - Gas, Washer, Stove, Refrigerator, Built-In Microwave, Stainless Steel Appliances, Oven - Single, Water Heater
Heat Source Natural Gas
Laundry Lower Floor
Exterior
Exterior Feature Deck(s)
Garage Spaces 1.0
Fence Fully, Privacy, Wood
Utilities Available Electric Available, Cable TV Available, Natural Gas Available, Sewer Available, Water Available
Amenities Available None
Waterfront N
Water Access N
View Garden/Lawn, Street
Roof Type Shingle
Accessibility None
Porch Deck(s)
Parking Type Driveway, On Street
Total Parking Spaces 1
Garage N
Building
Story 2
Foundation Concrete Perimeter, Crawl Space
Sewer Public Sewer
Water Public
Architectural Style Bi-level, Split Level
Level or Stories 2
Additional Building Above Grade, Below Grade
New Construction N
Schools
Elementary Schools Sayen E.S.
Middle Schools Reynolds
High Schools Steinert
School District Hamilton Township
Others
Pets Allowed N
HOA Fee Include None
Senior Community No
Tax ID 03-01862-00040
Ownership Fee Simple
SqFt Source Assessor
Security Features Carbon Monoxide Detector(s),Fire Detection System,Security System,Smoke Detector
Acceptable Financing Cash, Conventional, FHA, Negotiable
Horse Property N
Listing Terms Cash, Conventional, FHA, Negotiable
Financing Cash,Conventional,FHA,Negotiable
Special Listing Condition Standard
Read Less Info
Want to know what your home might be worth? Contact us for a FREE valuation!

Our team is ready to help you sell your home for the highest possible price ASAP

Bought with Nicolena Caine • BHHS Fox & Roach - Perrineville

"My job is to find and attract mastery-based agents to the office, protect the culture, and make sure everyone is happy! "







