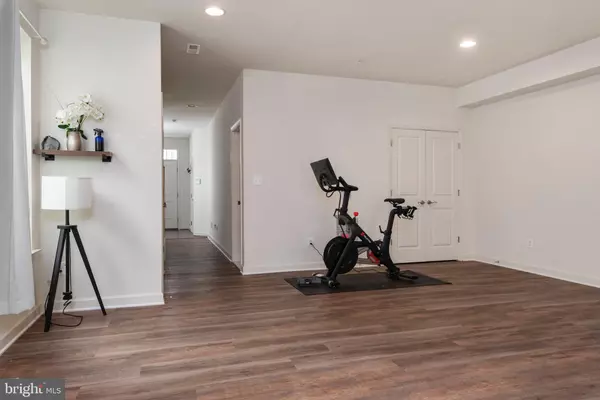$450,000
$450,000
For more information regarding the value of a property, please contact us for a free consultation.
4 Beds
5 Baths
2,899 SqFt
SOLD DATE : 07/08/2022
Key Details
Sold Price $450,000
Property Type Townhouse
Sub Type End of Row/Townhouse
Listing Status Sold
Purchase Type For Sale
Square Footage 2,899 sqft
Price per Sqft $155
Subdivision Creekstone Village
MLS Listing ID MDAA2035802
Sold Date 07/08/22
Style Colonial
Bedrooms 4
Full Baths 2
Half Baths 3
HOA Fees $79/mo
HOA Y/N Y
Abv Grd Liv Area 2,899
Originating Board BRIGHT
Year Built 2018
Annual Tax Amount $4,348
Tax Year 2022
Lot Size 2,000 Sqft
Acres 0.05
Property Description
Come see this like new, renovated townhome minutes away from all commuter routes. In an amenity rich community, you feel like everything you need is at your doorstep. Almost 3000 sq ft of space! Open foyer into the basement/family/workout/homeschool area. Half bath and garage are conveniently located on this level. As you head upstairs, you are delighted as you notice your kitchen will be the envy of all your friends. Quartz countertops and gourmet kitchen appliances are ready for you to simply move and get settled in. Double wall oven, gas range and large island and an amazing renovated pantry are simply a chef's dream! You will love the open floor plan into the kitchen/dining area with fireplace. Perfect for entertaining all your friends and family! The deck is conveniently located off the kitchen level. Head upstairs into the bedroom level where you'll find your primary bedroom and two additional bedrooms. Primary bedroom boasts 2 closets, and one with a closet system installed. No need to use spare room closets for all your clothes. All bedroom baths have upgraded tile with the primary bath featuring dual sink space. Heading further upstairs, you graciously now have a private office, 4th bedroom, play or simply additional living space you crave in townhomes. Rough in is in place for a future wet bar. Half bath is on this level as well. Walk out onto a large second, private covered deck off the loft level with another fireplace! Relaxation is yours in your private home that backs to trees! New flooring on several levels, and so many custom features throughout. Conveniently located off all major commuter routes. Close to Ft. Meade, Naval Academy, Baltimore, etc.. Walking distance to grocery, shopping and many stores with all your needs. Community has dog park, pool, fitness room, community center, and so much more! Don't miss out!!
Location
State MD
County Anne Arundel
Zoning R10
Interior
Interior Features Breakfast Area, Carpet, Combination Kitchen/Dining, Dining Area, Family Room Off Kitchen, Floor Plan - Open, Kitchen - Eat-In, Kitchen - Gourmet, Kitchen - Island, Kitchen - Table Space, Upgraded Countertops, Walk-in Closet(s)
Hot Water Natural Gas
Heating Heat Pump(s)
Cooling Central A/C
Flooring Carpet, Ceramic Tile, Luxury Vinyl Plank
Fireplaces Number 2
Fireplaces Type Gas/Propane
Equipment Built-In Microwave, Dishwasher, Disposal, Cooktop, Energy Efficient Appliances, Exhaust Fan, Oven - Double, Oven - Wall, Refrigerator, Stainless Steel Appliances, Water Heater
Fireplace Y
Appliance Built-In Microwave, Dishwasher, Disposal, Cooktop, Energy Efficient Appliances, Exhaust Fan, Oven - Double, Oven - Wall, Refrigerator, Stainless Steel Appliances, Water Heater
Heat Source Natural Gas
Laundry Upper Floor
Exterior
Exterior Feature Balconies- Multiple
Garage Covered Parking, Garage - Front Entry, Garage Door Opener, Inside Access
Garage Spaces 2.0
Amenities Available Club House, Common Grounds, Community Center, Dog Park, Exercise Room, Fax/Copying, Fitness Center, Game Room, Jog/Walk Path, Lake, Meeting Room, Party Room, Picnic Area, Pool - Outdoor, Recreational Center, Swimming Pool, Tot Lots/Playground
Water Access N
Roof Type Composite,Shingle
Accessibility None
Porch Balconies- Multiple
Attached Garage 1
Total Parking Spaces 2
Garage Y
Building
Story 4
Foundation Slab
Sewer Public Sewer
Water Public
Architectural Style Colonial
Level or Stories 4
Additional Building Above Grade, Below Grade
Structure Type Dry Wall
New Construction N
Schools
School District Anne Arundel County Public Schools
Others
HOA Fee Include Common Area Maintenance,Pool(s),Road Maintenance,Snow Removal
Senior Community No
Tax ID 020319890237255
Ownership Fee Simple
SqFt Source Assessor
Acceptable Financing FHA, VA, Conventional, Cash
Listing Terms FHA, VA, Conventional, Cash
Financing FHA,VA,Conventional,Cash
Special Listing Condition Standard
Read Less Info
Want to know what your home might be worth? Contact us for a FREE valuation!

Our team is ready to help you sell your home for the highest possible price ASAP

Bought with Nicole Canole • Keller Williams Capital Properties

"My job is to find and attract mastery-based agents to the office, protect the culture, and make sure everyone is happy! "







