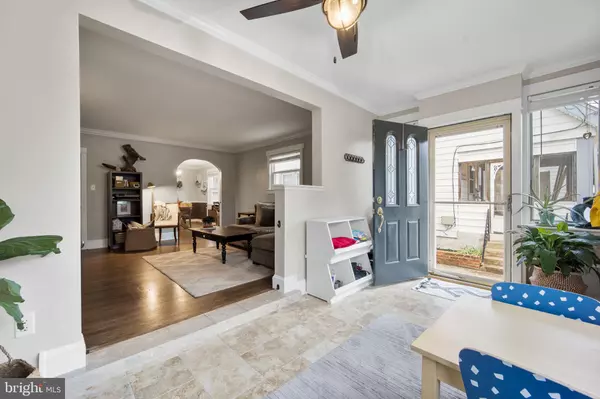$326,500
$300,000
8.8%For more information regarding the value of a property, please contact us for a free consultation.
3 Beds
2 Baths
1,588 SqFt
SOLD DATE : 03/04/2022
Key Details
Sold Price $326,500
Property Type Single Family Home
Sub Type Twin/Semi-Detached
Listing Status Sold
Purchase Type For Sale
Square Footage 1,588 sqft
Price per Sqft $205
Subdivision None Available
MLS Listing ID PADE2017260
Sold Date 03/04/22
Style Traditional
Bedrooms 3
Full Baths 1
Half Baths 1
HOA Y/N N
Abv Grd Liv Area 1,588
Originating Board BRIGHT
Year Built 1930
Annual Tax Amount $6,056
Tax Year 2021
Lot Size 2,570 Sqft
Acres 0.06
Lot Dimensions 26.00 x 100.00
Property Description
This is your opportunity to own 1,588 square feet in the heart of Springfield. Yes, this twin is more spacious than many single homes in the area, and the advantages dont stop there. 237 Sedgewood is customizable and offers the potential of four floors of living with a third stair case ascending to the walk up attic. If finished, your complete living space could be well over 2,000 square feet.
This residence is move in ready, yet even more desirable because its fresh, updated and has a sweeping, open floor plan. Equally preferable is how thoughtfully the homes past meets the present. The 20th century architectural highlights such as high ceilings, statement fireplace, crown moldings and thick trim work have been broadened carefully with a modern scope.
The interior has been washed with colors like Alabaster, Repose Gray, Light French Gray and accents of Peppercorn. Refinished hardwood flooring spans the entire house. Shaker style cabinets, DuPont Corian countertops, and stainless steel appliances including gas range compliment the kitchen. The full bath is remodeled with marble and bevel subway tile, recessed lighting and the convenience of 2nd floor laundry complete with high efficiency washer and dryer. Noticeably large closets meet so many storage needs and are offered in each bedroom.
Outdoor living is made easy with a fully fenced back yard, paver patio and single car garage. Public parks, the township library, shopping, restaurants, and public transportation on Saxer Ave. are all within walking distance. This home has been nourished with love and cared for with pride. The work is done and ready to be enjoyed. Agent related to Seller. Showings start 10am Thursday 1/27/22. Make your appointment today!
Location
State PA
County Delaware
Area Springfield Twp (10442)
Zoning RESIDENTIAL
Rooms
Other Rooms Living Room, Dining Room, Kitchen, Sun/Florida Room, Laundry, Attic, Half Bath
Basement Full
Interior
Interior Features Attic, Ceiling Fan(s), Chair Railings, Crown Moldings, Dining Area, Formal/Separate Dining Room, Pantry, Wainscotting, Wood Floors, Upgraded Countertops
Hot Water Natural Gas
Heating Hot Water
Cooling Central A/C
Flooring Ceramic Tile, Hardwood
Fireplaces Number 1
Fireplaces Type Gas/Propane
Equipment Built-In Microwave, Dishwasher, Stainless Steel Appliances, Oven/Range - Gas
Fireplace Y
Window Features Double Hung,Bay/Bow,Casement
Appliance Built-In Microwave, Dishwasher, Stainless Steel Appliances, Oven/Range - Gas
Heat Source Natural Gas
Laundry Upper Floor
Exterior
Exterior Feature Patio(s)
Garage Garage Door Opener
Garage Spaces 2.0
Waterfront N
Water Access N
Accessibility None
Porch Patio(s)
Parking Type Detached Garage, Driveway, Off Site
Total Parking Spaces 2
Garage Y
Building
Story 2
Foundation Block
Sewer Public Sewer
Water Public
Architectural Style Traditional
Level or Stories 2
Additional Building Above Grade, Below Grade
New Construction N
Schools
Elementary Schools Scenic Hills
Middle Schools Richardson
High Schools Springfield
School District Springfield
Others
Senior Community No
Tax ID 42-00-05896-00
Ownership Fee Simple
SqFt Source Assessor
Acceptable Financing Cash, Conventional, FHA, VA
Listing Terms Cash, Conventional, FHA, VA
Financing Cash,Conventional,FHA,VA
Special Listing Condition Standard
Read Less Info
Want to know what your home might be worth? Contact us for a FREE valuation!

Our team is ready to help you sell your home for the highest possible price ASAP

Bought with Catherine G Lowry • BHHS Fox & Roach Wayne-Devon

"My job is to find and attract mastery-based agents to the office, protect the culture, and make sure everyone is happy! "







