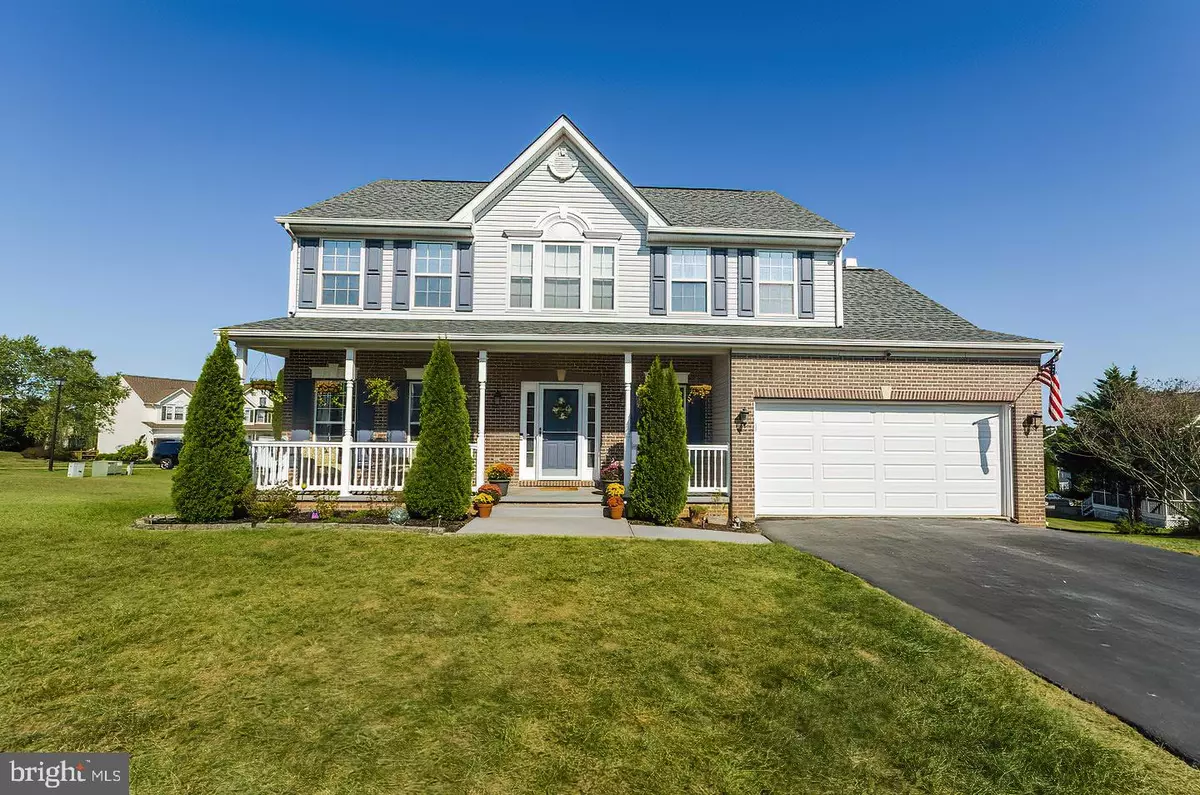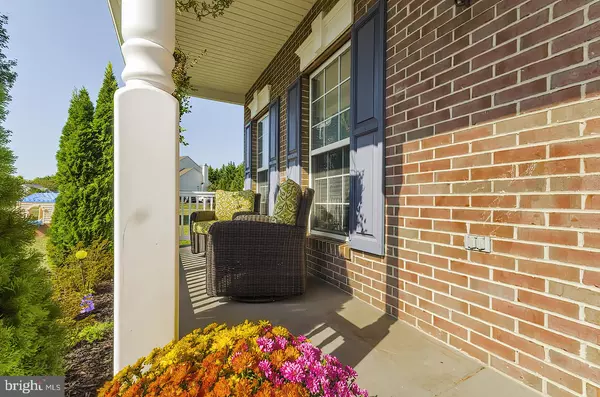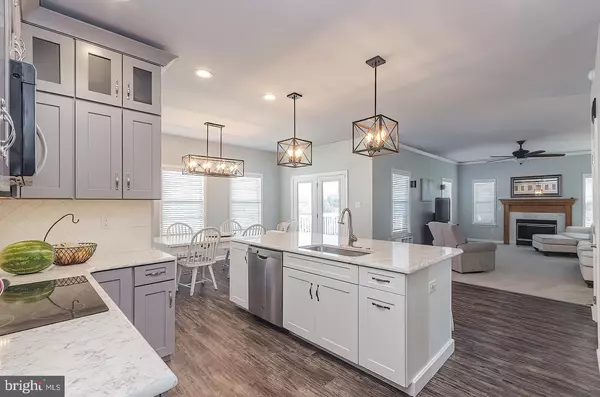$410,000
$424,900
3.5%For more information regarding the value of a property, please contact us for a free consultation.
5 Beds
4 Baths
3,816 SqFt
SOLD DATE : 12/23/2020
Key Details
Sold Price $410,000
Property Type Single Family Home
Sub Type Detached
Listing Status Sold
Purchase Type For Sale
Square Footage 3,816 sqft
Price per Sqft $107
Subdivision Locust Hill
MLS Listing ID WVJF140168
Sold Date 12/23/20
Style Colonial
Bedrooms 5
Full Baths 3
Half Baths 1
HOA Fees $41/mo
HOA Y/N Y
Abv Grd Liv Area 2,544
Originating Board BRIGHT
Year Built 1999
Annual Tax Amount $2,075
Tax Year 2020
Lot Size 0.322 Acres
Acres 0.32
Property Description
Luxurious living in the Locust Hill golf community! The most beautiful kitchen you've laid eyes on? YES! A master bath that makes you feel like you're spending a day at the spa? YES! A huge finished basement for gatherings or separate space? YES! This home has it all! A large entry way gives in to a simply breathtaking kitchen, complete with tons of high-end cabinetry (with under-cabinet lighting), thick quartz countertops, almost brand new stainless steel appliances (including a double wall oven), pantry, modern lighting, and a large kitchen island - with storage on both sides - perfect for entertaining. A large breakfast room off of the kitchen also has two built-in desks for office work or homework and a storage bench. Opening up from the kitchen and dining area is a family room with high ceilings and a gas fireplace - perfect for the crisp fall evenings coming our way. A formal dining room, sitting room, and adorable newly renovated separate laundry room complete the first floor. Upstairs, you'll find three spacious secondary bedrooms and a large shared bath, with a gorgeous owner's suite on the other side. Step inside and you'll find a cathedral ceiling, huge walk-in closet, and tasteful double barn doors opening to a newly updated owner's bath with a shower that is usually only found in dreams - a rock wall on the outside, oversized tile on the inside, and a 24x36" rain showerhead (with side jets too) that changes color when the water is warm! Downstairs, there awaits a fully finished basement - complete with home theater - a fifth bedroom (or office, music room, or art room!) and another full bath. A large deck on the rear of the home will be perfect for enjoying the sunrises with your morning coffee or tea, and plenty of yard space will allow room for two- or four-legged family members to run. We can't wait for you to visit 182 Spyglass Hill. Welcome home.
Location
State WV
County Jefferson
Zoning 101
Rooms
Basement Full
Interior
Interior Features Kitchen - Gourmet, Kitchen - Island, Formal/Separate Dining Room, Floor Plan - Open, Family Room Off Kitchen, Upgraded Countertops, Walk-in Closet(s), Water Treat System
Hot Water Electric
Heating Heat Pump(s)
Cooling Central A/C
Flooring Vinyl, Carpet
Fireplaces Number 1
Fireplaces Type Gas/Propane
Equipment Built-In Microwave, Cooktop, Dishwasher, Disposal, Oven - Double, Oven - Wall, Refrigerator, Stainless Steel Appliances, Water Conditioner - Owned
Fireplace Y
Appliance Built-In Microwave, Cooktop, Dishwasher, Disposal, Oven - Double, Oven - Wall, Refrigerator, Stainless Steel Appliances, Water Conditioner - Owned
Heat Source Electric
Laundry Main Floor
Exterior
Exterior Feature Deck(s), Porch(es)
Parking Features Garage - Front Entry
Garage Spaces 2.0
Water Access N
Roof Type Architectural Shingle
Accessibility None
Porch Deck(s), Porch(es)
Attached Garage 2
Total Parking Spaces 2
Garage Y
Building
Story 3
Sewer Public Sewer
Water Public
Architectural Style Colonial
Level or Stories 3
Additional Building Above Grade, Below Grade
New Construction N
Schools
School District Jefferson County Schools
Others
Senior Community No
Tax ID 0213A010000000000
Ownership Fee Simple
SqFt Source Estimated
Acceptable Financing Cash, Conventional, FHA, USDA, VA
Horse Property N
Listing Terms Cash, Conventional, FHA, USDA, VA
Financing Cash,Conventional,FHA,USDA,VA
Special Listing Condition Standard
Read Less Info
Want to know what your home might be worth? Contact us for a FREE valuation!

Our team is ready to help you sell your home for the highest possible price ASAP

Bought with Mercedes M Prohaska • Coldwell Banker Premier
"My job is to find and attract mastery-based agents to the office, protect the culture, and make sure everyone is happy! "







