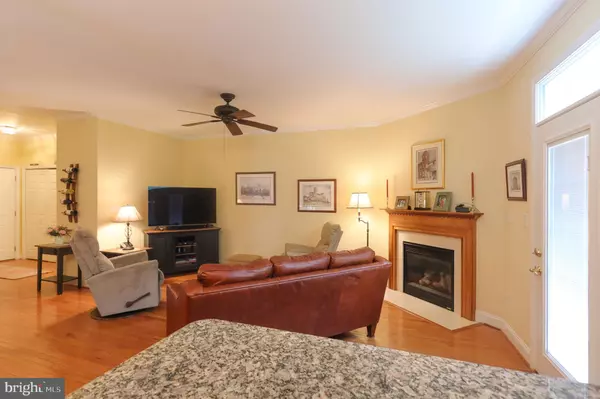$390,000
$369,900
5.4%For more information regarding the value of a property, please contact us for a free consultation.
3 Beds
3 Baths
1,800 SqFt
SOLD DATE : 07/28/2021
Key Details
Sold Price $390,000
Property Type Townhouse
Sub Type End of Row/Townhouse
Listing Status Sold
Purchase Type For Sale
Square Footage 1,800 sqft
Price per Sqft $216
Subdivision Forest Gate
MLS Listing ID DENC526322
Sold Date 07/28/21
Style Traditional
Bedrooms 3
Full Baths 2
Half Baths 1
HOA Fees $45/ann
HOA Y/N Y
Abv Grd Liv Area 1,800
Originating Board BRIGHT
Year Built 2004
Annual Tax Amount $3,980
Tax Year 2020
Lot Size 3,920 Sqft
Acres 0.09
Lot Dimensions 37.50 x 138.30
Property Description
Immaculate 3 bed, 2.5 bath townhome on a private cul-de-sac off Marsh Road. This move-in ready end unit has been meticulously maintained by its original owners and will not be on the market for long. Arriving outside the home you will immediately notice the attractive landscaping and the manicured lawn which is cut and maintained by the HOA. Hardwood floors run throughout the main level of the home which offers an open floor plan and the ideal entertaining space where endless memories will be made. The updated kitchen features a peninsula island, granite counter-tops, interlocking tile backsplash, and newer stainless appliances. The family room off the kitchen has crown molding, a gas fireplace, and direct access to the deck and backyard. The bright living room at the front of the home gets flooded with natural light and has vaulted ceilings up to the second level. The laundry closet, coat closet, pantry, and powder room complete the main level. The upper level offers a total of three bedrooms with ceiling fans, the master en-suite, and a second full bathroom with a tub shower. The airy master bedroom has cathedral ceilings, a walk-in closet, and a 4-piece bathroom with shower stall, soaking tub, and double sink vanity. The home has new ENERGY STAR front and backdoors (2019), an attached garage, and additional living space in the finished basement with an abundance of storage rooms. Conveniently located down the road from multiple shopping centers and restaurants and easy access to I-95, Concord Pike, local parks, and downtown Wilmington/Philadelphia.
Location
State DE
County New Castle
Area Brandywine (30901)
Zoning NCTH
Rooms
Other Rooms Living Room, Dining Room, Primary Bedroom, Bedroom 2, Bedroom 3, Kitchen, Family Room
Basement Full, Partially Finished, Sump Pump
Interior
Interior Features Ceiling Fan(s), Family Room Off Kitchen, Soaking Tub, Kitchen - Island, Primary Bath(s), Stall Shower, Upgraded Countertops, Window Treatments, Wood Floors
Hot Water Natural Gas
Heating Forced Air
Cooling Central A/C
Flooring Hardwood, Carpet
Fireplaces Number 1
Fireplaces Type Fireplace - Glass Doors, Gas/Propane
Fireplace Y
Heat Source Natural Gas
Laundry Main Floor
Exterior
Exterior Feature Deck(s)
Parking Features Covered Parking, Garage Door Opener, Inside Access
Garage Spaces 2.0
Water Access N
Roof Type Shingle
Accessibility None
Porch Deck(s)
Attached Garage 1
Total Parking Spaces 2
Garage Y
Building
Story 2
Sewer Public Sewer
Water Public
Architectural Style Traditional
Level or Stories 2
Additional Building Above Grade, Below Grade
New Construction N
Schools
School District Brandywine
Others
HOA Fee Include Lawn Maintenance,Snow Removal
Senior Community No
Tax ID 06-055.00-404
Ownership Fee Simple
SqFt Source Assessor
Special Listing Condition Standard
Read Less Info
Want to know what your home might be worth? Contact us for a FREE valuation!

Our team is ready to help you sell your home for the highest possible price ASAP

Bought with Michael Terranova Jr. • Keller Williams Real Estate - West Chester
"My job is to find and attract mastery-based agents to the office, protect the culture, and make sure everyone is happy! "







