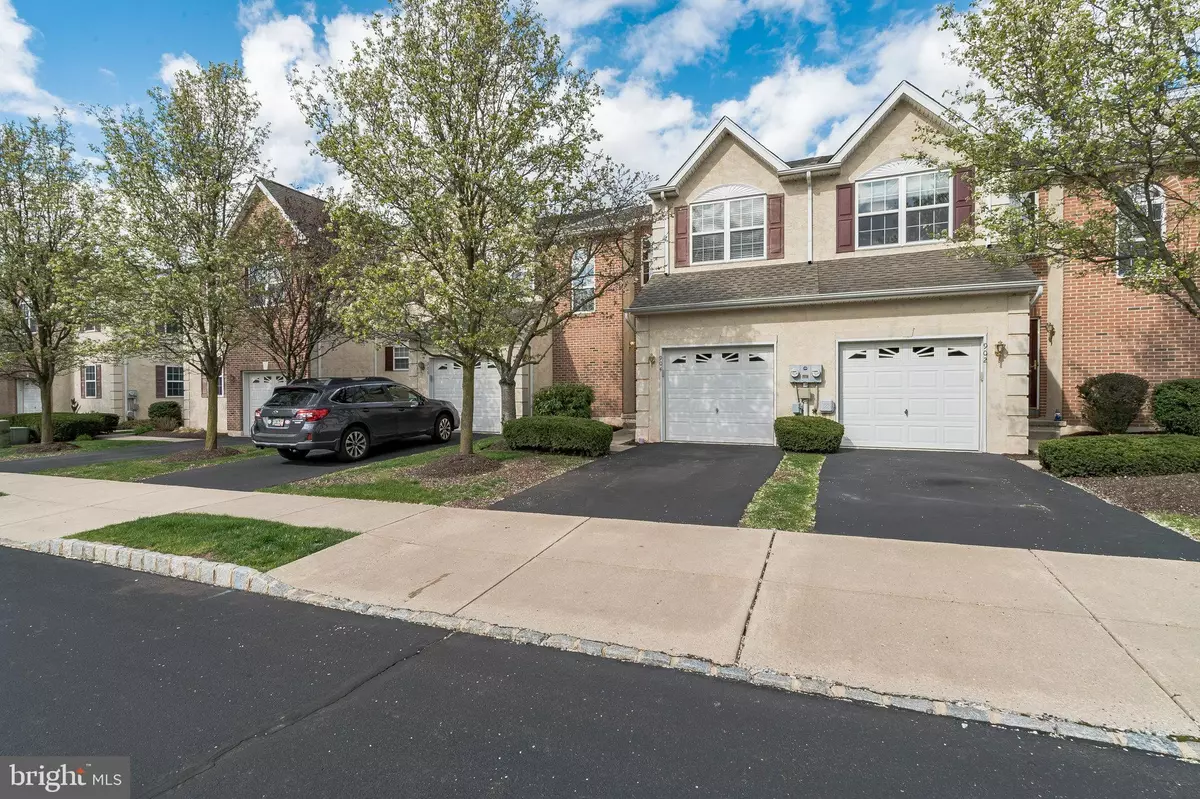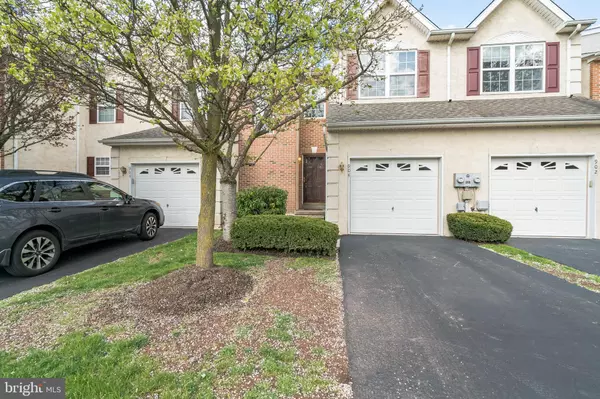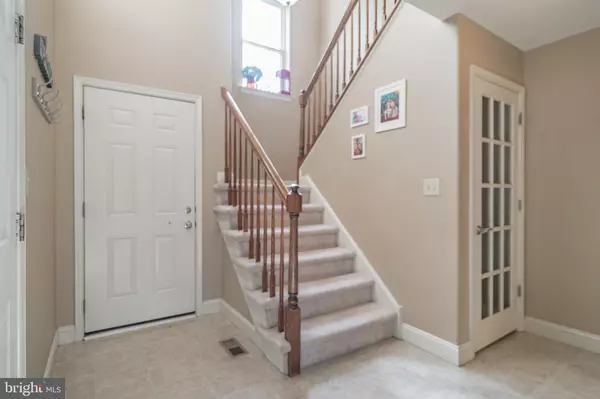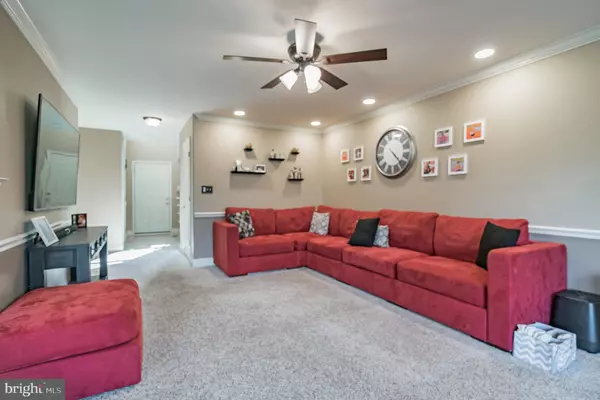$315,000
$315,000
For more information regarding the value of a property, please contact us for a free consultation.
3 Beds
3 Baths
2,372 SqFt
SOLD DATE : 06/14/2022
Key Details
Sold Price $315,000
Property Type Townhouse
Sub Type Interior Row/Townhouse
Listing Status Sold
Purchase Type For Sale
Square Footage 2,372 sqft
Price per Sqft $132
Subdivision Preston Court
MLS Listing ID PAMC2035162
Sold Date 06/14/22
Style Colonial,Traditional
Bedrooms 3
Full Baths 2
Half Baths 1
HOA Fees $105/mo
HOA Y/N Y
Abv Grd Liv Area 1,800
Originating Board BRIGHT
Year Built 2006
Annual Tax Amount $4,066
Tax Year 2021
Lot Size 1,092 Sqft
Acres 0.03
Lot Dimensions 0.00 x 0.00
Property Description
Welcome Home to 904 Vanguard Drive, located in highly sought after Preston Court. This 3 Bedroom 2.5 bath Townhome is Perfectly Positioned Backing to Open/Preserved Space providing peaceful tranquility, to get away and help recharge after a long day at work, or school. When you enter this home, you are welcomed by beautiful no maintenance easy to maintain vinyl flooring and neutral décor throughout. The open concept layout transitions easily from living area to living area and is what every buyer is looking for! The large living room opens to the dining room and kitchen areas. The kitchen features miles of countertop workspace, and there is an abundance of stunning dark wood cabinets, including a pantry cabinet, integrated microwave and a gas range! The spacious family room features chair and crown moldings, a gas fireplace and plenty of recessed lights. The glass sliding doors leads to an elevated wooden deck, where you can enjoy the fact that this home backs to quiet open space, with breathtaking views of the countryside. Finishing off the first floor is a ½ bath as well as ample closet space. The second floor hosts the main bedroom with vaulted ceilings and its own private bathroom, that has a large soaking tub and separate shower stall. There are 2-additional spacious bedrooms, plenty of closet space these bedrooms are serviced by a full hall bath. This home also features the convenience of a 2nd floor laundry. The lower level is fully finished making for another great space to entertain with family and friends or send the kids to play! That’s right to getaway from the hustle and bustle of the busy household above. The glass sliders on this level leading to a rear patio for easy access to the back yard open space. The home features a one car garage and there is plenty of additional parking throughout the community for guests. Preston Court features upgraded landscaping, a covered brick bus stop at the entrance of the community, tree-lined streets, and Belgian Block Curbing. In addition, there is plenty of green common space, easy access to parks that are within walking distance, walking trails, shopping, and restaurants and so much more. Don’t miss this chance to own this home. Schedule a showing today!
Location
State PA
County Montgomery
Area Red Hill Boro (10617)
Zoning AG
Direction North
Rooms
Other Rooms Dining Room, Primary Bedroom, Bedroom 2, Bedroom 3, Kitchen, Family Room, Laundry, Recreation Room, Storage Room
Basement Walkout Level, Fully Finished
Interior
Interior Features Carpet, Chair Railings, Combination Dining/Living, Combination Kitchen/Dining, Combination Kitchen/Living, Crown Moldings, Floor Plan - Open, Kitchen - Eat-In, Kitchen - Country, Pantry, Recessed Lighting, Walk-in Closet(s)
Hot Water Propane
Cooling Central A/C
Fireplaces Number 1
Fireplaces Type Corner, Gas/Propane
Equipment Built-In Microwave, Dishwasher, Disposal, Oven - Self Cleaning, Oven - Single, Oven/Range - Gas
Fireplace Y
Appliance Built-In Microwave, Dishwasher, Disposal, Oven - Self Cleaning, Oven - Single, Oven/Range - Gas
Heat Source Propane - Metered
Laundry Upper Floor
Exterior
Parking Features Garage - Front Entry, Garage Door Opener
Garage Spaces 1.0
Water Access N
Roof Type Asphalt
Accessibility None
Attached Garage 1
Total Parking Spaces 1
Garage Y
Building
Story 2
Foundation Concrete Perimeter
Sewer Public Sewer
Water Public
Architectural Style Colonial, Traditional
Level or Stories 2
Additional Building Above Grade, Below Grade
New Construction N
Schools
Elementary Schools Marlboroug
Middle Schools U Perk
High Schools Upper Perk
School District Upper Perkiomen
Others
HOA Fee Include Common Area Maintenance,Lawn Maintenance,Snow Removal,Trash
Senior Community No
Tax ID 17-00-01171-324
Ownership Fee Simple
SqFt Source Assessor
Special Listing Condition Standard
Read Less Info
Want to know what your home might be worth? Contact us for a FREE valuation!

Our team is ready to help you sell your home for the highest possible price ASAP

Bought with Desiree Torres-Velez • Springer Realty Group

"My job is to find and attract mastery-based agents to the office, protect the culture, and make sure everyone is happy! "







