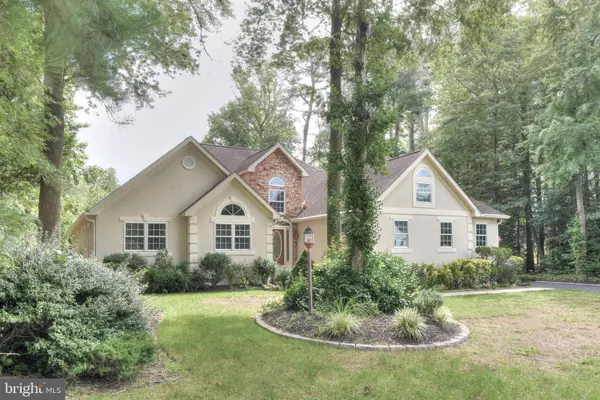$525,000
$525,000
For more information regarding the value of a property, please contact us for a free consultation.
3 Beds
3 Baths
2,900 SqFt
SOLD DATE : 06/02/2021
Key Details
Sold Price $525,000
Property Type Single Family Home
Sub Type Detached
Listing Status Sold
Purchase Type For Sale
Square Footage 2,900 sqft
Price per Sqft $181
Subdivision Briarwood Estates
MLS Listing ID DESU176546
Sold Date 06/02/21
Style Contemporary
Bedrooms 3
Full Baths 2
Half Baths 1
HOA Fees $31/ann
HOA Y/N Y
Abv Grd Liv Area 2,900
Originating Board BRIGHT
Year Built 2001
Annual Tax Amount $1,671
Tax Year 2020
Lot Size 0.570 Acres
Acres 0.57
Lot Dimensions 95.00 x 212.00
Property Description
This wonderfully maintained, custom-built, 3-bedroom, 2.5-bathroom, contemporary residence is surrounded by mature trees and situated on a beautifully landscaped lot. Upon entering the home, you are greeted by a cathedral ceiling with a chandelier. Moreover, the large formal living room is straight ahead and features a dramatic vaulted ceiling with skylights, hardwood floors, chair rail, and a wood-burning fireplace. The formal dining room is perfect for entertaining, offers hardwood floors, and provides access to the backyard via a sliding glass door. The kitchen boasts granite countertops, one-year-old stainless steel appliances, an island with bar seating, tile backsplash, a buffet, and a breakfast nook. A cozy den is located just beyond the kitchen and features both a gas fireplace and a vaulted ceiling. The primary bedroom offers hardwood floors, crown molding, tray ceiling, two walk-in closets, and an en suite bathroom with both a jetted tub and a double-sink vanity. Additional features of this amazing home include a 900-square-foot unfinished attic, multiple storage closets, solar tubes that provide natural light without the heat, and a two-car garage with built-in cabinets and a workbench. Outside, the backyard borders trees and features a mature vegetable garden. The community of Briarwood requires a low HOA fee and offers both a clubhouse and a pool. Schedule your tour of this home today!
Location
State DE
County Sussex
Area Lewes Rehoboth Hundred (31009)
Zoning AR-1
Rooms
Other Rooms Living Room, Dining Room, Primary Bedroom, Bedroom 2, Bedroom 3, Kitchen, Den, Foyer, Bathroom 2, Primary Bathroom, Half Bath
Main Level Bedrooms 3
Interior
Interior Features Attic, Breakfast Area, Built-Ins, Ceiling Fan(s), Chair Railings, Crown Moldings, Dining Area, Entry Level Bedroom, Family Room Off Kitchen, Kitchen - Island, Kitchen - Eat-In, Pantry, Recessed Lighting, Primary Bath(s), Skylight(s), Bathroom - Soaking Tub, Bathroom - Tub Shower, Upgraded Countertops, Walk-in Closet(s), Wood Floors, Solar Tube(s)
Hot Water Electric
Heating Forced Air, Heat Pump(s)
Cooling Central A/C
Flooring Hardwood, Marble, Laminated
Fireplaces Number 2
Fireplaces Type Mantel(s), Gas/Propane, Marble, Wood
Equipment Built-In Microwave, Built-In Range, Exhaust Fan, Oven/Range - Electric, Stainless Steel Appliances, Dishwasher, Washer, Dryer
Fireplace Y
Appliance Built-In Microwave, Built-In Range, Exhaust Fan, Oven/Range - Electric, Stainless Steel Appliances, Dishwasher, Washer, Dryer
Heat Source Propane - Leased
Laundry Has Laundry
Exterior
Exterior Feature Patio(s)
Parking Features Garage - Side Entry, Inside Access, Garage Door Opener
Garage Spaces 2.0
Amenities Available Club House, Pool - Outdoor, Swimming Pool, Tennis Courts
Water Access N
Roof Type Shingle
Accessibility None
Porch Patio(s)
Attached Garage 2
Total Parking Spaces 2
Garage Y
Building
Lot Description Backs to Trees, Landscaping, Cul-de-sac, Private, Rear Yard, Front Yard
Story 1
Foundation Crawl Space
Sewer Low Pressure Pipe (LPP)
Water Private/Community Water
Architectural Style Contemporary
Level or Stories 1
Additional Building Above Grade, Below Grade
Structure Type High,Vaulted Ceilings,Tray Ceilings
New Construction N
Schools
School District Cape Henlopen
Others
HOA Fee Include Pool(s),Snow Removal
Senior Community No
Tax ID 334-18.00-218.00
Ownership Fee Simple
SqFt Source Estimated
Security Features Smoke Detector
Special Listing Condition Standard
Read Less Info
Want to know what your home might be worth? Contact us for a FREE valuation!

Our team is ready to help you sell your home for the highest possible price ASAP

Bought with Robert Justin Healy • Monument Sotheby's International Realty
"My job is to find and attract mastery-based agents to the office, protect the culture, and make sure everyone is happy! "







