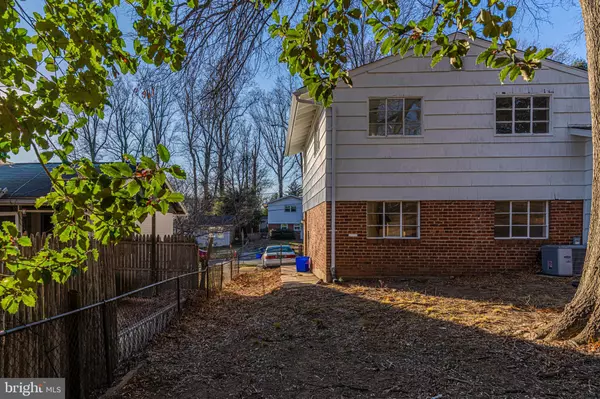$420,000
$399,000
5.3%For more information regarding the value of a property, please contact us for a free consultation.
3 Beds
2 Baths
1,475 SqFt
SOLD DATE : 02/09/2022
Key Details
Sold Price $420,000
Property Type Single Family Home
Sub Type Detached
Listing Status Sold
Purchase Type For Sale
Square Footage 1,475 sqft
Price per Sqft $284
Subdivision Garrett Forest
MLS Listing ID MDMC2030174
Sold Date 02/09/22
Style Split Level
Bedrooms 3
Full Baths 1
Half Baths 1
HOA Y/N N
Abv Grd Liv Area 1,475
Originating Board BRIGHT
Year Built 1958
Annual Tax Amount $4,367
Tax Year 2021
Lot Size 7,500 Sqft
Acres 0.17
Property Description
Make this your dream home! Cute 3 bedroom, 1.5 bath single-family home, surrounded by mature trees, available in the sought-after Silver Spring area in Maryland! This abode features off- Street Parking, driveway, open backyard, several windows that let in great natural lighting, an enclosed sunroom and a creative basement where you can complete DIY projects. Just moments away from Metro, Wheaton Mall, Costco and Target. Quick access to Rock Creek where youll find several parks, hiking trails, and Dog Park at Dewey Local Park. This property is also located near major commuter roads, shopping centers, and public transportation. Youre also only a stones throw from Wheaton Regional Park! Dont miss out on this opportunity! Bring your vision to Life. Sold As-IS. Schedule your viewing today!
Location
State MD
County Montgomery
Zoning R60
Rooms
Basement Daylight, Full, Full, Fully Finished, Heated, Interior Access, Space For Rooms, Windows, Other
Interior
Interior Features Attic, Family Room Off Kitchen, Floor Plan - Open, Formal/Separate Dining Room, Kitchen - Eat-In, Kitchen - Table Space, Wood Floors, Other
Hot Water Electric
Heating Central
Cooling Central A/C
Equipment Exhaust Fan, Oven - Single, Refrigerator
Furnishings No
Appliance Exhaust Fan, Oven - Single, Refrigerator
Heat Source Electric
Exterior
Exterior Feature Enclosed, Screened
Utilities Available Electric Available, Sewer Available, Water Available
Water Access N
Accessibility Other
Porch Enclosed, Screened
Garage N
Building
Story 3
Foundation Permanent
Sewer Public Sewer
Water Public
Architectural Style Split Level
Level or Stories 3
Additional Building Above Grade, Below Grade
New Construction N
Schools
Middle Schools Newport Mill
High Schools Albert Einstein
School District Montgomery County Public Schools
Others
Senior Community No
Tax ID 161301311742
Ownership Fee Simple
SqFt Source Assessor
Acceptable Financing Cash, Conventional, FHA, VA, Other
Listing Terms Cash, Conventional, FHA, VA, Other
Financing Cash,Conventional,FHA,VA,Other
Special Listing Condition Standard
Read Less Info
Want to know what your home might be worth? Contact us for a FREE valuation!

Our team is ready to help you sell your home for the highest possible price ASAP

Bought with Trina Larson • EXP Realty, LLC
"My job is to find and attract mastery-based agents to the office, protect the culture, and make sure everyone is happy! "







