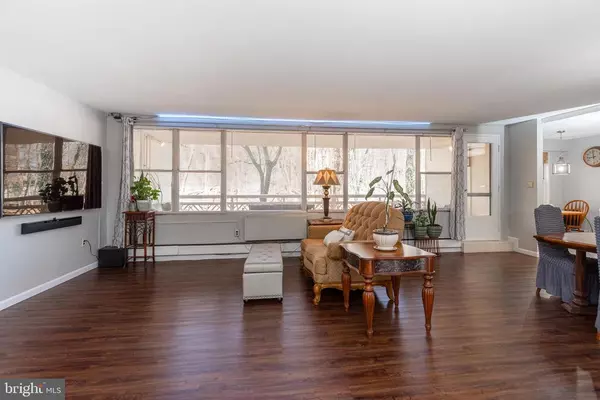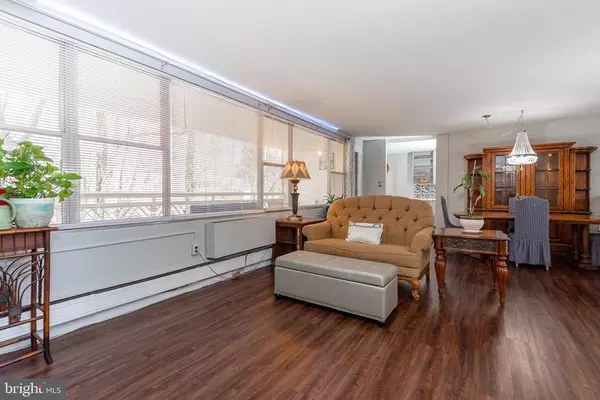$126,500
$127,000
0.4%For more information regarding the value of a property, please contact us for a free consultation.
3 Beds
2 Baths
1,737 SqFt
SOLD DATE : 05/05/2021
Key Details
Sold Price $126,500
Property Type Condo
Sub Type Condo/Co-op
Listing Status Sold
Purchase Type For Sale
Square Footage 1,737 sqft
Price per Sqft $72
Subdivision Elkins Park
MLS Listing ID PAMC688272
Sold Date 05/05/21
Style Mid-Century Modern
Bedrooms 3
Full Baths 2
Condo Fees $1,166/mo
HOA Y/N N
Abv Grd Liv Area 1,737
Originating Board BRIGHT
Year Built 1957
Annual Tax Amount $3,598
Tax Year 2020
Lot Dimensions x 0.00
Property Description
Spacious, modern 3-bedroom, 2-bathroom corner end-unit flat at the landmark Elkins Park House mixes upgrades in a big (1,737SF), airy apartment with the building's amenities and serene hotel-like setting. Improved with high-grade Pergo hardwood floors resembling stained oak, and an open floor plan in the living room, the entire unit also just been brightened in a neutral shade of grey, complemented by natural light pouring into the oversized living/dining area, ample enough for multiple decor layouts. The large balcony is accessed from the living area, overlooks a private, serene wooded expanse and is a casual escape large enough to entertain. The galley-style kitchen, where the washer/dryer exists neatly in a closet, has newer appliances, an updated backsplash and leads to a sunny dining nook big enough to fit seating for four. A large custom, built-in wardrobe has been added to the king-sized owners bedroom, which also features a walk-in closet, full bath and park views. The second bedroom is spacious enough for a queen, or a set of twins, has a deep closet, tranquil view and is just down the hallway from the common full bath. The big room off the living area features a custom built-in storage unit, large window and can be used as a third bedroom, den or office space. A brand new crystal chandelier hangs in the dining area; there are other new designer lighting fixtures throughout, and plenty of outlets. A rare modern move-in ready opportunity at the iconic Elkins Park House, living here combines affordability, casual luxury and convenience. Included w/ HOA ($1,166/mo): Water, sewer and all utilities (except electric), trash disposal, outdoor parking, a lockable 5x8 storage unit, interior and exterior common area maintenance, 24-hour concierge, pool, community room, fitness center. On-site businesses: Chef Vargas restaurant, dry cleaner, dentist, other professional offices in upscale, marble-clad and mirrored lobby. Closeby: Acme, Trader Joes, Whole Foods, Downtown Jenkintown, Abington Hospital, Abington, Benjamin Fox & Baederwood shopping centers, Willow Grove Mall. Transportation: SEPTA Elkins Park Station & Route #55, Routes 73, 309 & 611, PA Turnpike. ***Patio, kitchen and dining sets, and new wall-mounted, Samsung TVs in living and master bedroom included with most acceptable offer!*** **Listing agent is related seller.
Location
State PA
County Montgomery
Area Cheltenham Twp (10631)
Zoning M3
Rooms
Main Level Bedrooms 3
Interior
Hot Water Natural Gas
Heating Baseboard - Electric
Cooling Central A/C
Equipment Built-In Range, Dishwasher, Disposal, Washer, Refrigerator, Freezer, Microwave, Oven - Single, Six Burner Stove
Furnishings No
Fireplace N
Appliance Built-In Range, Dishwasher, Disposal, Washer, Refrigerator, Freezer, Microwave, Oven - Single, Six Burner Stove
Heat Source Natural Gas
Laundry Dryer In Unit, Washer In Unit
Exterior
Garage Basement Garage, Inside Access
Garage Spaces 100.0
Utilities Available Other
Amenities Available Cable, Common Grounds, Concierge, Elevator, Exercise Room, Extra Storage, Fitness Center, Pool - Outdoor, Reserved/Assigned Parking, Security, Swimming Pool
Waterfront N
Water Access N
Accessibility Elevator, Level Entry - Main
Parking Type Attached Garage, Parking Lot
Attached Garage 100
Total Parking Spaces 100
Garage Y
Building
Story 1
Unit Features Mid-Rise 5 - 8 Floors
Sewer Public Sewer
Water Public
Architectural Style Mid-Century Modern
Level or Stories 1
Additional Building Above Grade, Below Grade
New Construction N
Schools
Elementary Schools Myers
Middle Schools Cedarbrook
High Schools Cheltenham
School District Cheltenham
Others
Pets Allowed N
HOA Fee Include Air Conditioning,All Ground Fee,Common Area Maintenance,Custodial Services Maintenance,Ext Bldg Maint,Health Club,Heat,Insurance,Lawn Maintenance,Parking Fee,Management,Pool(s),Reserve Funds,Snow Removal,Sewer,Trash,Water
Senior Community No
Tax ID 31-00-30005-213
Ownership Condominium
Security Features 24 hour security,Doorman,Desk in Lobby,Exterior Cameras
Acceptable Financing Conventional, FHA, Cash
Horse Property N
Listing Terms Conventional, FHA, Cash
Financing Conventional,FHA,Cash
Special Listing Condition Standard
Read Less Info
Want to know what your home might be worth? Contact us for a FREE valuation!

Our team is ready to help you sell your home for the highest possible price ASAP

Bought with Gwen H Riesenberg • BHHS Fox & Roach - Spring House

"My job is to find and attract mastery-based agents to the office, protect the culture, and make sure everyone is happy! "







