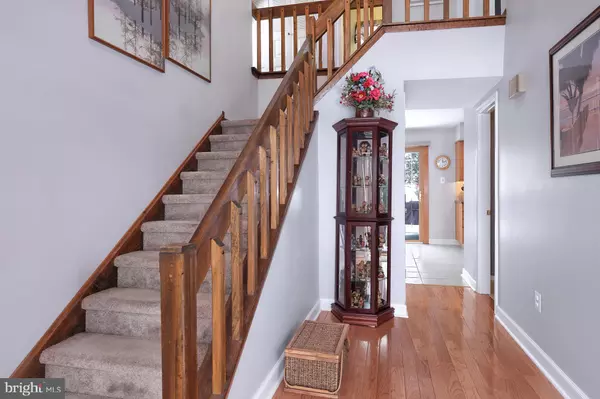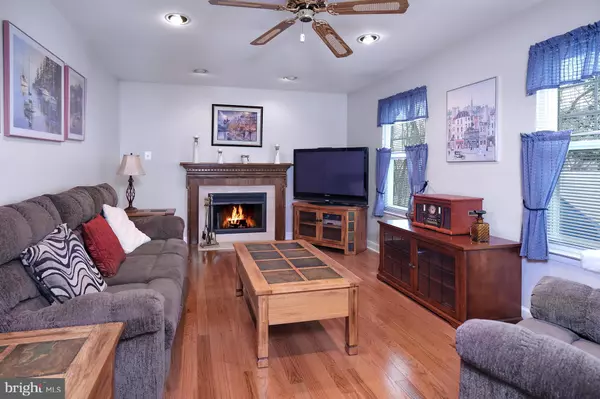$440,000
$439,900
For more information regarding the value of a property, please contact us for a free consultation.
4 Beds
3 Baths
6,745 Sqft Lot
SOLD DATE : 04/24/2021
Key Details
Sold Price $440,000
Property Type Single Family Home
Sub Type Detached
Listing Status Sold
Purchase Type For Sale
Subdivision Ravenscroft
MLS Listing ID NJME307702
Sold Date 04/24/21
Style Colonial
Bedrooms 4
Full Baths 2
Half Baths 1
HOA Fees $63/mo
HOA Y/N Y
Originating Board BRIGHT
Year Built 1986
Annual Tax Amount $10,084
Tax Year 2019
Lot Size 6,745 Sqft
Acres 0.15
Lot Dimensions 71.00 x 95.00
Property Description
With a great location in desirable Ravenscroft and plenty of perks, like big closets and a 2-room Full finished basement, it's easy to see why this Colonial has been loved by the same owners since the day it was built. The neighborhood, which is served by Steinert High School, has a pool, playground and, right across the street, a path to popular Veterans Park, where fireworks are the highlight of every summer! Over the years, windows, siding, the roof and more were replaced, giving new owners peace of mind over the careful upkeep and efficiency of this home. Hardwood floors grace the entry and dining room, while the living room has a pretty bay window seat. The kitchen (renovated in 2016) has solid wood cabinets, durable, up-to-date countertops and a built-in breakfast area with an open view of the family room fireplace and access to the deck. With a door to the yard, messy paws and shoes need not go further than the large laundry/mudroom room. Upstairs, 2 of 4 bedrooms have walk-in closets. The hall bath is quite roomy and the main bedrooms bath is privately en suite. All the makings of a life-long home!
Location
State NJ
County Mercer
Area Hamilton Twp (21103)
Zoning RESIDENTIAL
Rooms
Other Rooms Living Room, Dining Room, Primary Bedroom, Bedroom 2, Bedroom 3, Bedroom 4, Kitchen, Family Room, Den, Laundry, Recreation Room, Bathroom 3
Basement Fully Finished
Interior
Interior Features Breakfast Area, Carpet, Ceiling Fan(s), Crown Moldings, Family Room Off Kitchen, Formal/Separate Dining Room, Kitchen - Eat-In, Pantry, Stall Shower, Tub Shower, Wood Floors
Hot Water Electric
Heating Forced Air, Heat Pump(s)
Cooling Ceiling Fan(s), Central A/C, Heat Pump(s)
Flooring Carpet, Hardwood, Ceramic Tile
Fireplaces Number 1
Fireplaces Type Brick, Wood
Equipment Dryer - Electric, Oven/Range - Electric, Refrigerator
Fireplace Y
Window Features Replacement
Appliance Dryer - Electric, Oven/Range - Electric, Refrigerator
Heat Source Electric
Laundry Main Floor
Exterior
Exterior Feature Deck(s)
Garage Built In
Garage Spaces 3.0
Utilities Available Cable TV Available
Amenities Available Pool - Outdoor, Other, Jog/Walk Path
Waterfront N
Water Access N
Roof Type Asphalt,Shingle
Accessibility None
Porch Deck(s)
Parking Type Attached Garage, Driveway, On Street
Attached Garage 1
Total Parking Spaces 3
Garage Y
Building
Lot Description Level, Front Yard
Story 2
Sewer Public Sewer
Water Public
Architectural Style Colonial
Level or Stories 2
Additional Building Above Grade, Below Grade
New Construction N
Schools
Elementary Schools Robinson
Middle Schools Grice
High Schools Hamilton East-Steinert H.S.
School District Hamilton Township
Others
Pets Allowed Y
HOA Fee Include Common Area Maintenance,Management,Pool(s)
Senior Community No
Tax ID 03-02171-00008
Ownership Fee Simple
SqFt Source Assessor
Acceptable Financing Cash, Conventional, FHA, VA
Listing Terms Cash, Conventional, FHA, VA
Financing Cash,Conventional,FHA,VA
Special Listing Condition Standard
Pets Description No Pet Restrictions
Read Less Info
Want to know what your home might be worth? Contact us for a FREE valuation!

Our team is ready to help you sell your home for the highest possible price ASAP

Bought with Steven Kliewe • RE/MAX The Real Estate Leaders

"My job is to find and attract mastery-based agents to the office, protect the culture, and make sure everyone is happy! "







