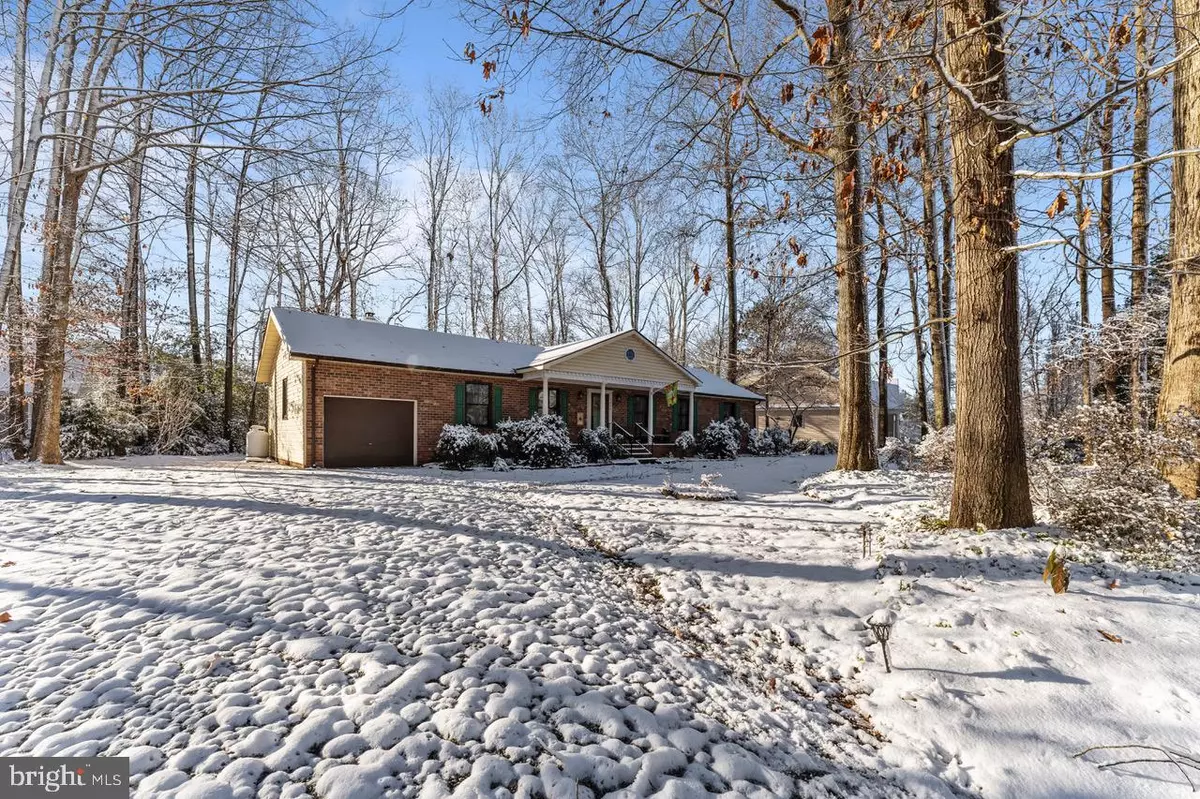$294,650
$299,900
1.8%For more information regarding the value of a property, please contact us for a free consultation.
3 Beds
2 Baths
1,586 SqFt
SOLD DATE : 02/07/2022
Key Details
Sold Price $294,650
Property Type Single Family Home
Sub Type Detached
Listing Status Sold
Purchase Type For Sale
Square Footage 1,586 sqft
Price per Sqft $185
Subdivision Old Creek Lake
MLS Listing ID VAES2000120
Sold Date 02/07/22
Style Ranch/Rambler
Bedrooms 3
Full Baths 2
HOA Y/N N
Abv Grd Liv Area 1,586
Originating Board BRIGHT
Year Built 1988
Annual Tax Amount $2,014
Tax Year 2021
Lot Size 0.450 Acres
Acres 0.45
Property Description
Custom-built 3 Bedroom Lakefront Brick & Vinyl Rancher in the popular in-Town Community of Old Creek West. Old Creek Lake is a 13 Acre Lake in the Town of Tappahannock, well-stocked with largemouth bass, crappie & brim...perfect for the freshwater fisherman, kayaking or just enjoying all the nature that abounds such a peaceful location. Minutes to all of Town's amenities, shops, restaurants, historic Downtown with a seasonal Monthly Farmer's Market, Museum, Tappahannock Art Gallery, Town Park on the Rappahannock River, speciality shops, Marina, Public Boat Ramp, River Fitness, Hobb's Hole 18 Hole Golf Course, health care facilities & VCU Health Tappahannock Hospital. Features include Formal Rooms, hardwood floors, Great Room with ceramic-tiled flooring in Kitchen, double sinks, skylight, recessed lights, all appliances adjoining Family Room with brick gas log fireplace, Pella sliding doors leading to rear deck overlooking the Lake, big utility room, Master Suite with Master Bath, 2 addt'l. Bedrooms, hall full bath, pulldown attic, heat pump, 2 sheds and a dock on the Lake. Attached 1-Car Garage with shelving for storage. Irrigation system fed from Lake for watering the beautifully landscaped yard filled with evergreens and perennials. No Homeowners Association. 1 Hr drive to Richmond and Fredericksburg & 1.5 Hr. drive to Washington D. C. Only 1 Mile to public boat ramp for launching to experience a day of fun and fishing on the Rappahannock River.
Location
State VA
County Essex
Zoning RESIDENTIAL
Rooms
Other Rooms Living Room, Dining Room, Primary Bedroom, Bedroom 2, Bedroom 3, Foyer, Great Room, Laundry, Bathroom 2, Primary Bathroom
Main Level Bedrooms 3
Interior
Interior Features Attic, Carpet, Ceiling Fan(s), Chair Railings, Dining Area, Family Room Off Kitchen, Floor Plan - Traditional, Formal/Separate Dining Room, Kitchen - Eat-In, Primary Bath(s), Recessed Lighting, Skylight(s), Tub Shower, Window Treatments, Wood Floors
Hot Water Instant Hot Water
Heating Heat Pump - Electric BackUp
Cooling Ceiling Fan(s), Heat Pump(s)
Flooring Carpet, Ceramic Tile, Solid Hardwood, Vinyl
Fireplaces Number 1
Fireplaces Type Gas/Propane, Mantel(s), Brick
Equipment Built-In Microwave, Disposal, Dryer, Icemaker, Instant Hot Water, Oven/Range - Electric, Refrigerator, Washer, Water Heater - Tankless
Furnishings No
Fireplace Y
Window Features Double Pane,Insulated,Screens,Skylights,Sliding,Storm
Appliance Built-In Microwave, Disposal, Dryer, Icemaker, Instant Hot Water, Oven/Range - Electric, Refrigerator, Washer, Water Heater - Tankless
Heat Source Electric
Laundry Dryer In Unit, Main Floor, Hookup, Washer In Unit
Exterior
Exterior Feature Deck(s), Porch(es)
Parking Features Garage - Front Entry, Garage Door Opener, Inside Access
Garage Spaces 1.0
Utilities Available Cable TV, Propane
Waterfront Description Private Dock Site
Water Access Y
View Lake, Water
Roof Type Composite
Street Surface Black Top
Accessibility None
Porch Deck(s), Porch(es)
Road Frontage State
Attached Garage 1
Total Parking Spaces 1
Garage Y
Building
Lot Description Landscaping, Level, Partly Wooded, Pond
Story 1
Foundation Crawl Space
Sewer Public Sewer
Water Community
Architectural Style Ranch/Rambler
Level or Stories 1
Additional Building Above Grade
Structure Type Dry Wall
New Construction N
Schools
Elementary Schools Essex
Middle Schools Essex
High Schools Essex
School District Essex County Public Schools
Others
Senior Community No
Tax ID 37E/1/15
Ownership Fee Simple
SqFt Source Estimated
Acceptable Financing Cash, Conventional, FHA
Horse Property N
Listing Terms Cash, Conventional, FHA
Financing Cash,Conventional,FHA
Special Listing Condition Standard
Read Less Info
Want to know what your home might be worth? Contact us for a FREE valuation!

Our team is ready to help you sell your home for the highest possible price ASAP

Bought with Alex S Rossie • INK Homes and Lifestyle, LLC.
"My job is to find and attract mastery-based agents to the office, protect the culture, and make sure everyone is happy! "







