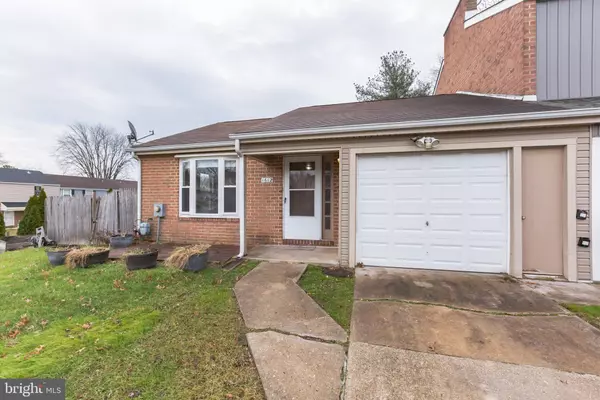$150,000
$150,000
For more information regarding the value of a property, please contact us for a free consultation.
2 Beds
1 Bath
1,048 SqFt
SOLD DATE : 01/21/2022
Key Details
Sold Price $150,000
Property Type Townhouse
Sub Type Interior Row/Townhouse
Listing Status Sold
Purchase Type For Sale
Square Footage 1,048 sqft
Price per Sqft $143
Subdivision Cherrywood
MLS Listing ID NJCD2013942
Sold Date 01/21/22
Style Ranch/Rambler
Bedrooms 2
Full Baths 1
HOA Y/N N
Abv Grd Liv Area 1,048
Originating Board BRIGHT
Year Built 1973
Annual Tax Amount $4,269
Tax Year 2021
Lot Size 5,025 Sqft
Acres 0.12
Lot Dimensions 50.25 x 100.00
Property Description
Nice corner lot ranch home located in the Cherrywood section of Clementon. No high association fees to worry about here! This 2 bedroom home is just the perfect size as an investment property, starter home, or if your looking to downsize to 1 story living. The open floor plan with living area and dining room will be great for your family gatherings. Generously sized kitchen and your sure to love the enclosed sunroom out back. Desirable fenced in yard for your kids or fur babies as well. Lets not forget the spacious laundry room and garage for parking or extra storage. Schedule your tour today this one won't last the weekend!
Location
State NJ
County Camden
Area Gloucester Twp (20415)
Zoning RESID
Rooms
Other Rooms Living Room, Dining Room, Primary Bedroom, Kitchen, Bedroom 1, Other, Attic
Main Level Bedrooms 2
Interior
Interior Features Ceiling Fan(s), Attic/House Fan, Attic, Dining Area, Entry Level Bedroom, Tub Shower, Other
Hot Water Natural Gas
Heating Forced Air
Cooling Central A/C
Flooring Vinyl, Tile/Brick, Laminated
Equipment Dishwasher, Disposal, Refrigerator, Washer, Dryer, Built-In Microwave, Oven/Range - Gas
Furnishings No
Fireplace N
Appliance Dishwasher, Disposal, Refrigerator, Washer, Dryer, Built-In Microwave, Oven/Range - Gas
Heat Source Natural Gas
Laundry Main Floor
Exterior
Exterior Feature Patio(s)
Garage Garage - Front Entry, Inside Access
Garage Spaces 2.0
Fence Fully, Wood
Waterfront N
Water Access N
Accessibility None
Porch Patio(s)
Parking Type Attached Garage, Driveway
Attached Garage 1
Total Parking Spaces 2
Garage Y
Building
Lot Description Corner, Rear Yard, Front Yard
Story 1
Foundation Slab
Sewer Public Sewer
Water Public
Architectural Style Ranch/Rambler
Level or Stories 1
Additional Building Above Grade, Below Grade
New Construction N
Schools
High Schools Highland
School District Black Horse Pike Regional Schools
Others
Senior Community No
Tax ID 15-13503-00029
Ownership Fee Simple
SqFt Source Assessor
Acceptable Financing Conventional, VA, FHA, Cash
Listing Terms Conventional, VA, FHA, Cash
Financing Conventional,VA,FHA,Cash
Special Listing Condition Standard
Read Less Info
Want to know what your home might be worth? Contact us for a FREE valuation!

Our team is ready to help you sell your home for the highest possible price ASAP

Bought with Robyn B Baselice • Weichert Realtors-Turnersville

"My job is to find and attract mastery-based agents to the office, protect the culture, and make sure everyone is happy! "







