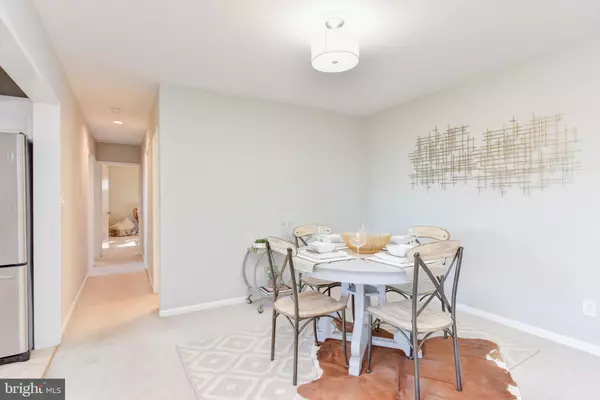$339,000
$339,000
For more information regarding the value of a property, please contact us for a free consultation.
3 Beds
2 Baths
1,185 SqFt
SOLD DATE : 04/07/2021
Key Details
Sold Price $339,000
Property Type Condo
Sub Type Condo/Co-op
Listing Status Sold
Purchase Type For Sale
Square Footage 1,185 sqft
Price per Sqft $286
Subdivision Seminary Walk
MLS Listing ID VAAX2000060
Sold Date 04/07/21
Style Colonial
Bedrooms 3
Full Baths 2
Condo Fees $435/mo
HOA Y/N N
Abv Grd Liv Area 1,185
Originating Board BRIGHT
Year Built 1959
Annual Tax Amount $3,768
Tax Year 2021
Property Description
Fabulous 3 bed/2 bath condo in the heart of the City! Located in the Seminary Walk community, this condo is the largest model and features nearly 1200 square feet of space! Enter into the foyer with adjacent closet and walk into the spacious living room. Sliding glass doors off this room lead to a balcony with views of the Masonic Temple and the City! The open floor-plan allows for easy access to the large dining area and the kitchen - updated with crisp white cabinets, granite countertops and stainless appliances. Walk down the hall to three bedrooms, laundry and two full baths. The primary bedroom has a walk-in closet and an en-suite bathroom for added convenience. You will love living in this community - the condo fee includes water, gas, sewer, trash & recycling, snow removal and one permitted parking space. Additionally, there is ample un-permitted and street parking available in the community. Features of the community include a fitness center, bike room, community laundry room, secure access to the building and a storage unit for the unit located in the building. Conveniently located just minutes from Duke Street and only a mile to the King Street metro - you will enjoy easy access to shops, restaurants, Old Town and Washington, DC. In addition, Angel Park is located across the street from Seminary Walk and offers a playground, basketball court, baseball field & a BBQ area for grilling. Welcome home!
Location
State VA
County Alexandria City
Zoning RA
Rooms
Other Rooms Living Room, Dining Room, Primary Bedroom, Bedroom 2, Bedroom 3, Kitchen, Other
Main Level Bedrooms 3
Interior
Hot Water Natural Gas
Heating Heat Pump(s)
Cooling Central A/C
Equipment Built-In Microwave, Dishwasher, Disposal, Refrigerator, Icemaker, Stove, Washer - Front Loading
Fireplace N
Appliance Built-In Microwave, Dishwasher, Disposal, Refrigerator, Icemaker, Stove, Washer - Front Loading
Heat Source Electric
Exterior
Garage Spaces 1.0
Amenities Available Exercise Room, Picnic Area, Tot Lots/Playground, Extra Storage
Water Access N
Accessibility None
Total Parking Spaces 1
Garage N
Building
Story 1
Unit Features Garden 1 - 4 Floors
Sewer Public Sewer
Water Public
Architectural Style Colonial
Level or Stories 1
Additional Building Above Grade, Below Grade
New Construction N
Schools
Elementary Schools Douglas Macarthur
Middle Schools George Washington
High Schools Alexandria City
School District Alexandria City Public Schools
Others
HOA Fee Include Common Area Maintenance,Ext Bldg Maint,Gas,Insurance,Lawn Maintenance,Reserve Funds,Sewer,Snow Removal,Trash,Water
Senior Community No
Tax ID 062.01-0E-0049.203
Ownership Condominium
Horse Property N
Special Listing Condition Standard
Read Less Info
Want to know what your home might be worth? Contact us for a FREE valuation!

Our team is ready to help you sell your home for the highest possible price ASAP

Bought with Ahmad T Ayub • Redfin Corporation
"My job is to find and attract mastery-based agents to the office, protect the culture, and make sure everyone is happy! "







