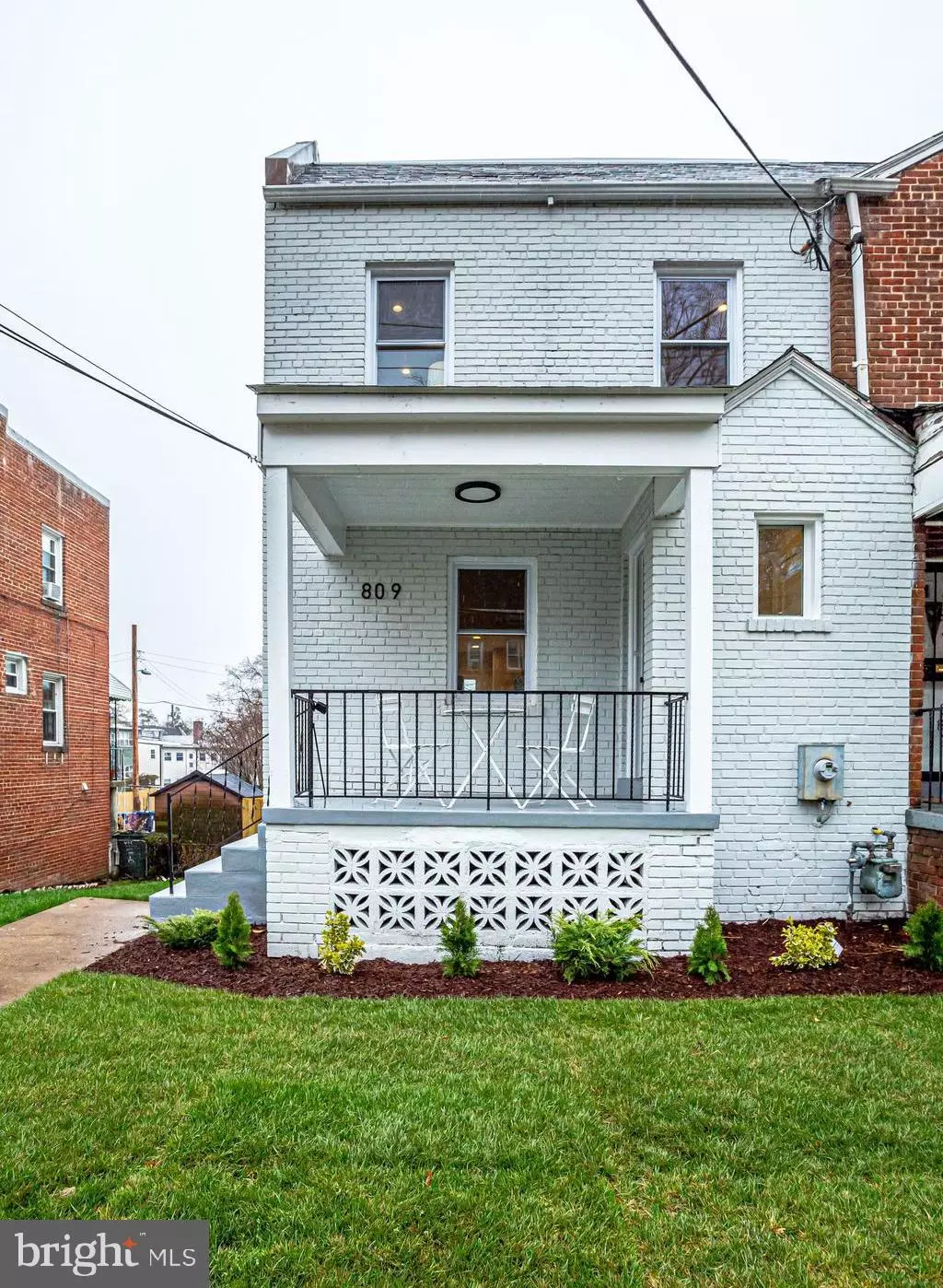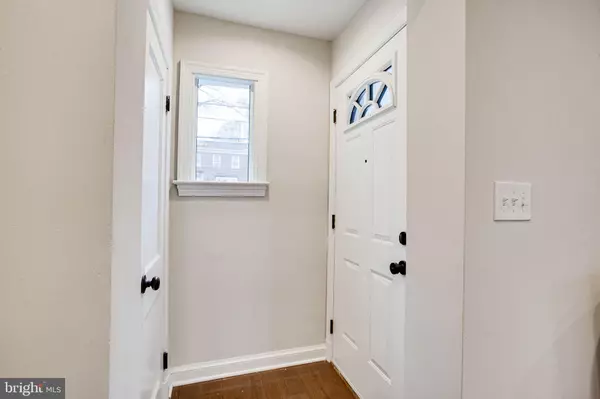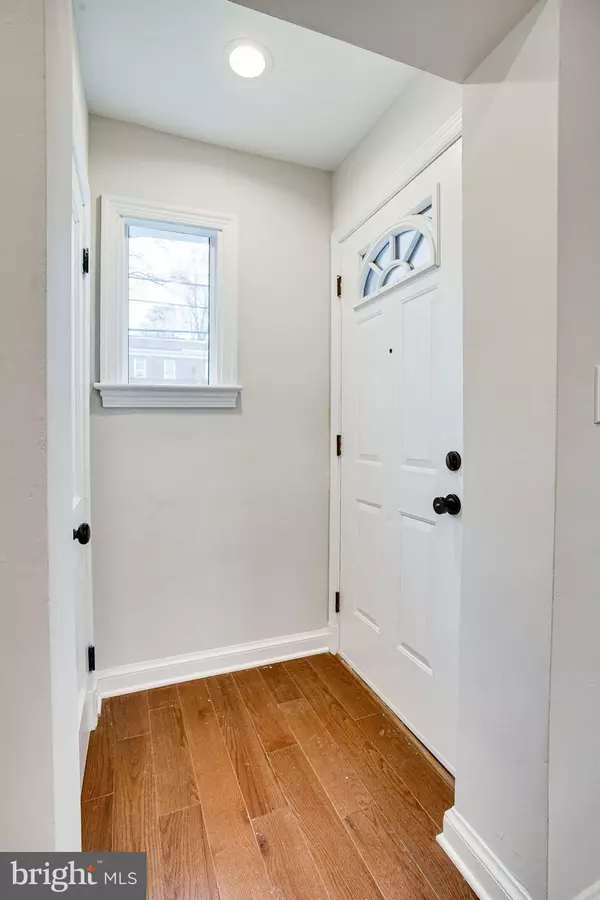$782,000
$774,900
0.9%For more information regarding the value of a property, please contact us for a free consultation.
4 Beds
2 Baths
1,763 SqFt
SOLD DATE : 05/19/2022
Key Details
Sold Price $782,000
Property Type Single Family Home
Sub Type Twin/Semi-Detached
Listing Status Sold
Purchase Type For Sale
Square Footage 1,763 sqft
Price per Sqft $443
Subdivision Brookland
MLS Listing ID DCDC2044012
Sold Date 05/19/22
Style Tudor
Bedrooms 4
Full Baths 2
HOA Y/N N
Abv Grd Liv Area 1,187
Originating Board BRIGHT
Year Built 1939
Annual Tax Amount $1,224
Tax Year 2021
Lot Size 2,783 Sqft
Acres 0.06
Property Description
We are thrilled to bring 809 Taylor St. NE to market! Located in the heart of Brookland, this fully renovated semi-detached end unit offers four bedrooms, two full bathrooms, an open main living area filled with natural light, a gorgeous gourmet kitchen with ample storage space, large island, high end finishes, and plenty of room for family to gather around a large dining table. The upper level features three generous sized bedrooms and spacious bathroom with designer touches. The walkout lower level offers an fourth bedroom, full bathroom, and rec room that could also double as an office space. Outside youll find a huge deck, perfect for summer cookouts and family get-togethers. Off street parking for 3 cars! Just ten minutes by foot from the Brookland Arts Walk, lunch at Busboys & Poets, Red Line Metro / Brookland CUA metro stop and 3 minutes to Turkey Thicket Park and Recreation Center.
Location
State DC
County Washington
Zoning R1
Rooms
Basement Fully Finished, Improved, Heated
Interior
Interior Features Dining Area, Combination Kitchen/Dining, Family Room Off Kitchen, Floor Plan - Open, Kitchen - Eat-In, Kitchen - Gourmet, Kitchen - Island, Recessed Lighting, Stall Shower, Tub Shower, Upgraded Countertops, Wood Floors
Hot Water Natural Gas
Heating Hot Water
Cooling None
Flooring Hardwood, Ceramic Tile, Luxury Vinyl Plank
Equipment Built-In Microwave, Dishwasher, Disposal, Energy Efficient Appliances, Oven/Range - Gas, Refrigerator, Stainless Steel Appliances, Washer/Dryer Stacked
Furnishings No
Fireplace N
Appliance Built-In Microwave, Dishwasher, Disposal, Energy Efficient Appliances, Oven/Range - Gas, Refrigerator, Stainless Steel Appliances, Washer/Dryer Stacked
Heat Source Natural Gas
Laundry Lower Floor, Has Laundry
Exterior
Exterior Feature Deck(s), Porch(es)
Garage Spaces 3.0
Water Access N
Roof Type Slate
Accessibility None
Porch Deck(s), Porch(es)
Total Parking Spaces 3
Garage N
Building
Lot Description Front Yard
Story 3
Foundation Concrete Perimeter
Sewer Public Sewer
Water Public
Architectural Style Tudor
Level or Stories 3
Additional Building Above Grade, Below Grade
New Construction N
Schools
School District District Of Columbia Public Schools
Others
Senior Community No
Tax ID 3816//0034
Ownership Fee Simple
SqFt Source Assessor
Security Features Main Entrance Lock,Smoke Detector
Acceptable Financing Cash, Conventional, FHA, VA, Other
Horse Property N
Listing Terms Cash, Conventional, FHA, VA, Other
Financing Cash,Conventional,FHA,VA,Other
Special Listing Condition Standard
Read Less Info
Want to know what your home might be worth? Contact us for a FREE valuation!

Our team is ready to help you sell your home for the highest possible price ASAP

Bought with Patrick Harwood • Compass
"My job is to find and attract mastery-based agents to the office, protect the culture, and make sure everyone is happy! "







