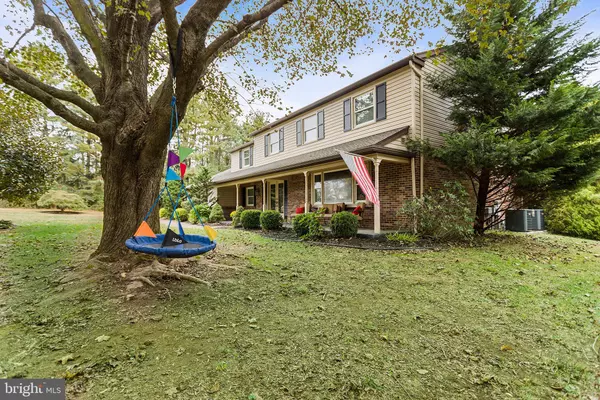$677,000
$689,900
1.9%For more information regarding the value of a property, please contact us for a free consultation.
4 Beds
4 Baths
4,286 SqFt
SOLD DATE : 04/29/2020
Key Details
Sold Price $677,000
Property Type Single Family Home
Sub Type Detached
Listing Status Sold
Purchase Type For Sale
Square Footage 4,286 sqft
Price per Sqft $157
Subdivision None Available
MLS Listing ID PADE516614
Sold Date 04/29/20
Style Colonial
Bedrooms 4
Full Baths 2
Half Baths 2
HOA Y/N N
Abv Grd Liv Area 3,286
Originating Board BRIGHT
Year Built 1967
Annual Tax Amount $6,170
Tax Year 2019
Lot Size 2.009 Acres
Acres 2.01
Lot Dimensions 264.07 x 376.00
Property Description
Welcome to 31 Elstone; a GORGEOUS colonial sitting on over 2 picturesque acres in desirable Thornbury Township. Beautifully maintained flower beds line the brick walkway leading to the charming front porch that greets you on your way through the front door. A spacious grand foyer with stunning oak staircase is the first thing you ll notice as you walk through to the formal living room with large picture window. Continue on to the formal dining room and large eat-in kitchen with newer maple cabinetry, granite countertops, stainless steel appliances and reverse osmosis on the kitchen sink & refrigerator line. As you walk through, take note of how the entire house is drenched in natural sunlight. Kitchen sliders lead to a large back deck that runs the length of the home and overlooks the beautiful tree-lined lot; making indoor/outdoor living a breeze. Right off the kitchen, you ll step down to a large family room with beautiful stone fireplace.The entire main floor flows seamlessly creating the perfect atmosphere to entertain. Walk back through towards the oversized 2 car garage to find a HUGE laundry room with custom-built boot bench and updated half bath. Climb the gorgeous wood staircase to the second floor to find a sunny landing with 2 large linen closets. Down the hall, you ll find 3 large bedrooms and a beautifully renovated hall bath. Saving the best for last, walk back towards the staircase to find the master suite; your own personal oasis. The master bathroom has been gorgeously renovated with custom cabinetry, a beautiful herringbone patterned backsplash and tiled stall shower with frameless shower door. The show-stopping master closet with custom shelving is a real must-see feature of this home! You ll fall in love! Don t miss the basement! The fully-finished walk-out basement offers so much additional living and storage space. With luxury laminate flooring, a half bath, and access to the back patio, this is a great space to entertain (water hook ups for a bar are at the far corner of the basement). Other features of this home include: transfer switch with generator hook up, recessed lighting throughout, hardwood flooring throughout, central alarm system, security cameras, invisible fencing on perimeter of property, solid core doors throughout, 2 zone AC, 3 zone heat, crown molding throughout, upgraded door casing throughout, reverse osmosis on kitchen sink & fridge, whole house water filter with UV light, 7 year old roof, gutter guard system, horse barn, heated floors in hall bath, and so much more! A wonderful location with easy access to all major roadways. Thornbury Township has low taxes and is a wonderful community offering many events throughout the year.
Location
State PA
County Delaware
Area Thornbury Twp (10444)
Zoning R1
Rooms
Basement Full, Fully Finished, Windows, Walkout Level, Daylight, Partial
Interior
Interior Features Crown Moldings, Family Room Off Kitchen, Floor Plan - Traditional, Formal/Separate Dining Room, Kitchen - Eat-In, Kitchen - Island, Primary Bath(s), Pantry, Recessed Lighting, Attic, Carpet, Upgraded Countertops, Walk-in Closet(s), Water Treat System, Window Treatments, Wood Floors
Heating Radiant
Cooling Central A/C
Fireplaces Number 1
Fireplaces Type Stone, Gas/Propane
Fireplace Y
Heat Source Oil
Laundry Main Floor
Exterior
Exterior Feature Patio(s), Porch(es)
Parking Features Garage - Side Entry, Garage Door Opener, Oversized, Inside Access
Garage Spaces 2.0
Fence Electric
Water Access N
Accessibility None
Porch Patio(s), Porch(es)
Attached Garage 2
Total Parking Spaces 2
Garage Y
Building
Story 2
Sewer On Site Septic
Water Well
Architectural Style Colonial
Level or Stories 2
Additional Building Above Grade, Below Grade
New Construction N
Schools
High Schools Rustin
School District West Chester Area
Others
Senior Community No
Tax ID 44-00-00100-10
Ownership Fee Simple
SqFt Source Assessor
Security Features Exterior Cameras,Security System
Horse Property Y
Special Listing Condition Standard
Read Less Info
Want to know what your home might be worth? Contact us for a FREE valuation!

Our team is ready to help you sell your home for the highest possible price ASAP

Bought with Michelle C Duran • RE/MAX Town & Country

"My job is to find and attract mastery-based agents to the office, protect the culture, and make sure everyone is happy! "







