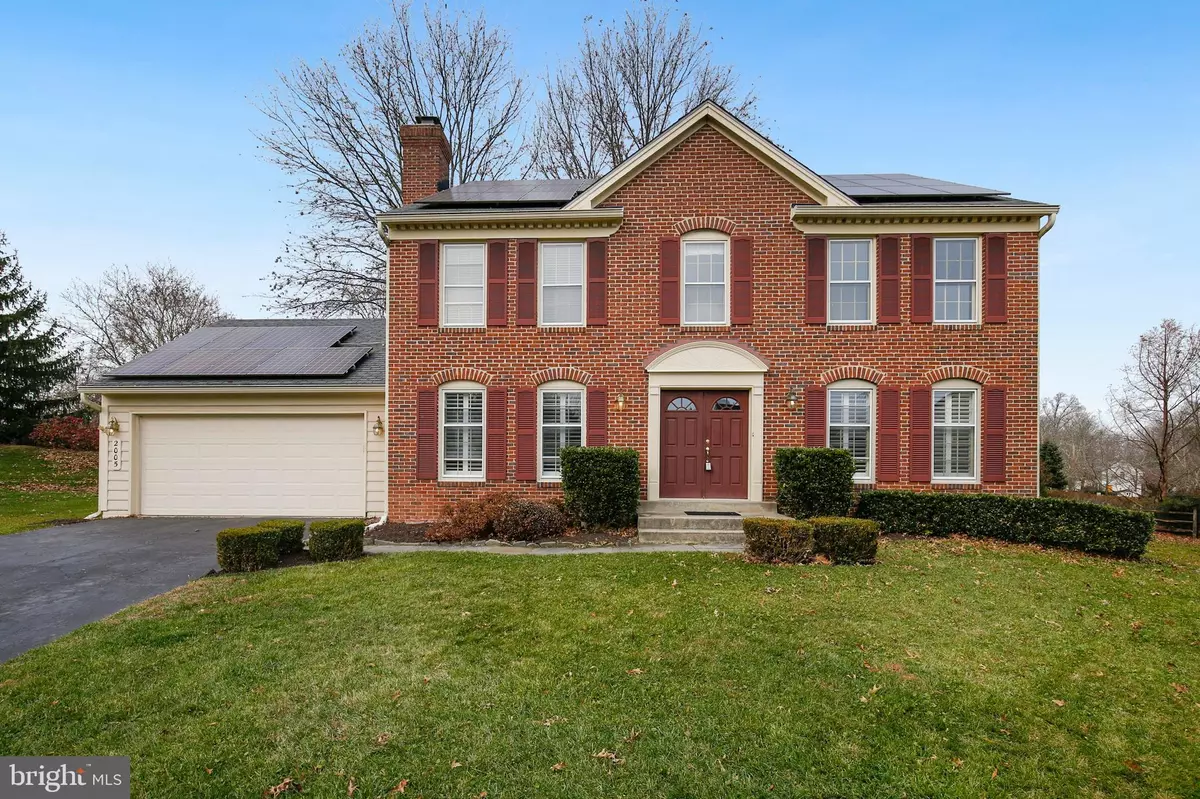$700,000
$665,000
5.3%For more information regarding the value of a property, please contact us for a free consultation.
4 Beds
4 Baths
3,240 SqFt
SOLD DATE : 01/12/2022
Key Details
Sold Price $700,000
Property Type Single Family Home
Sub Type Detached
Listing Status Sold
Purchase Type For Sale
Square Footage 3,240 sqft
Price per Sqft $216
Subdivision Hallowell
MLS Listing ID MDMC2026382
Sold Date 01/12/22
Style Colonial
Bedrooms 4
Full Baths 3
Half Baths 1
HOA Fees $89/mo
HOA Y/N Y
Abv Grd Liv Area 2,356
Originating Board BRIGHT
Year Built 1989
Annual Tax Amount $6,696
Tax Year 2021
Lot Size 0.261 Acres
Acres 0.26
Property Description
Lovely 4 BR brick colonial with 3.5 BAs & 2 car garage on a quiet cul-de-sac in the highly sought after community of Lake Hallowell. Enjoy the kitchen, updated in 2020 with new quartz counters & stainless appliances, including a GE convection oven. The upper level includes the primary BR with W-I closet and ensuite BA, while the LL was finished in 2012 and features a recreation room, guest room, full BA & storage utility room. Additional features include HW floors, updated BA's, interior shutters, ceiling fans & updated lighting, WB FP, granite topped dry bar, new carpet upstairs and a gorgeous stone patio out back. Leased, cost saving solar panels convey. Close to schools, parks, & downtown Olney with shopping, restaurants. Community pool, tennis/pickle ball courts & walking/riding paths.
Location
State MD
County Montgomery
Zoning RE2
Rooms
Basement Full, Heated, Improved, Interior Access
Interior
Interior Features Attic, Bar, Breakfast Area, Carpet, Ceiling Fan(s), Chair Railings, Crown Moldings, Dining Area, Family Room Off Kitchen, Floor Plan - Traditional, Formal/Separate Dining Room, Kitchen - Eat-In, Kitchen - Gourmet, Kitchen - Table Space, Primary Bath(s), Recessed Lighting, Stall Shower, Tub Shower, Upgraded Countertops, Walk-in Closet(s), Wet/Dry Bar, Wood Floors
Hot Water Natural Gas
Heating Heat Pump(s)
Cooling Central A/C
Flooring Carpet, Wood, Ceramic Tile
Fireplaces Number 1
Fireplaces Type Brick, Fireplace - Glass Doors, Mantel(s)
Equipment Refrigerator, Icemaker, Dishwasher, Disposal, Oven - Double, Oven - Wall, Oven/Range - Gas, Stove, Washer, Dryer, Water Heater
Furnishings No
Fireplace Y
Window Features Double Pane
Appliance Refrigerator, Icemaker, Dishwasher, Disposal, Oven - Double, Oven - Wall, Oven/Range - Gas, Stove, Washer, Dryer, Water Heater
Heat Source Electric
Laundry Has Laundry, Lower Floor, Washer In Unit, Dryer In Unit
Exterior
Exterior Feature Patio(s), Enclosed
Garage Garage - Front Entry, Garage Door Opener
Garage Spaces 2.0
Amenities Available Tennis Courts, Pool - Outdoor, Lake, Jog/Walk Path, Common Grounds
Water Access N
View Scenic Vista
Roof Type Asphalt,Shingle
Street Surface Paved
Accessibility None
Porch Patio(s), Enclosed
Attached Garage 2
Total Parking Spaces 2
Garage Y
Building
Lot Description Backs - Open Common Area, Cleared, Cul-de-sac, Front Yard, SideYard(s), Rear Yard
Story 3
Foundation Other
Sewer Public Sewer
Water Public
Architectural Style Colonial
Level or Stories 3
Additional Building Above Grade, Below Grade
Structure Type Dry Wall
New Construction N
Schools
Elementary Schools Brooke Grove
Middle Schools William H. Farquhar
High Schools Sherwood
School District Montgomery County Public Schools
Others
Pets Allowed Y
HOA Fee Include Trash
Senior Community No
Tax ID 160802760646
Ownership Fee Simple
SqFt Source Assessor
Security Features Smoke Detector,Carbon Monoxide Detector(s)
Acceptable Financing Cash, Conventional, FHA, VA
Horse Property N
Listing Terms Cash, Conventional, FHA, VA
Financing Cash,Conventional,FHA,VA
Special Listing Condition Standard
Pets Description Dogs OK, Cats OK
Read Less Info
Want to know what your home might be worth? Contact us for a FREE valuation!

Our team is ready to help you sell your home for the highest possible price ASAP

Bought with Jeremy Rollings • EXP Realty, LLC

"My job is to find and attract mastery-based agents to the office, protect the culture, and make sure everyone is happy! "







