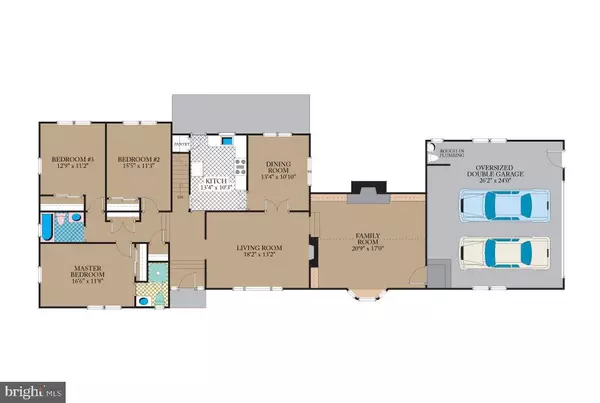$935,000
$880,000
6.3%For more information regarding the value of a property, please contact us for a free consultation.
4 Beds
3 Baths
3,448 SqFt
SOLD DATE : 06/07/2021
Key Details
Sold Price $935,000
Property Type Single Family Home
Sub Type Detached
Listing Status Sold
Purchase Type For Sale
Square Footage 3,448 sqft
Price per Sqft $271
Subdivision Brook Hills Estate
MLS Listing ID VAFX1199314
Sold Date 06/07/21
Style Ranch/Rambler
Bedrooms 4
Full Baths 3
HOA Y/N N
Abv Grd Liv Area 1,894
Originating Board BRIGHT
Year Built 1955
Annual Tax Amount $7,844
Tax Year 2020
Lot Size 0.730 Acres
Acres 0.73
Property Description
Stone Front Rambler in sought after Brook Hills Estates. Located in a community of all custom homes and situated on a .73 ac corner lot. This home offers approximately 3,448 sq ft of living space on two levels including 3 large bedrooms on the main level + 4th br or den & full bath on lower lvl. Walk out basement also includes Recreation room with fireplace, Laundry room and Utility room that offer storage galore. Huge double+ garage w/rough-in for additional bath. Home is in great condition and shows beautifully with "retro" baths and kitchen that are immaculate! Original custom wood floors with medallions and concentric board patterns. Home has a total of 4 fireplaces including one outdoors. Custom wood moldings at base boards and ceiling. Spectacular family room with vaulted beamed ceiling and historic brick fireplace. Home has never been offered for sale before and is one of Brook Hills Original Ramblers. Improvements include Roof 2014, Paint 2015, Furnace 2013. Please feel free to contact LA with any questions. Thanks for considering.
Location
State VA
County Fairfax
Zoning 110
Rooms
Basement Full
Main Level Bedrooms 3
Interior
Interior Features Exposed Beams, Floor Plan - Traditional, Formal/Separate Dining Room, Wood Floors
Hot Water Electric
Heating Forced Air
Cooling Central A/C
Flooring Hardwood
Fireplaces Number 4
Equipment Cooktop, Dishwasher, Disposal, Dryer, Exhaust Fan, Icemaker, Oven - Wall, Oven/Range - Electric, Range Hood, Refrigerator, Washer
Fireplace Y
Appliance Cooktop, Dishwasher, Disposal, Dryer, Exhaust Fan, Icemaker, Oven - Wall, Oven/Range - Electric, Range Hood, Refrigerator, Washer
Heat Source Natural Gas
Laundry Basement
Exterior
Exterior Feature Patio(s)
Parking Features Additional Storage Area, Garage - Side Entry, Garage Door Opener, Inside Access, Oversized
Garage Spaces 8.0
Utilities Available Electric Available, Natural Gas Available, Water Available
Water Access N
Accessibility 36\"+ wide Halls, 2+ Access Exits, >84\" Garage Door
Porch Patio(s)
Attached Garage 2
Total Parking Spaces 8
Garage Y
Building
Lot Description Corner, No Thru Street, Partly Wooded
Story 2
Sewer Public Sewer
Water Public
Architectural Style Ranch/Rambler
Level or Stories 2
Additional Building Above Grade, Below Grade
New Construction N
Schools
Elementary Schools Braddock
Middle Schools Poe
High Schools Annandale
School District Fairfax County Public Schools
Others
Senior Community No
Tax ID 0713 02 0084
Ownership Fee Simple
SqFt Source Assessor
Special Listing Condition Standard
Read Less Info
Want to know what your home might be worth? Contact us for a FREE valuation!

Our team is ready to help you sell your home for the highest possible price ASAP

Bought with Joy Elizabeth Mallonee • KW Metro Center
"My job is to find and attract mastery-based agents to the office, protect the culture, and make sure everyone is happy! "







