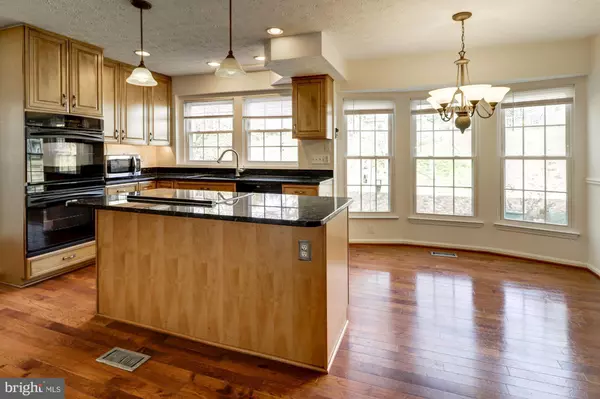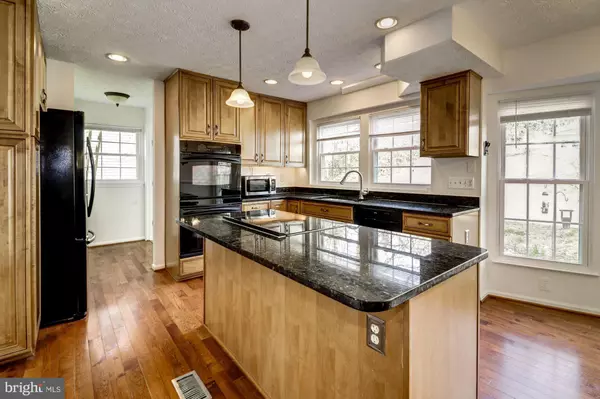$505,000
$510,000
1.0%For more information regarding the value of a property, please contact us for a free consultation.
5 Beds
3 Baths
3,420 SqFt
SOLD DATE : 06/26/2020
Key Details
Sold Price $505,000
Property Type Single Family Home
Sub Type Detached
Listing Status Sold
Purchase Type For Sale
Square Footage 3,420 sqft
Price per Sqft $147
Subdivision Huntington
MLS Listing ID MDHW276546
Sold Date 06/26/20
Style Colonial,Traditional
Bedrooms 5
Full Baths 2
Half Baths 1
HOA Y/N N
Abv Grd Liv Area 2,420
Originating Board BRIGHT
Year Built 1987
Annual Tax Amount $6,386
Tax Year 2020
Lot Size 7,230 Sqft
Acres 0.17
Property Description
***** Make sure you check out the 3D Virtual Tour for this house http://my.matterport.com/show/?m=2HRiBjjgHux ***** Video showings are available via Zoom, Skye, Facetime, Whatsapp, etc. Contact the Listing Agent to schedule a time.***** Meticulously maintained FIVE-bedroom home nestled in the desirable Huntington South community! Numerous updates and No HOA or CPRA! Formal living and dining room. Gleaming hardwood floors and brand-new carpet. Freshly painted throughout. Remodeled kitchen, completely open design makes the space feel huge! Granite counters, large island with cooktop and down draft venting, custom cabinetry, under cabinet lighting, with large eat-in breakfast area. Main level laundry with lots of storage. Completely renovated powder room on the main level. Family room featuring a fireplace framed by custom built-ins with tons of storage. French doors leading to a stone patio and fully fenced back yard. Master suite with a soaring vaulted ceiling and walk in closet. Tastefully updated master bath with separate vanities, updated lighting and faucets, soaking tub and glass enclosed shower. Updated hall bath with new vanity, paint and lighting. Finished lower level offers an inviting recreation room and separate home office/den. Storage, storage, and more storage as well as a large workbench are major bonuses in this house.
Location
State MD
County Howard
Zoning RSC
Rooms
Basement Connecting Stairway, Fully Finished, Full
Interior
Interior Features Breakfast Area, Built-Ins, Carpet, Crown Moldings, Family Room Off Kitchen, Floor Plan - Open, Formal/Separate Dining Room, Kitchen - Gourmet, Kitchen - Island, Primary Bath(s), Pantry, Recessed Lighting, Skylight(s), Soaking Tub, Stall Shower, Tub Shower, Upgraded Countertops, Walk-in Closet(s), Wood Floors
Heating Heat Pump(s)
Cooling Central A/C
Flooring Hardwood, Carpet
Fireplaces Number 1
Fireplaces Type Fireplace - Glass Doors, Mantel(s)
Equipment Cooktop, Cooktop - Down Draft, Dishwasher, Disposal, Dryer, Microwave, Oven - Double, Refrigerator, Washer, Water Heater
Furnishings No
Fireplace Y
Appliance Cooktop, Cooktop - Down Draft, Dishwasher, Disposal, Dryer, Microwave, Oven - Double, Refrigerator, Washer, Water Heater
Heat Source Electric
Laundry Main Floor, Has Laundry, Hookup, Dryer In Unit, Washer In Unit
Exterior
Exterior Feature Patio(s), Porch(es)
Parking Features Garage - Front Entry, Garage Door Opener, Inside Access
Garage Spaces 4.0
Fence Fully
Water Access N
Accessibility None
Porch Patio(s), Porch(es)
Attached Garage 2
Total Parking Spaces 4
Garage Y
Building
Story 3
Sewer Public Sewer
Water Public
Architectural Style Colonial, Traditional
Level or Stories 3
Additional Building Above Grade, Below Grade
Structure Type Dry Wall
New Construction N
Schools
School District Howard County Public School System
Others
Senior Community No
Tax ID 1406509517
Ownership Fee Simple
SqFt Source Assessor
Acceptable Financing Cash, Conventional, FHA, VA
Listing Terms Cash, Conventional, FHA, VA
Financing Cash,Conventional,FHA,VA
Special Listing Condition Standard
Read Less Info
Want to know what your home might be worth? Contact us for a FREE valuation!

Our team is ready to help you sell your home for the highest possible price ASAP

Bought with MUHAMMAD N IQBAL • Alpha Realty, LLC.

"My job is to find and attract mastery-based agents to the office, protect the culture, and make sure everyone is happy! "







