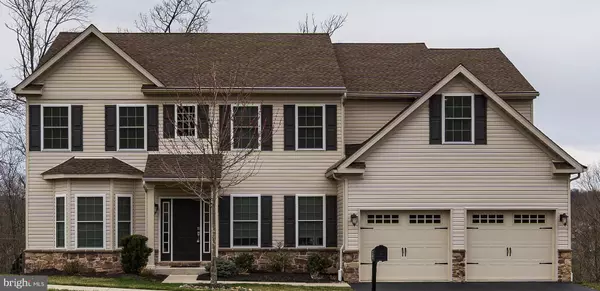$329,900
$345,900
4.6%For more information regarding the value of a property, please contact us for a free consultation.
5 Beds
3 Baths
3,044 SqFt
SOLD DATE : 06/12/2020
Key Details
Sold Price $329,900
Property Type Single Family Home
Sub Type Detached
Listing Status Sold
Purchase Type For Sale
Square Footage 3,044 sqft
Price per Sqft $108
Subdivision Country Club Estat
MLS Listing ID PABK356390
Sold Date 06/12/20
Style Contemporary
Bedrooms 5
Full Baths 3
HOA Y/N N
Abv Grd Liv Area 3,044
Originating Board BRIGHT
Year Built 2014
Annual Tax Amount $9,600
Tax Year 2019
Lot Size 0.340 Acres
Acres 0.34
Lot Dimensions 81 X 145 X 119 X 153
Property Description
Beautiful Hearthstone built home with a cozy deck to sit out and enjoy the beautiful blooming trees in the valley. This home has everything you may want, such as Stainless Steel appliances, Granite counter tops, tile back splash, tile and wood floors and newer carpets replaced recently. The large Master Suite includes a sitting area along with a large Master Bath and Soaking tub with jets. The bonus room on the main level could be an extra bedroom or a guest room since there is a full bathroom right next to this room. The fenced yard allows for safety of the little ones or your pets. Lots of closets and a huge unfinished daylight basement.Schedule a showing today!
Location
State PA
County Berks
Area Exeter Twp (10243)
Zoning RESIDENTIAL
Rooms
Other Rooms Living Room, Dining Room, Primary Bedroom, Bedroom 2, Bedroom 3, Bedroom 4, Kitchen, Family Room, Foyer, Laundry, Bathroom 1, Bathroom 2, Bonus Room, Primary Bathroom
Basement Full, Daylight, Full, Unfinished, Walkout Level
Main Level Bedrooms 1
Interior
Interior Features Breakfast Area, Ceiling Fan(s), Family Room Off Kitchen
Hot Water Natural Gas
Heating Forced Air
Cooling Central A/C
Flooring Hardwood, Ceramic Tile, Carpet
Fireplaces Number 1
Fireplaces Type Gas/Propane
Equipment Dishwasher, Disposal, Dryer, Washer, Oven/Range - Gas, Refrigerator, Stainless Steel Appliances, Oven - Self Cleaning
Fireplace Y
Window Features Bay/Bow,Double Pane
Appliance Dishwasher, Disposal, Dryer, Washer, Oven/Range - Gas, Refrigerator, Stainless Steel Appliances, Oven - Self Cleaning
Heat Source Natural Gas
Laundry Main Floor
Exterior
Exterior Feature Deck(s)
Parking Features Garage - Front Entry
Garage Spaces 2.0
Fence Decorative, Rear
Utilities Available Natural Gas Available, Electric Available, Cable TV Available, Sewer Available, Water Available
Water Access N
View Creek/Stream, Scenic Vista, Trees/Woods, Valley
Roof Type Architectural Shingle
Accessibility None
Porch Deck(s)
Attached Garage 2
Total Parking Spaces 2
Garage Y
Building
Lot Description Sloping
Story 2
Sewer Public Sewer
Water Public
Architectural Style Contemporary
Level or Stories 2
Additional Building Above Grade, Below Grade
New Construction N
Schools
Elementary Schools Owatin Creek
Middle Schools Exeter Township Junior
High Schools Exeter Township Senior
School District Exeter Township
Others
Senior Community No
Tax ID 43-5336-17-00-5846
Ownership Fee Simple
SqFt Source Assessor
Acceptable Financing Cash, Conventional, FHA, VA
Listing Terms Cash, Conventional, FHA, VA
Financing Cash,Conventional,FHA,VA
Special Listing Condition Standard
Read Less Info
Want to know what your home might be worth? Contact us for a FREE valuation!

Our team is ready to help you sell your home for the highest possible price ASAP

Bought with Philip N Macaronis • RE/MAX Of Reading
"My job is to find and attract mastery-based agents to the office, protect the culture, and make sure everyone is happy! "







