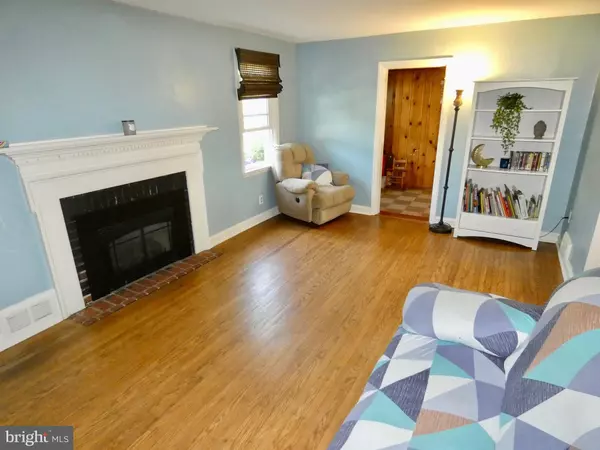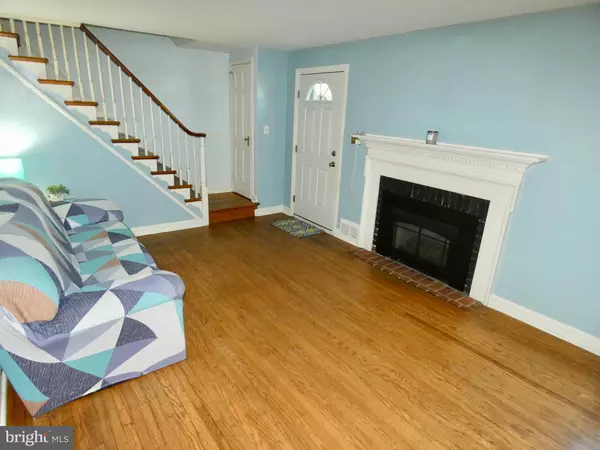$270,000
$270,000
For more information regarding the value of a property, please contact us for a free consultation.
3 Beds
2 Baths
1,575 SqFt
SOLD DATE : 07/08/2021
Key Details
Sold Price $270,000
Property Type Single Family Home
Sub Type Detached
Listing Status Sold
Purchase Type For Sale
Square Footage 1,575 sqft
Price per Sqft $171
Subdivision Edgemoor Terrace
MLS Listing ID DENC526348
Sold Date 07/08/21
Style Colonial
Bedrooms 3
Full Baths 1
Half Baths 1
HOA Y/N N
Abv Grd Liv Area 1,575
Originating Board BRIGHT
Year Built 1945
Annual Tax Amount $2,286
Tax Year 2020
Lot Size 10,019 Sqft
Acres 0.23
Lot Dimensions 60.00 x 170.60
Property Description
Waiting on signatures. This beautiful 3 Bedroom/1.5 Bath 2-sty Brick exterior home in the Brandywine area has lots of great updates & is ready for its new owner! Recent updates include brand new concrete walkway from driveway to front door, newer front door w/ arched window accent, fresh paint throughout most rooms of the house, brand new rear patio and fully painted concrete walls & floor in basement! Your tour starts w/ the great curb appeal of the attractive maintenance-free brick & vinyl exterior, many mature perennial plants, bushes & trees, dimensional roof (new by previous owner) the full view glass storm door flanked w/ large shutters! Entry at the new front door opens to the large Living Room featuring hardwood floors, fresh paint, gas fireplace w/ brick hearth & wood mantel, ample storage coat closet, hardwood staircase to the 2nd floor & great natural light. The Family Room addition is a great extra living space for either play room, office or private Den and offers knotty pine solid wood walls, decorative wood beams & wood ceiling panels, vinyl flooring and great natural light/fresh air from the front, side & rear windows! Next, is the lovely formal Dining Room perfectly sized for those special occasion celebrations or day to day family meals featuring fresh paint, hardwood flooring, chair rail moldings, rear facing bow window & a single side window. The home's expanded Kitchen w/ breakfast area/table space offering tile floors, corrian counters, decorative glass tile backsplash, updated SS Dishwasher, frig & gas range, loads of cabinetry & open shelving, separate corner buffet counter & cabinet below the handy mounted pot rack, ceiling fan, recessed light above the sinks, pantry closet & a rear exit door to the brand new poured concrete patio overlooking the large backyard! Around the corner past the frig is a convenient Powder Room w/ pedestal sink & window. (NOTE: When the previous Owners expanded & updated the Kitchen & Powder Room, they used a large portion of the original 1-car garage space. The garage is now more of a large attached storage room.) Heading upstairs, you will find 3 good sized bedrooms and a full bath. The Primary Bedroom offer plenty of room, hardwood floors, great natural light, ceiling fan & 2 separate closets. Each of the other 2 Bedrooms are spacious & bright w/ hardwood floors, ceiling fans & plenty of closet storage. The full bath features tile flooring, vanity sink w/ newer chrome fixture, tile surround tub/shower combo & window for fresh air & natural light. Looking for more storage room? This home's full basement offers plenty of that and has been recently improved to include painted floors & walls adding both peace of mind and a pleasant experience while you take notice of the storage space, workbench area & open laundry area. With the Spring season in full bloom and the Summer & Fall seasons ahead, you will have plenty of time to enjoy the outdoors entertaining or having family BBQ's on the large rear patio that overlooks the deep backyard w/ plenty of room for a fire pit, handy shed and good amount of shade & privacy from the side & rear trees/bushes! Put this beautiful, spacious & totally move-in ready home on your next tour! You won't be disappointed! Conveniently located just off major routes I-495, Rt13 & Gov Printz Blvd for easy commute either North or South, as well as nearby to so many local shopping, dining & entertainment options including the Bellevue State Park & Rockwood Park! Less then 5 miles to commuter train station in Claymont & just 20 minutes to Philadelphia Int'l Airport & Sports/Entertainment Centers! See it! Love it! Buy it!
Location
State DE
County New Castle
Area Brandywine (30901)
Zoning NC6.5
Rooms
Other Rooms Living Room, Dining Room, Primary Bedroom, Bedroom 2, Bedroom 3, Kitchen, Family Room, Basement, Breakfast Room, Full Bath, Half Bath
Basement Partial, Drain, Improved, Interior Access, Shelving, Unfinished, Windows
Interior
Interior Features Attic, Ceiling Fan(s), Floor Plan - Traditional, Formal/Separate Dining Room, Kitchen - Eat-In, Pantry, Tub Shower, Upgraded Countertops, Window Treatments, Wood Floors
Hot Water Natural Gas
Heating Forced Air
Cooling Central A/C
Flooring Ceramic Tile, Hardwood, Vinyl
Fireplaces Number 1
Fireplaces Type Gas/Propane, Mantel(s)
Equipment Built-In Microwave, Dishwasher, Disposal, Dryer, Freezer, Refrigerator, Stainless Steel Appliances, Washer, Water Heater
Furnishings No
Fireplace Y
Window Features Double Hung,Double Pane,Insulated,Replacement,Screens,Vinyl Clad
Appliance Built-In Microwave, Dishwasher, Disposal, Dryer, Freezer, Refrigerator, Stainless Steel Appliances, Washer, Water Heater
Heat Source Natural Gas
Laundry Basement
Exterior
Exterior Feature Patio(s)
Garage Spaces 2.0
Utilities Available Cable TV Available, Natural Gas Available, Phone Available
Water Access N
Roof Type Pitched,Architectural Shingle
Accessibility None
Porch Patio(s)
Road Frontage City/County
Total Parking Spaces 2
Garage N
Building
Lot Description Front Yard, Rear Yard, SideYard(s)
Story 2
Sewer Public Sewer
Water Public
Architectural Style Colonial
Level or Stories 2
Additional Building Above Grade, Below Grade
New Construction N
Schools
School District Brandywine
Others
Senior Community No
Tax ID 06-150.00-014
Ownership Fee Simple
SqFt Source Assessor
Security Features Smoke Detector
Acceptable Financing Cash, Conventional, FHA, VA
Horse Property N
Listing Terms Cash, Conventional, FHA, VA
Financing Cash,Conventional,FHA,VA
Special Listing Condition Standard
Read Less Info
Want to know what your home might be worth? Contact us for a FREE valuation!

Our team is ready to help you sell your home for the highest possible price ASAP

Bought with Dorothy Donovan • Keller Williams Real Estate-Langhorne
"My job is to find and attract mastery-based agents to the office, protect the culture, and make sure everyone is happy! "







