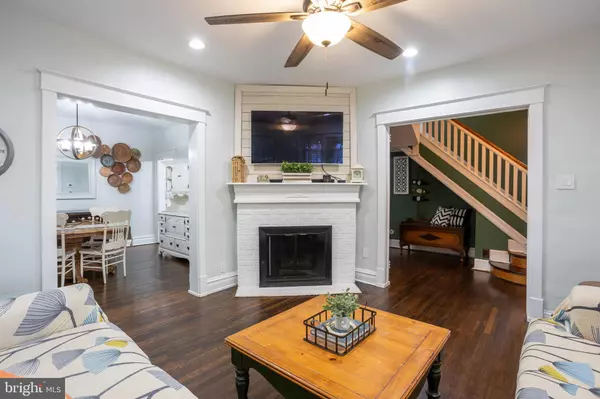$305,000
$295,000
3.4%For more information regarding the value of a property, please contact us for a free consultation.
4 Beds
2 Baths
2,071 SqFt
SOLD DATE : 01/20/2022
Key Details
Sold Price $305,000
Property Type Single Family Home
Sub Type Detached
Listing Status Sold
Purchase Type For Sale
Square Footage 2,071 sqft
Price per Sqft $147
Subdivision Prospect Park
MLS Listing ID PADE2011980
Sold Date 01/20/22
Style Dutch,Colonial
Bedrooms 4
Full Baths 2
HOA Y/N N
Abv Grd Liv Area 2,071
Originating Board BRIGHT
Year Built 1915
Annual Tax Amount $5,887
Tax Year 2021
Lot Size 7,318 Sqft
Acres 0.17
Lot Dimensions 50.00 x 150.00
Property Description
Nestled in the quiet borough of Prospect Park, this three-story Dutch-Colonial is full of character and charm with modern updates throughout, and over 2,070 Sq Ft of finished living space. The 4 bedrooms, 2 full bathrooms, perfectly flat and large back yard, extra family room, finished 3rd floor, and a charming front porch, truly combine the best of both worlds, vintage and new. Enter through the sunny enclosed front porch with brand-new roof and gutters recently installed. This space is light-filled and accented by gorgeous open rafters and a bohemian ceiling fan, plus full electric and new waterproof LVP flooring. Step inside the foyer with new lighting, beautiful original staircase, adorable nook under the stairs, 9 ft high ceilings, fresh paint, and large original trim. The original hardwood floors are beautifully refinished and have been carried throughout the living and dining rooms. The living room has an easy-to-maintain and ventless gas fireplace, new recessed lighting, ceiling fan, and new cast-iron baseboard heating. The open dining room is freshly painted and has plenty of space for a large dining table under the updated chandelier. The kitchen is updated with granite countertops, modern slate gray appliances, solid wood extra-tall 42 cabinetry, eye-catching backsplash, natural slate tile flooring, gas range, new Moen faucet and soap dispenser, garbage disposal, and a butlers staircase with added shelving for additional pantry space. The first-floor full bathroom with large shower has been recently updated to include marble tile flooring, a statement pedestal sink, modern lighting, and new toilet. Through the kitchen, find the back family room with cathedral ceilings, sky lights, cabinetry and granite counters for extra pantry and storage, and sliders to access the huge back deck. The multi-tiered back deck overlooks the fully fenced-in backyard oasis, large playground space with multiple swings, rubber mulch, benches, slide, sand box, and club house, plus a garden shed and a custom-built stone fire pit. Back inside, the second floor has a charming window bench with built-in storage and new carpeting along with 3 bedrooms, all recently painted and with new ceiling fans. The hallway bath has a new marble counter and sink, new toilet, tasteful crown molding and classic wainscoting. On the third floor, find the massive 4th bedroom with brand new carpeting, in addition to a large storage area. The unfinished basement also provides more space and potential, and is the location for the laundry, newer gas boiler, newer hot water heater, and a workshop space. The large driveway includes space for 4 vehicles, and is lined with pine trees for some extra privacy. Live within walking distance to the award winning Interboro Kindergarten Academy, Prospect Park School, and Interboro High school. You wont want to miss all of the character, charm, and modern updates this unique home has to offer.
Location
State PA
County Delaware
Area Prospect Park Boro (10433)
Zoning RES
Rooms
Other Rooms Living Room, Dining Room, Family Room, Foyer, Sun/Florida Room
Basement Full, Outside Entrance, Poured Concrete, Sump Pump, Unfinished, Drain, Drainage System, Walkout Stairs, Windows
Interior
Interior Features Additional Stairway, Attic, Built-Ins, Butlers Pantry, Carpet, Ceiling Fan(s), Crown Moldings, Family Room Off Kitchen, Pantry, Recessed Lighting, Skylight(s), Upgraded Countertops, Window Treatments, Wood Floors
Hot Water Natural Gas
Heating Hot Water
Cooling Window Unit(s)
Fireplaces Number 1
Fireplaces Type Gas/Propane, Fireplace - Glass Doors, Brick
Equipment Built-In Microwave, Dishwasher, Disposal, Dryer - Gas, ENERGY STAR Clothes Washer, Extra Refrigerator/Freezer, Freezer, Icemaker, Oven - Self Cleaning, Refrigerator, Stainless Steel Appliances, Water Heater
Fireplace Y
Appliance Built-In Microwave, Dishwasher, Disposal, Dryer - Gas, ENERGY STAR Clothes Washer, Extra Refrigerator/Freezer, Freezer, Icemaker, Oven - Self Cleaning, Refrigerator, Stainless Steel Appliances, Water Heater
Heat Source Natural Gas
Laundry Basement
Exterior
Exterior Feature Deck(s), Porch(es)
Garage Spaces 4.0
Fence Fully, Privacy, Wood
Water Access N
Accessibility None
Porch Deck(s), Porch(es)
Total Parking Spaces 4
Garage N
Building
Story 3
Foundation Stone
Sewer Public Sewer
Water Public
Architectural Style Dutch, Colonial
Level or Stories 3
Additional Building Above Grade, Below Grade
New Construction N
Schools
Elementary Schools Prospect Park School
Middle Schools Prospect Park School
High Schools Interboro
School District Interboro
Others
Senior Community No
Tax ID 33-00-02032-00
Ownership Fee Simple
SqFt Source Assessor
Acceptable Financing Cash, Conventional, FHA, VA
Listing Terms Cash, Conventional, FHA, VA
Financing Cash,Conventional,FHA,VA
Special Listing Condition Standard
Read Less Info
Want to know what your home might be worth? Contact us for a FREE valuation!

Our team is ready to help you sell your home for the highest possible price ASAP

Bought with Christine D Hallman • SCOTT REALTY GROUP

"My job is to find and attract mastery-based agents to the office, protect the culture, and make sure everyone is happy! "







