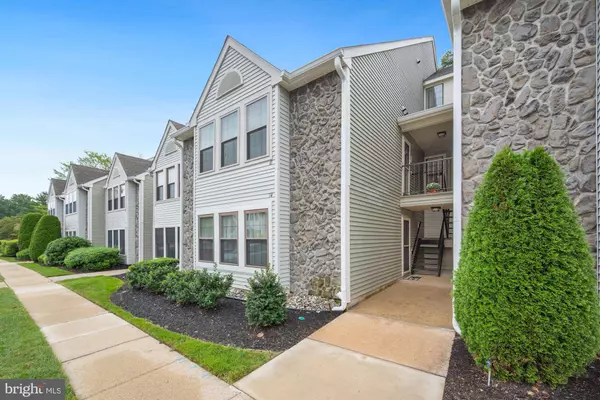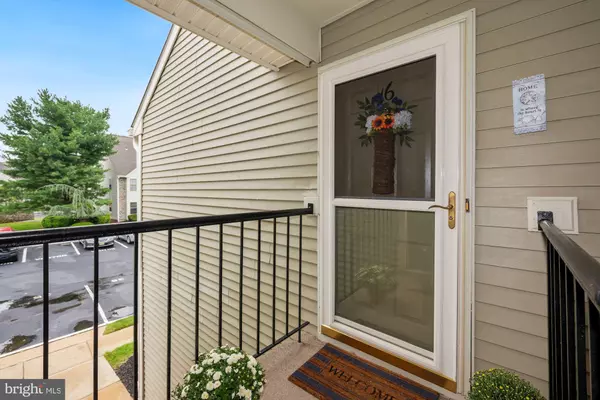$215,000
$195,000
10.3%For more information regarding the value of a property, please contact us for a free consultation.
3 Beds
2 Baths
1,369 SqFt
SOLD DATE : 11/12/2021
Key Details
Sold Price $215,000
Property Type Condo
Sub Type Condo/Co-op
Listing Status Sold
Purchase Type For Sale
Square Footage 1,369 sqft
Price per Sqft $157
Subdivision Oak Hollow
MLS Listing ID NJBL2006676
Sold Date 11/12/21
Style Contemporary
Bedrooms 3
Full Baths 2
Condo Fees $275/mo
HOA Y/N N
Abv Grd Liv Area 1,369
Originating Board BRIGHT
Year Built 1987
Annual Tax Amount $5,085
Tax Year 2020
Lot Dimensions 0.00 x 0.00
Property Description
Welcome to this updated, largest model, 3 bedroom, 2 full bathroom home in the desirable community of Oak Hollow in Kings Grant! The many features include a storm door w/ a pull down screen, neutral paint colors, foyer w/ coat closet & ceramic tile flooring, 2-story open family room w/ newer wood flooring, fireplace, spiral staircase to loft (3rd bedroom) & slider to covered balcony, updated eat-in kitchen w/ appliances included, island w/ overhang for extra seating, large eating area & tile flooring, spacious main bedroom w/ walk-in closet & private entrance to the recently remodeled hall bathroom (also access from hall to full bathroom), well appointed 2nd bedroom w/ newer laminate wood flooring, linen closet & laundry area in hall w/ washer & dryer included, open loft that can be used as a 3rd bedroom w/ a private balcony & full bathroom, large walk-in storage area & storage shed off of lower balcony! Heater, A/C, hot water heater & front windows are newer (2017). Enjoy easy living & all of the advantages of an association w/ it's own sports court offering basketball, tennis, hockey & more, common area maintenance, lawn maintenance, snow removal & trash removal. There is also a Kings Grant community beach, pool, club house, basketball court, hockey court, volleyball, softball field, walking trails, lakes for canoeing & more! Play golf at the Links in Kings Grant.
Location
State NJ
County Burlington
Area Evesham Twp (20313)
Zoning RD-1
Rooms
Main Level Bedrooms 2
Interior
Interior Features Breakfast Area, Dining Area, Family Room Off Kitchen, Combination Kitchen/Living, Floor Plan - Open, Kitchen - Eat-In, Kitchen - Island, Spiral Staircase, Primary Bath(s), Stall Shower, Tub Shower, Walk-in Closet(s), Wood Floors
Hot Water Electric
Heating Forced Air
Cooling Central A/C
Flooring Ceramic Tile, Engineered Wood, Carpet, Laminate Plank
Fireplaces Number 1
Fireplaces Type Fireplace - Glass Doors, Mantel(s), Wood
Equipment Dishwasher, Disposal, Oven - Self Cleaning, Refrigerator, Washer, Dryer
Fireplace Y
Appliance Dishwasher, Disposal, Oven - Self Cleaning, Refrigerator, Washer, Dryer
Heat Source Electric
Laundry Main Floor
Exterior
Exterior Feature Balconies- Multiple
Parking On Site 1
Utilities Available Cable TV, Phone
Amenities Available Baseball Field, Basketball Courts, Beach, Bike Trail, Common Grounds, Golf Course Membership Available, Jog/Walk Path, Lake, Picnic Area, Pool - Outdoor, Soccer Field, Tennis Courts, Tot Lots/Playground, Water/Lake Privileges
Water Access N
Accessibility None
Porch Balconies- Multiple
Garage N
Building
Story 2
Foundation Slab
Sewer Public Sewer
Water Public
Architectural Style Contemporary
Level or Stories 2
Additional Building Above Grade, Below Grade
New Construction N
Schools
Elementary Schools Richard L. Rice School
Middle Schools Marlton Middle M.S.
High Schools Cherokee H.S.
School District Evesham Township
Others
Pets Allowed Y
HOA Fee Include All Ground Fee,Common Area Maintenance,Ext Bldg Maint,Insurance,Lawn Maintenance,Management,Pool(s)
Senior Community No
Tax ID 13-00051 57-00001-C0017
Ownership Condominium
Acceptable Financing Conventional
Listing Terms Conventional
Financing Conventional
Special Listing Condition Standard
Pets Allowed Size/Weight Restriction
Read Less Info
Want to know what your home might be worth? Contact us for a FREE valuation!

Our team is ready to help you sell your home for the highest possible price ASAP

Bought with Terry Nicholas DeMarco • RE/MAX Preferred - Mullica Hill
"My job is to find and attract mastery-based agents to the office, protect the culture, and make sure everyone is happy! "







