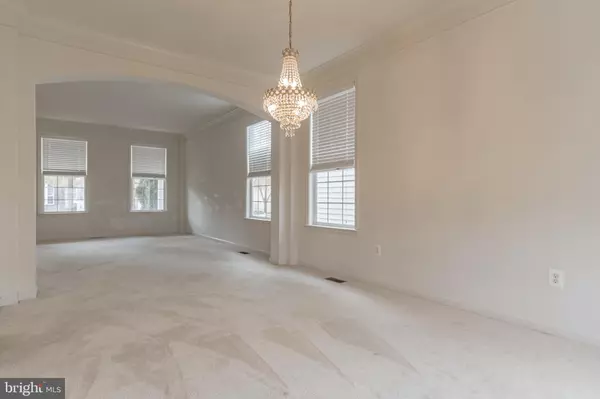$580,000
$579,900
For more information regarding the value of a property, please contact us for a free consultation.
4 Beds
3 Baths
3,444 SqFt
SOLD DATE : 01/12/2022
Key Details
Sold Price $580,000
Property Type Single Family Home
Sub Type Detached
Listing Status Sold
Purchase Type For Sale
Square Footage 3,444 sqft
Price per Sqft $168
Subdivision Greens Piscataway
MLS Listing ID MDPG2019632
Sold Date 01/12/22
Style Colonial
Bedrooms 4
Full Baths 2
Half Baths 1
HOA Fees $78/mo
HOA Y/N Y
Abv Grd Liv Area 3,444
Originating Board BRIGHT
Year Built 2004
Annual Tax Amount $6,214
Tax Year 2020
Lot Size 6,987 Sqft
Acres 0.16
Property Description
Welcome Home! This house has beautiful curb appeal with a covered front porch. The inside is bright and welcoming the moment you step into the foyer. Special touches in the formal living and dining rooms include arched entries and crown molding. There is a home office with French doors. The half bath is remodeled with a floating sink. The kitchen has a custom backsplash, stainless appliances, gas cooktop and double wall ovens. Enjoy your breakfast at the bar or rear sunroom addition. The gathering room is spacious and boast a gas fireplace perfect for the brisk nights. Upstairs is sure to impress with the spacious owner's suite with a dressing area, dual closets and a remodeled custom designed bathroom with split sinks, walk-in shower with rainfall showerhead, jet stream soaking tub and a water closet. Bedroom 2 has designer paint and loads of space. Bedrooms 3 and 4 don't disappoint either with room to accommodate queen-sized furniture sets. The exterior has insulated garage doors, a backyard with a patio and economic green-living with Tesla solar panels. The community is picture perfect with tennis courts, a rec center with gym, pool, playgrounds and trails. Enjoy nearby activities at the MGM, National Harbor and Tanger Outlets. Commute is ideal for Andrew JB, Pentagon, NoVA, DC, Indian Head, Bolling, Fort Belvoir, and points north. Make your appointment now before it's gone.
Location
State MD
County Prince Georges
Zoning RL
Rooms
Other Rooms Living Room, Dining Room, Primary Bedroom, Bedroom 2, Bedroom 3, Bedroom 4, Kitchen, Family Room, Basement, Foyer, Breakfast Room, Study, Bathroom 2, Primary Bathroom, Half Bath
Basement Other
Interior
Interior Features Breakfast Area, Chair Railings, Crown Moldings, Dining Area, Family Room Off Kitchen, Kitchen - Island, Kitchen - Table Space, Primary Bath(s), Upgraded Countertops
Hot Water Natural Gas
Heating Heat Pump(s)
Cooling Central A/C
Flooring Ceramic Tile, Carpet, Hardwood, Wood
Fireplaces Number 1
Fireplaces Type Fireplace - Glass Doors, Gas/Propane, Mantel(s)
Equipment Dishwasher, Disposal, Dryer, Exhaust Fan, Microwave, Oven - Wall, Stove, Washer, Refrigerator
Fireplace Y
Window Features Bay/Bow
Appliance Dishwasher, Disposal, Dryer, Exhaust Fan, Microwave, Oven - Wall, Stove, Washer, Refrigerator
Heat Source Natural Gas
Laundry Main Floor
Exterior
Parking Features Garage - Front Entry
Garage Spaces 4.0
Amenities Available Basketball Courts, Common Grounds, Community Center, Exercise Room, Fitness Center, Party Room, Pool - Outdoor, Recreational Center, Swimming Pool, Tennis Courts, Tot Lots/Playground
Water Access N
Accessibility None
Attached Garage 2
Total Parking Spaces 4
Garage Y
Building
Lot Description Front Yard, Level, Open, Rear Yard
Story 3
Foundation Other, Concrete Perimeter
Sewer Public Sewer
Water Public
Architectural Style Colonial
Level or Stories 3
Additional Building Above Grade, Below Grade
Structure Type 2 Story Ceilings,Dry Wall
New Construction N
Schools
Elementary Schools Accokeek Academy
Middle Schools Accokeek Academy
School District Prince George'S County Public Schools
Others
Pets Allowed Y
Senior Community No
Tax ID 17053446523
Ownership Fee Simple
SqFt Source Assessor
Acceptable Financing Cash, Conventional, FHA, VA
Listing Terms Cash, Conventional, FHA, VA
Financing Cash,Conventional,FHA,VA
Special Listing Condition Standard
Pets Allowed Breed Restrictions
Read Less Info
Want to know what your home might be worth? Contact us for a FREE valuation!

Our team is ready to help you sell your home for the highest possible price ASAP

Bought with Rick Mubarak • DIRECT ENTERPRISES LLC

"My job is to find and attract mastery-based agents to the office, protect the culture, and make sure everyone is happy! "







