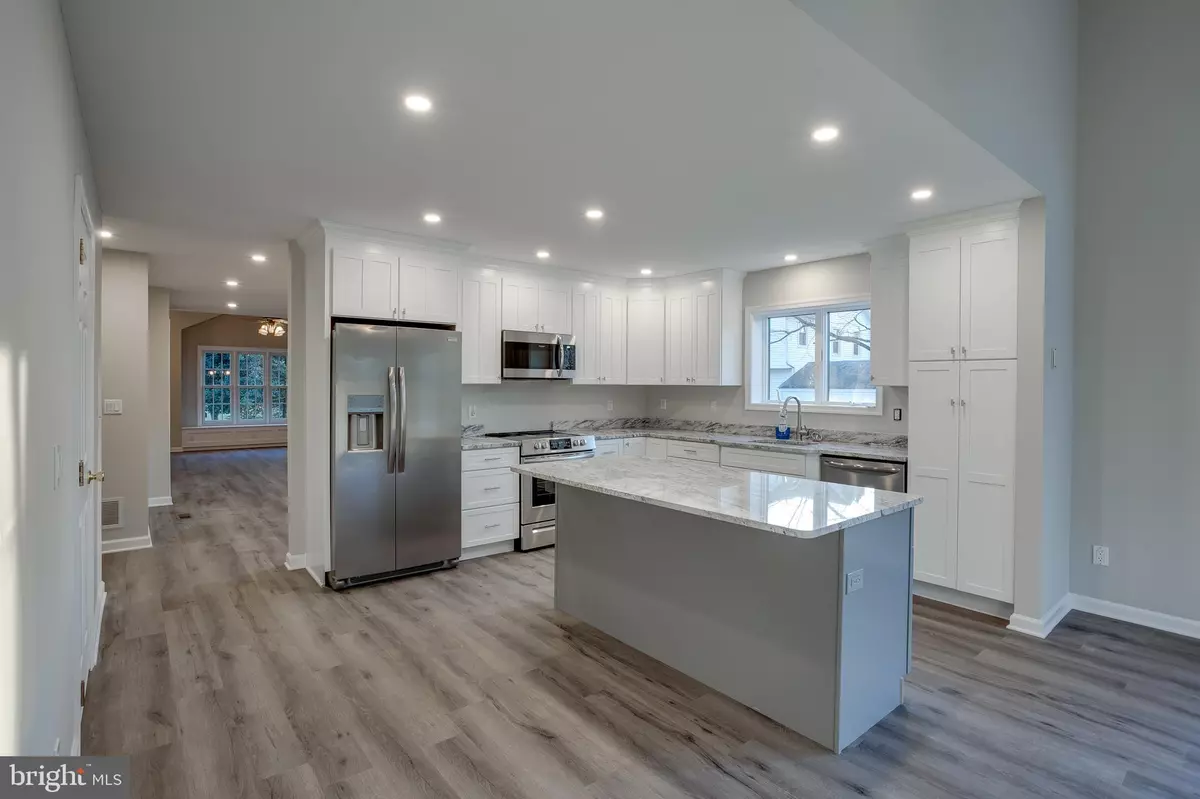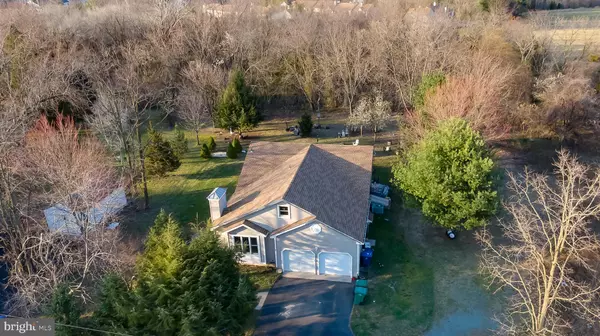$413,000
$369,999
11.6%For more information regarding the value of a property, please contact us for a free consultation.
2 Beds
2 Baths
3,388 SqFt
SOLD DATE : 04/15/2022
Key Details
Sold Price $413,000
Property Type Single Family Home
Sub Type Detached
Listing Status Sold
Purchase Type For Sale
Square Footage 3,388 sqft
Price per Sqft $121
Subdivision None Available
MLS Listing ID NJBL2021352
Sold Date 04/15/22
Style Ranch/Rambler
Bedrooms 2
Full Baths 2
HOA Y/N N
Abv Grd Liv Area 1,694
Originating Board BRIGHT
Year Built 1998
Annual Tax Amount $8,118
Tax Year 2021
Lot Size 0.310 Acres
Acres 0.31
Lot Dimensions 0.00 x 0.00
Property Description
Welcome to 218 N Locust Ave in Marlton, NJ! This THREE BEDROOM-potential, two full bath rancher was built in 1998. This newly renovated home has been meticulously loved featuring great curb appeal w/impeccable landscaping and a great backyard! Travel along the walkway to the front door of your new home. Enter through the front door of your new home directly into the open foyer space with the living room on the right and the dining room, with vaulted ceiling on the left. A space that is perfect for entertaining large, festive dinner parties. Glance down the hallway that leads to the Master Bedroom with full bath, walk-in closet and skylights to let in an abundance of natural light. The master bathroom has its own skylight as well as a tub/shower combo and a double sink vanity. An additional bedroom, as well as a full bathroom. rounds out the area. The full hallway bathroom includes a tub/shower combo, toilet, vanity and ceramic tile flooring. There is a Laundry Room with access to the two-car garage, just off the foyer. Head into the kitchen boasting finishes, including stainless steel appliances, 42" cabinets, granite countertops, wood-look vinyl plank flooring, a kitchen island, ceiling fan and recessed lighting fixtures is sure to bring out the chef in you. The vaulted ceiling and kitchen skylights will add warmth and light from the outdoors, making the space even more open than it is! There is plenty of counter space here! Off the kitchen is access that leads directly outside onto the deck to enjoy your morning cup of coffee or enjoy your summer evenings by the firepit toasting tasty smores. Directly off the kitchen is where you'll find access to the unfinished basement with 10 ' ceilings!! Property has a huge backyard surrounded by trees and nature. This home has ample driveway parking, so you'll never have to hunt for a place to park. Located in Evesham Township, this beautiful home has close access to Route 73, 70, 295 and the NJ Turnpike. Make your appointment today and get ready to call this one "Home."
Location
State NJ
County Burlington
Area Evesham Twp (20313)
Zoning MD
Rooms
Other Rooms Living Room, Dining Room, Primary Bedroom, Bedroom 2, Kitchen, Family Room, Laundry
Basement Full, Interior Access, Unfinished, Windows
Main Level Bedrooms 2
Interior
Interior Features Attic, Breakfast Area, Ceiling Fan(s), Dining Area, Efficiency, Entry Level Bedroom, Family Room Off Kitchen, Floor Plan - Open, Formal/Separate Dining Room, Kitchen - Eat-In, Kitchen - Island, Kitchen - Table Space, Primary Bath(s), Recessed Lighting, Tub Shower, Upgraded Countertops, Walk-in Closet(s)
Hot Water Natural Gas
Heating Forced Air
Cooling Central A/C
Equipment Built-In Microwave, Built-In Range, Dishwasher, Icemaker, Oven/Range - Electric, Refrigerator, Stainless Steel Appliances, Water Heater
Fireplace N
Window Features Energy Efficient,Replacement
Appliance Built-In Microwave, Built-In Range, Dishwasher, Icemaker, Oven/Range - Electric, Refrigerator, Stainless Steel Appliances, Water Heater
Heat Source Natural Gas
Laundry Has Laundry, Main Floor
Exterior
Exterior Feature Deck(s)
Parking Features Garage - Front Entry
Garage Spaces 2.0
Utilities Available Cable TV Available, Electric Available, Natural Gas Available, Phone Available, Sewer Available, Water Available
Water Access N
Roof Type Architectural Shingle
Accessibility None
Porch Deck(s)
Attached Garage 2
Total Parking Spaces 2
Garage Y
Building
Story 1
Foundation Block
Sewer Public Sewer
Water Public
Architectural Style Ranch/Rambler
Level or Stories 1
Additional Building Above Grade, Below Grade
Structure Type Dry Wall
New Construction N
Schools
High Schools Cherokee H.S.
School District Evesham Township
Others
Senior Community No
Tax ID 13-00009-00007 02
Ownership Fee Simple
SqFt Source Assessor
Special Listing Condition Standard
Read Less Info
Want to know what your home might be worth? Contact us for a FREE valuation!

Our team is ready to help you sell your home for the highest possible price ASAP

Bought with Carole Mancini • EXP Realty, LLC
"My job is to find and attract mastery-based agents to the office, protect the culture, and make sure everyone is happy! "







