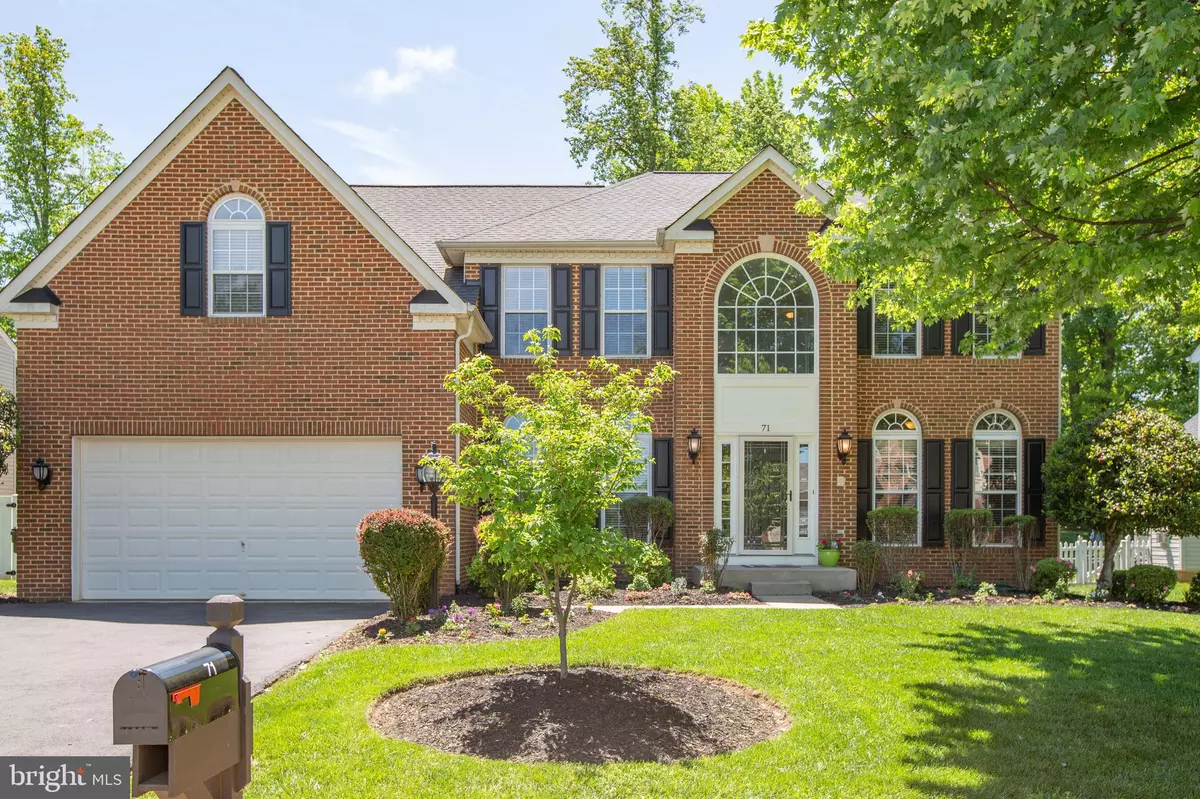$705,000
$705,000
For more information regarding the value of a property, please contact us for a free consultation.
4 Beds
4 Baths
5,382 SqFt
SOLD DATE : 07/20/2021
Key Details
Sold Price $705,000
Property Type Single Family Home
Sub Type Detached
Listing Status Sold
Purchase Type For Sale
Square Footage 5,382 sqft
Price per Sqft $130
Subdivision Stowe Of Amyclae
MLS Listing ID VAST232156
Sold Date 07/20/21
Style Traditional
Bedrooms 4
Full Baths 3
Half Baths 1
HOA Fees $56/mo
HOA Y/N Y
Abv Grd Liv Area 3,582
Originating Board BRIGHT
Year Built 2004
Annual Tax Amount $4,835
Tax Year 2020
Lot Size 0.274 Acres
Acres 0.27
Property Description
PRISTINE & UPGRADES GALORE in this brick front 3 finished level colonial located at the end of a street with no cut thru traffic and backing to trees yet CLOSE to ALL CONVENIENCES of Shopping, Schools, Hospital, I95, VRE and Commuter Lots! Upon entering this home you will see the custom details along with its impeccable owner maintenance through-out this open concept home. Home also boasts gleaming hardwood floors, double staircase, 2 tone paint, crown molding, shadow boxes, chair rail, vaulted ceilings and recess lighting. The main level features a gourmet kitchen including granite tops, custom backsplash, oversized island, upgraded appliances to include a double wall oven, refrigerator with double icemakers, cooktop, microwave, dishwasher and an oversized walk in pantry. The kitchen is open to the rear sunroom leading to the deck as well as open to the 2 story FR with gas fireplace stoned to ceiling as well as the FR is outlined above with an upstairs catwalk. Additional main level rooms include DR, LR, office with French doors and a half bath. Upstairs include 4 generous size bedrooms (all with large closets) and 2 full baths. Oversized private quarters includes a tray ceiling, double walk in closets, step down to a luxury bath including a Jacuzzi style jetted tub and a custom tiled large shower with frameless shower door and new upgraded shower heads. Chandeliers in the private quarters and bath as well. Note the walk in closets in the this room have access doors to above garage storage and its bathroom plumbing. Basement offers a kitchenette including a small mini fridge, large open rec room for those theatre fans with a second stone to the ceiling gas fireplace, built in wired surround sound speakers, game area, full bath, additional storage room/exercise room and walk up exit as well. Private rear offers a walk up basement exit, large deck for entertaining & grilling along with fencing backing to trees. Home also possesses lots of windows in this sunlight filled home, manicured landscaping, large laundry/mud room with cabinets and laundry tub sink as enter home from the 2 car garage, roof mounted solar operated exhaust fan, garage opener with 2 remotes, upgraded exterior lighting package, asphalt driveway professionally sealed with commercial grade and lots of storage. Other improvements include a NEW roof in Nov 2017 with CertainTeed Lifetime Dimensional Landmark Shingles, custom painted in 2018, and many recent HVAC upgrades
Location
State VA
County Stafford
Zoning R1
Rooms
Basement Partially Finished
Interior
Interior Features Ceiling Fan(s), Intercom, Window Treatments
Hot Water Natural Gas
Heating Forced Air, Zoned
Cooling Central A/C
Fireplaces Number 2
Fireplaces Type Screen, Gas/Propane
Equipment Built-In Microwave, Dryer, Washer, Cooktop, Dishwasher, Disposal, Refrigerator, Icemaker, Oven - Wall
Fireplace Y
Appliance Built-In Microwave, Dryer, Washer, Cooktop, Dishwasher, Disposal, Refrigerator, Icemaker, Oven - Wall
Heat Source Natural Gas
Exterior
Parking Features Garage Door Opener
Garage Spaces 2.0
Amenities Available Tot Lots/Playground
Water Access N
Accessibility None
Attached Garage 2
Total Parking Spaces 2
Garage Y
Building
Story 3
Sewer Public Sewer
Water Public
Architectural Style Traditional
Level or Stories 3
Additional Building Above Grade, Below Grade
New Construction N
Schools
Elementary Schools Winding Creek
Middle Schools Rodney Thompson
High Schools Colonial Forge
School District Stafford County Public Schools
Others
HOA Fee Include Trash,Common Area Maintenance
Senior Community No
Tax ID 28-J-2-B-26
Ownership Fee Simple
SqFt Source Estimated
Security Features Security System
Special Listing Condition Standard
Read Less Info
Want to know what your home might be worth? Contact us for a FREE valuation!

Our team is ready to help you sell your home for the highest possible price ASAP

Bought with Regine Amanda Metayer • Samson Properties
"My job is to find and attract mastery-based agents to the office, protect the culture, and make sure everyone is happy! "







