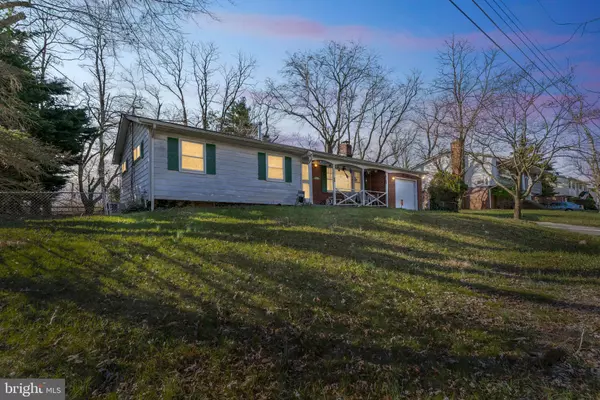$313,000
$299,999
4.3%For more information regarding the value of a property, please contact us for a free consultation.
4 Beds
3 Baths
2,008 SqFt
SOLD DATE : 05/09/2022
Key Details
Sold Price $313,000
Property Type Single Family Home
Sub Type Detached
Listing Status Sold
Purchase Type For Sale
Square Footage 2,008 sqft
Price per Sqft $155
Subdivision Henson Valley
MLS Listing ID MDPG2035974
Sold Date 05/09/22
Style Ranch/Rambler
Bedrooms 4
Full Baths 2
Half Baths 1
HOA Y/N N
Abv Grd Liv Area 1,255
Originating Board BRIGHT
Year Built 1966
Annual Tax Amount $4,876
Tax Year 2021
Lot Size 10,029 Sqft
Acres 0.23
Property Description
Dont miss the opportunity to own this 4 bed and 2.5 bath home with over 2,000 finished sq ft. This home boasts tons of parking space and a large backyard with mature trees. Wake up to the sound of the birds in this quiet neighborhood where people rarely leave once they move in, a country feel in the city! The large front lawn and friendly porch greet you. Enter inside to find a spacious and bright living and dining room with chandeliers and hardwood flooring throughout. The vintage kitchen has lots of counter space, well-functioning kitchen appliances, and lots of solid wood cabinets for storage. The adjacent breakfast area has glass sliding door access to the backyard. The 3 bedrooms are equally substantial and found on the main level. The primary suite has a dedicated bath with river rock tile work while the 2 other bedrooms share a full hallway bath. Downstairs, the basement has lots of potential for an in-law suite or an apartment. It features the 4th bedroom, a half bath, storage room, laundry, and utility area. Theres a wood-burning fireplace and a Tiki bar in the basement. This home has lots of space, much bigger than it looks from the outside. The expansive yard is well-shaded by mature trees making it perfect for a backyard picnic, BBQ, and other fun outdoor activities. It has plenty of green space for landscaping and vegetable gardening. Parking is made easy with your attached one-car garage plus a wide driveway that fits 3 more cars! 2207 Browns Lane brings you close to Rosecroft Racetrack, 495, MGM Grand, National Harbor, and you will be 10-minute away from DC and Alexandria, VA.Do not miss this opportunity! Schedule your appointment today!
Location
State MD
County Prince Georges
Zoning R80
Rooms
Other Rooms Living Room, Dining Room, Primary Bedroom, Bedroom 2, Bedroom 3, Bedroom 4, Kitchen, Family Room, Basement, Breakfast Room, Storage Room, Utility Room, Primary Bathroom, Full Bath, Half Bath
Basement Fully Finished
Main Level Bedrooms 3
Interior
Interior Features Breakfast Area, Bar, Stall Shower, Wet/Dry Bar
Hot Water Natural Gas
Heating Forced Air
Cooling Central A/C
Fireplaces Number 1
Fireplaces Type Brick, Wood
Fireplace Y
Heat Source Natural Gas
Laundry Basement
Exterior
Exterior Feature Patio(s)
Parking Features Garage - Front Entry, Additional Storage Area
Garage Spaces 4.0
Water Access N
Accessibility None
Porch Patio(s)
Attached Garage 1
Total Parking Spaces 4
Garage Y
Building
Lot Description Front Yard, Partly Wooded, Rear Yard
Story 1
Foundation Slab
Sewer Public Sewer
Water Public
Architectural Style Ranch/Rambler
Level or Stories 1
Additional Building Above Grade, Below Grade
New Construction N
Schools
School District Prince George'S County Public Schools
Others
Senior Community No
Tax ID 17121367655
Ownership Fee Simple
SqFt Source Assessor
Security Features Carbon Monoxide Detector(s),Smoke Detector
Special Listing Condition Standard
Read Less Info
Want to know what your home might be worth? Contact us for a FREE valuation!

Our team is ready to help you sell your home for the highest possible price ASAP

Bought with Jorge A Alvarez • First Decision Realty LLC

"My job is to find and attract mastery-based agents to the office, protect the culture, and make sure everyone is happy! "







