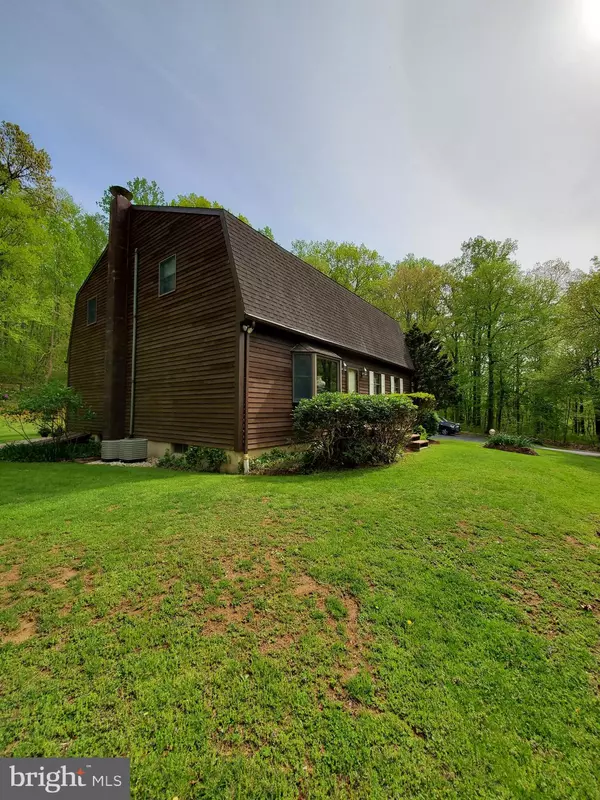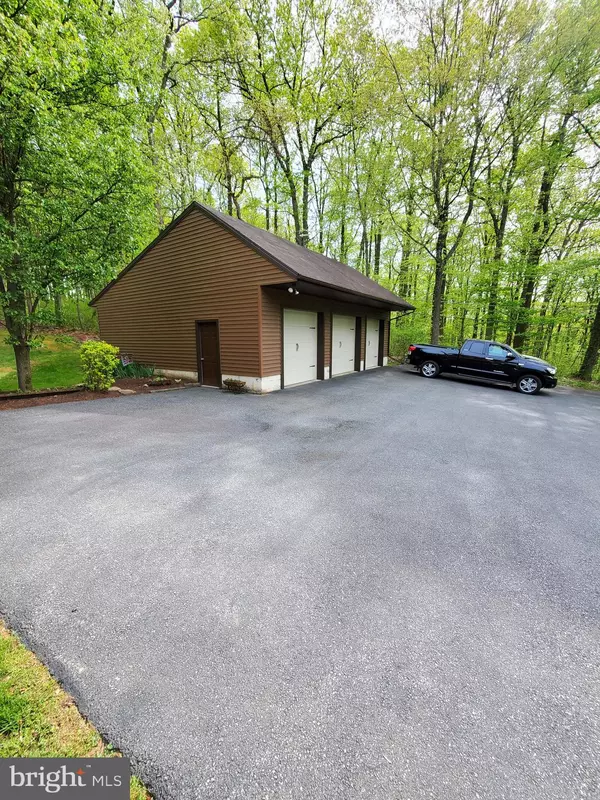$535,000
$529,900
1.0%For more information regarding the value of a property, please contact us for a free consultation.
4 Beds
1 Bath
2,720 SqFt
SOLD DATE : 07/30/2021
Key Details
Sold Price $535,000
Property Type Single Family Home
Sub Type Detached
Listing Status Sold
Purchase Type For Sale
Square Footage 2,720 sqft
Price per Sqft $196
Subdivision Not In Delvopment
MLS Listing ID PANH108178
Sold Date 07/30/21
Style Other,Cabin/Lodge,Contemporary
Bedrooms 4
Full Baths 1
HOA Y/N N
Abv Grd Liv Area 2,720
Originating Board BRIGHT
Year Built 1980
Annual Tax Amount $6,124
Tax Year 2020
Lot Size 12.000 Acres
Acres 12.0
Lot Dimensions 0.00 x 0.00
Property Description
Rustic 4-bedroom 2,720 sq ft custom-built contemporary family home situated on 12 peaceful and private acres in Williams Township. Includes a large 3-door garage. Private paved lane allows driveway and property access from the main road (Browns Drive). Spacious yard and two porches, including a roofed back porch, and surrounded by beautiful woods, especially appealing to nature lovers. House constructed with 3in x 10in rough fir exposed beams in the living room, 3/4in x 6in center bead fir flooring down stairs and 2in x 6in tongue and groove hemp fir flooring upstairs. Open concept main living area is great for entertaining and family gatherings. Its recently fully renovated kitchen includes hickory custom soft close cabinets, granite countertops, recessed lighting and stainless appliances. Centrally located 10 minutes / 5 miles from I-78. Easy access to NJ / NY. Open floor plan lends to many options for adding additional bathrooms if buyer desires.
Location
State PA
County Northampton
Area Williams Twp (12436)
Zoning A
Rooms
Other Rooms Living Room, Dining Room, Bedroom 2, Bedroom 3, Bedroom 4, Kitchen, Bedroom 1, Bathroom 1
Basement Full
Interior
Interior Features Ceiling Fan(s), Dining Area, Exposed Beams, Family Room Off Kitchen, Floor Plan - Open, Kitchen - Eat-In, Kitchen - Island, Kitchen - Table Space, Pantry, Recessed Lighting, Wood Floors
Hot Water Electric
Heating Baseboard - Electric, Forced Air
Cooling Central A/C
Flooring Hardwood, Ceramic Tile
Equipment Dishwasher, Dryer - Electric, Built-In Microwave, Cooktop, Oven - Self Cleaning, Oven/Range - Electric, Refrigerator, Stainless Steel Appliances, Washer
Fireplace N
Appliance Dishwasher, Dryer - Electric, Built-In Microwave, Cooktop, Oven - Self Cleaning, Oven/Range - Electric, Refrigerator, Stainless Steel Appliances, Washer
Heat Source Electric
Laundry Lower Floor
Exterior
Exterior Feature Deck(s)
Parking Features Garage - Side Entry, Garage Door Opener, Oversized
Garage Spaces 3.0
Utilities Available Cable TV
Water Access N
View Mountain, Trees/Woods
Roof Type Asphalt
Accessibility None
Porch Deck(s)
Total Parking Spaces 3
Garage Y
Building
Lot Description Front Yard, Irregular, Partly Wooded, Rear Yard, SideYard(s), Sloping, Trees/Wooded
Story 2
Sewer On Site Septic
Water Well
Architectural Style Other, Cabin/Lodge, Contemporary
Level or Stories 2
Additional Building Above Grade, Below Grade
Structure Type Block Walls
New Construction N
Schools
School District Wilson Area
Others
Pets Allowed Y
Senior Community No
Tax ID N9-14-23A-0836
Ownership Fee Simple
SqFt Source Estimated
Security Features Electric Alarm,Security System,Smoke Detector
Acceptable Financing Cash, Conventional, VA
Listing Terms Cash, Conventional, VA
Financing Cash,Conventional,VA
Special Listing Condition Standard
Pets Allowed No Pet Restrictions
Read Less Info
Want to know what your home might be worth? Contact us for a FREE valuation!

Our team is ready to help you sell your home for the highest possible price ASAP

Bought with Kay A Nederostek • BHHS Fox & Roach-Allentown

"My job is to find and attract mastery-based agents to the office, protect the culture, and make sure everyone is happy! "







