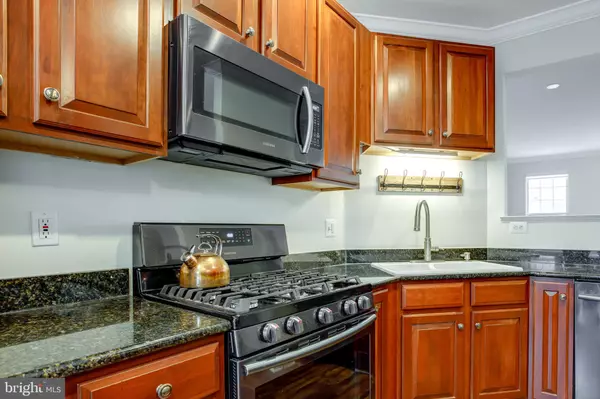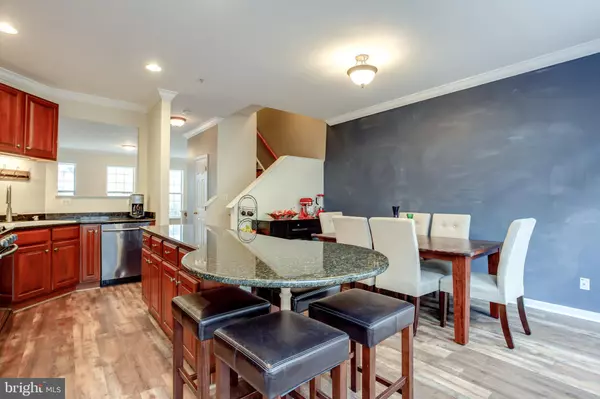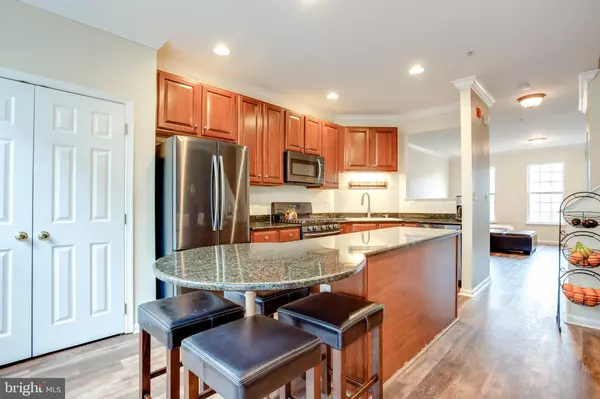$690,000
$685,000
0.7%For more information regarding the value of a property, please contact us for a free consultation.
3 Beds
3 Baths
2,296 SqFt
SOLD DATE : 04/27/2020
Key Details
Sold Price $690,000
Property Type Townhouse
Sub Type Interior Row/Townhouse
Listing Status Sold
Purchase Type For Sale
Square Footage 2,296 sqft
Price per Sqft $300
Subdivision Cameron Station
MLS Listing ID VAAX244394
Sold Date 04/27/20
Style Colonial
Bedrooms 3
Full Baths 2
Half Baths 1
HOA Fees $130/qua
HOA Y/N Y
Abv Grd Liv Area 2,296
Originating Board BRIGHT
Year Built 1999
Annual Tax Amount $6,724
Tax Year 2019
Lot Size 1,255 Sqft
Acres 0.03
Property Description
Stunning townhome in sought after Cameron Station. 3 Bedroom, 2.5 Bath, 1-Car Garage. Gatsby Model. This model features a granite kitchen with modern cherry finish cabinets, black stainless steel appliances including a 5 burner gas stove (2018), large deck connected to kitchen, private brick patio adjoining the recreation room, and gas fireplace. Luxury vinyl plank flooring throughout. Updated master bathroom suite with marble tile & glass shower door! All new double sink vanity with custom mirror and oil rubbed bronze fixtures. Neutral paint throughout. Custom window blinds throughout. Cameron Station HOA Fee includes: Clubhouse with meeting rooms, Fitness Center, Fitness Classes, Outdoor Pool, Kiddie Pool, Free Shuttle to Metro & More. Ideal location for the commuter. Easy access to 495, 236, 395, Old Town Alexandria, and countless parks. This is a must see!
Location
State VA
County Alexandria City
Zoning CDD#9
Rooms
Other Rooms Living Room, Dining Room, Primary Bedroom, Bedroom 2, Bedroom 3, Kitchen, Family Room, Breakfast Room, Recreation Room, Primary Bathroom, Full Bath
Interior
Interior Features Attic, Floor Plan - Open, Kitchen - Island, Primary Bath(s), Pantry, Recessed Lighting, Window Treatments
Heating Forced Air
Cooling Central A/C
Fireplaces Number 1
Fireplaces Type Fireplace - Glass Doors, Gas/Propane
Equipment Refrigerator, Dishwasher, Built-In Microwave, Stove, Disposal, Water Heater
Furnishings No
Fireplace Y
Appliance Refrigerator, Dishwasher, Built-In Microwave, Stove, Disposal, Water Heater
Heat Source Natural Gas
Laundry Upper Floor, Washer In Unit, Dryer In Unit
Exterior
Parking Features Garage - Front Entry, Inside Access
Garage Spaces 1.0
Amenities Available Club House, Community Center, Day Care, Fitness Center, Jog/Walk Path, Pool - Outdoor, Tot Lots/Playground, Tennis Courts, Transportation Service, Basketball Courts, Meeting Room, Common Grounds, Party Room, Swimming Pool
Water Access N
Roof Type Asphalt
Accessibility None
Attached Garage 1
Total Parking Spaces 1
Garage Y
Building
Story 3+
Sewer Public Sewer
Water Public
Architectural Style Colonial
Level or Stories 3+
Additional Building Above Grade, Below Grade
New Construction N
Schools
Elementary Schools Samuel W. Tucker
Middle Schools Francis C. Hammond
High Schools Alexandria City
School District Alexandria City Public Schools
Others
Pets Allowed Y
HOA Fee Include Common Area Maintenance,Trash
Senior Community No
Tax ID 058.02-03-63
Ownership Fee Simple
SqFt Source Assessor
Horse Property N
Special Listing Condition Standard
Pets Allowed No Pet Restrictions
Read Less Info
Want to know what your home might be worth? Contact us for a FREE valuation!

Our team is ready to help you sell your home for the highest possible price ASAP

Bought with Timothy D Pierson • KW United
"My job is to find and attract mastery-based agents to the office, protect the culture, and make sure everyone is happy! "







