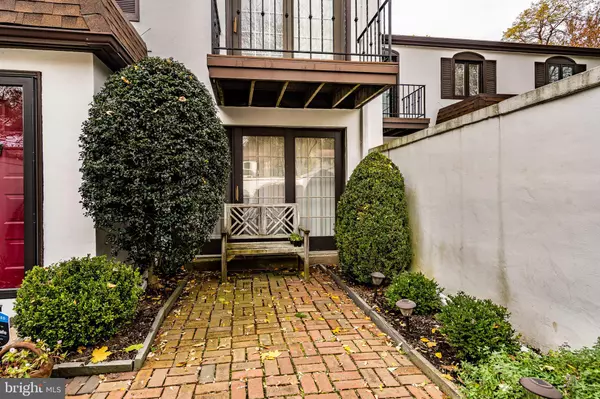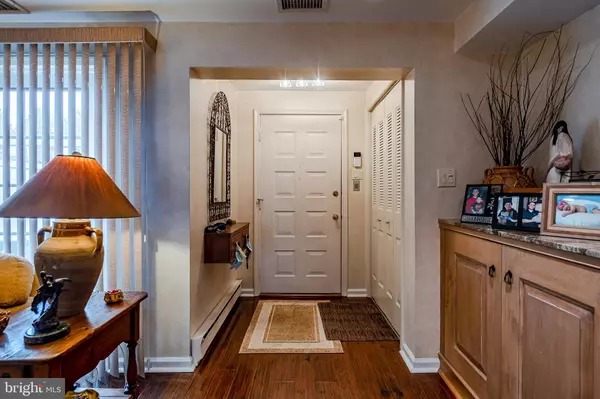$375,000
$375,000
For more information regarding the value of a property, please contact us for a free consultation.
3 Beds
2 Baths
1,640 SqFt
SOLD DATE : 01/20/2022
Key Details
Sold Price $375,000
Property Type Condo
Sub Type Condo/Co-op
Listing Status Sold
Purchase Type For Sale
Square Footage 1,640 sqft
Price per Sqft $228
Subdivision Ardmore
MLS Listing ID PADE2011098
Sold Date 01/20/22
Style Other
Bedrooms 3
Full Baths 2
Condo Fees $375/mo
HOA Y/N N
Abv Grd Liv Area 1,640
Originating Board BRIGHT
Year Built 1975
Annual Tax Amount $5,568
Tax Year 2021
Lot Dimensions 0.00 x 0.00
Property Description
Welcome to your new Ardmore home in this desirable location @ 2140 Bryn Mawr Pl.
A wonderful community where not many come available.
Pride of Ownership in this meticulously kept home is ready for you to move right in.
As you enter this home, enjoy a beautiful built-in one if a kind cabinet for ample storage.
Hardwood floor throughout the main living area. Access to your front private Courtyard with plenty of light and space for entertaining. The dining room has space for the whole family.
The family room off the kitchen makes for a great socializing space while entertaining. Leading you to a rear patio for extra private relaxing space.
The well-appointed kitchen includes a large Island w/seating for 4+.
Larger unit w/3 bedrooms and 2 full baths on the 2nd floor. including plenty of closet space.
Close to many amenities.
Location
State PA
County Delaware
Area Haverford Twp (10422)
Zoning R-50 CONDOMINIUM
Rooms
Other Rooms Living Room, Dining Room, Kitchen, Family Room, Half Bath
Interior
Interior Features Built-Ins, Dining Area, Family Room Off Kitchen, Kitchen - Eat-In, Kitchen - Island, Stall Shower, Tub Shower
Hot Water Electric
Heating Heat Pump(s)
Cooling Central A/C
Flooring Hardwood
Fireplaces Number 1
Fireplaces Type Corner, Other
Equipment Compactor, Disposal, Refrigerator, Water Heater, Washer, Trash Compactor, Stove, Dryer - Electric
Fireplace Y
Appliance Compactor, Disposal, Refrigerator, Water Heater, Washer, Trash Compactor, Stove, Dryer - Electric
Heat Source Electric
Laundry Main Floor
Exterior
Garage Spaces 2.0
Parking On Site 2
Water Access N
Accessibility None
Total Parking Spaces 2
Garage N
Building
Story 2
Foundation Other
Sewer Public Sewer
Water Public
Architectural Style Other
Level or Stories 2
Additional Building Above Grade, Below Grade
New Construction N
Schools
School District Haverford Township
Others
Pets Allowed Y
HOA Fee Include Water,Trash,Lawn Maintenance,Snow Removal,Ext Bldg Maint
Senior Community No
Tax ID 22-06-00492-40
Ownership Fee Simple
SqFt Source Assessor
Acceptable Financing Conventional
Listing Terms Conventional
Financing Conventional
Special Listing Condition Standard
Pets Allowed Size/Weight Restriction
Read Less Info
Want to know what your home might be worth? Contact us for a FREE valuation!

Our team is ready to help you sell your home for the highest possible price ASAP

Bought with Jonathan H Fink • Compass RE

"My job is to find and attract mastery-based agents to the office, protect the culture, and make sure everyone is happy! "







