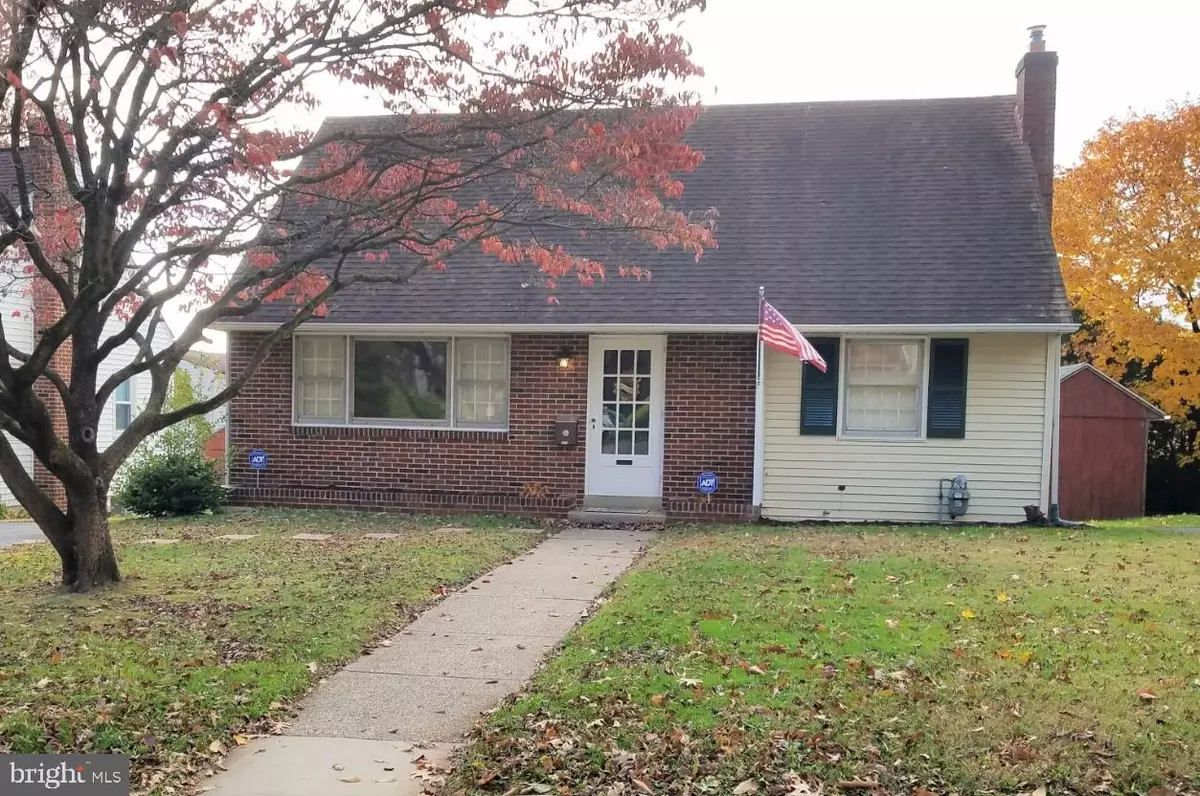$230,000
$225,000
2.2%For more information regarding the value of a property, please contact us for a free consultation.
4 Beds
1 Bath
1,400 SqFt
SOLD DATE : 01/11/2022
Key Details
Sold Price $230,000
Property Type Single Family Home
Sub Type Detached
Listing Status Sold
Purchase Type For Sale
Square Footage 1,400 sqft
Price per Sqft $164
Subdivision Newport Heights
MLS Listing ID DENC2010742
Sold Date 01/11/22
Style Cape Cod
Bedrooms 4
Full Baths 1
HOA Y/N N
Abv Grd Liv Area 1,400
Originating Board BRIGHT
Year Built 1953
Annual Tax Amount $1,493
Tax Year 2021
Lot Size 4,792 Sqft
Acres 0.11
Lot Dimensions 50x100
Property Description
Take a look at this well maintained updated Cape Cod style home with many improvements. Ease of ownership will be evident, offering new carpet, fresh paint, upgraded flooring and much more. The original craftsmanship blended with sought after updates help give this 3--4 bedroom home its distinct character. Upon arrival the warmth and comfort of the sun drenched living and dining rooms will be appreciated while you imagine how wonderful your own furniture look in this home. Accented with a built in cabinet, the location of the dining area gives you ample versatility.and convenience. Offering quality cabinets, new flooring and backyard access, the well improved kitchen will provide all desired amenities and more. A few steps down the hallway acquaints you with the refreshed full bathroom and the two first floor bedrooms as well as interior basement access. Up a flight of steps, the distinct touches of the two upper level rooms allow you a variety of uses such as additional bedrooms, den, office, playroom, etc. Expanding this homes livability is the full sized walk out basement with the laundry area and more space to accommodate your own use. Completing this wonderful home is a fenced backyard complemented by a patio area plus the convenience of the covered exterior access to the basement level and the driveway for off street parking. Easy to show with immediate occupancy available.
Location
State DE
County New Castle
Area Elsmere/Newport/Pike Creek (30903)
Zoning RES
Rooms
Other Rooms Living Room, Dining Room, Primary Bedroom, Bedroom 2, Bedroom 3, Bedroom 4, Kitchen, Bathroom 1
Basement Full, Outside Entrance
Main Level Bedrooms 2
Interior
Interior Features Built-Ins, Carpet
Hot Water Natural Gas
Heating Forced Air
Cooling Central A/C
Flooring Hardwood
Fireplace N
Window Features Storm
Heat Source Natural Gas
Exterior
Garage Spaces 2.0
Water Access N
Roof Type Architectural Shingle
Accessibility None
Total Parking Spaces 2
Garage N
Building
Story 2
Foundation Block
Sewer Public Sewer
Water Public
Architectural Style Cape Cod
Level or Stories 2
Additional Building Above Grade, Below Grade
New Construction N
Schools
School District Red Clay Consolidated
Others
Senior Community No
Tax ID 07-047.20-107
Ownership Fee Simple
SqFt Source Estimated
Acceptable Financing Cash, Conventional
Listing Terms Cash, Conventional
Financing Cash,Conventional
Special Listing Condition Standard
Read Less Info
Want to know what your home might be worth? Contact us for a FREE valuation!

Our team is ready to help you sell your home for the highest possible price ASAP

Bought with Diana V Perez • RE/MAX Excellence
"My job is to find and attract mastery-based agents to the office, protect the culture, and make sure everyone is happy! "







