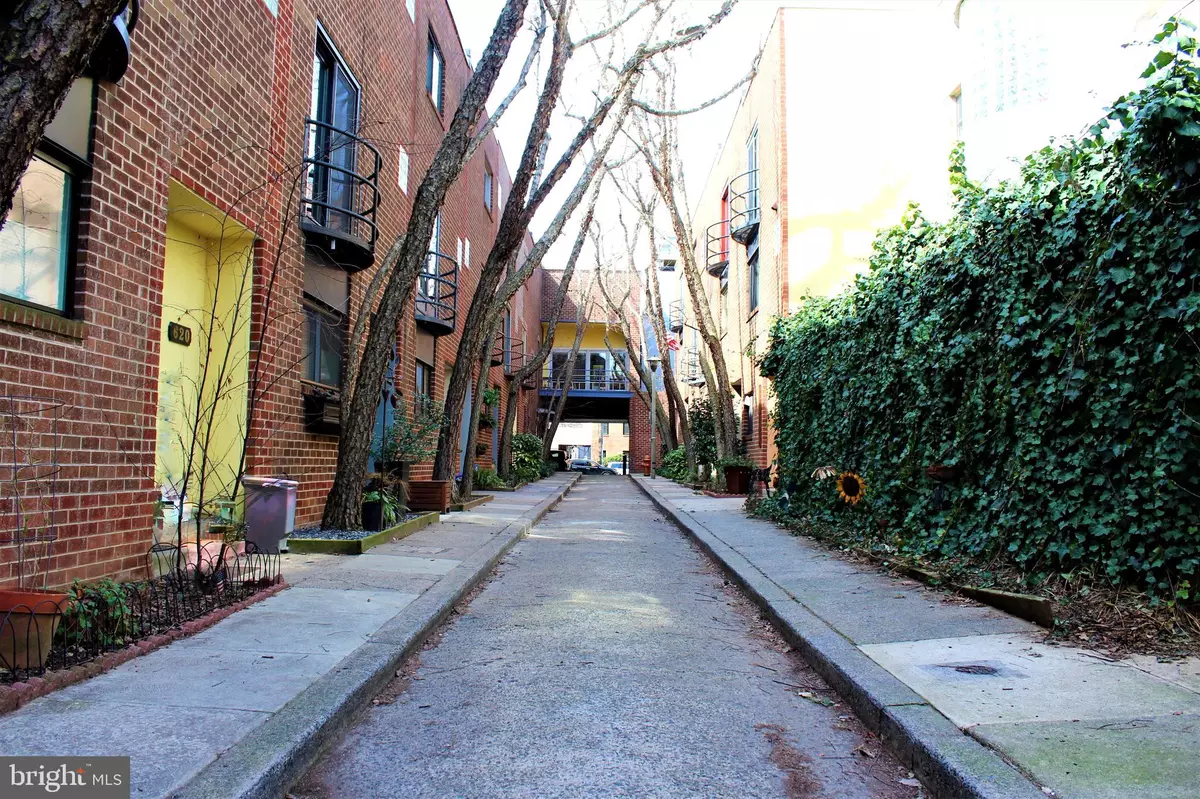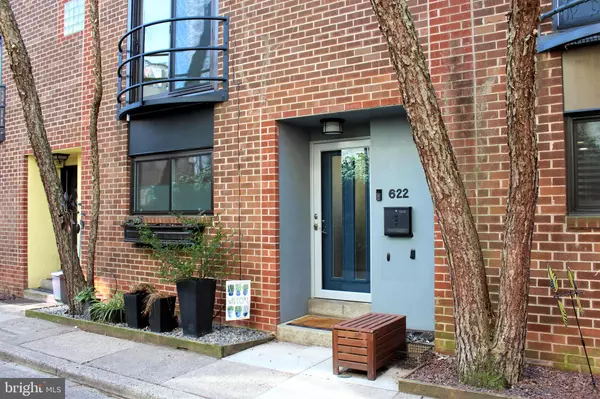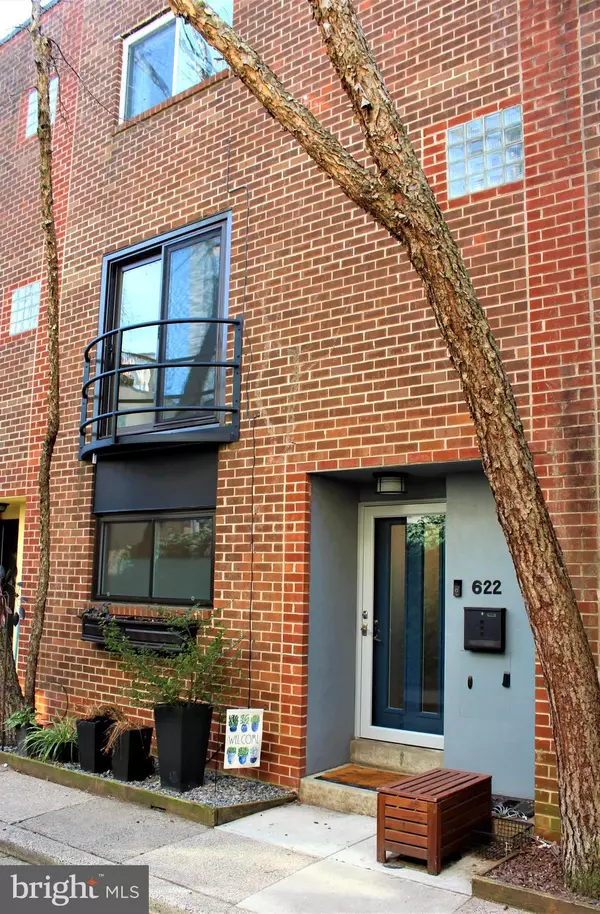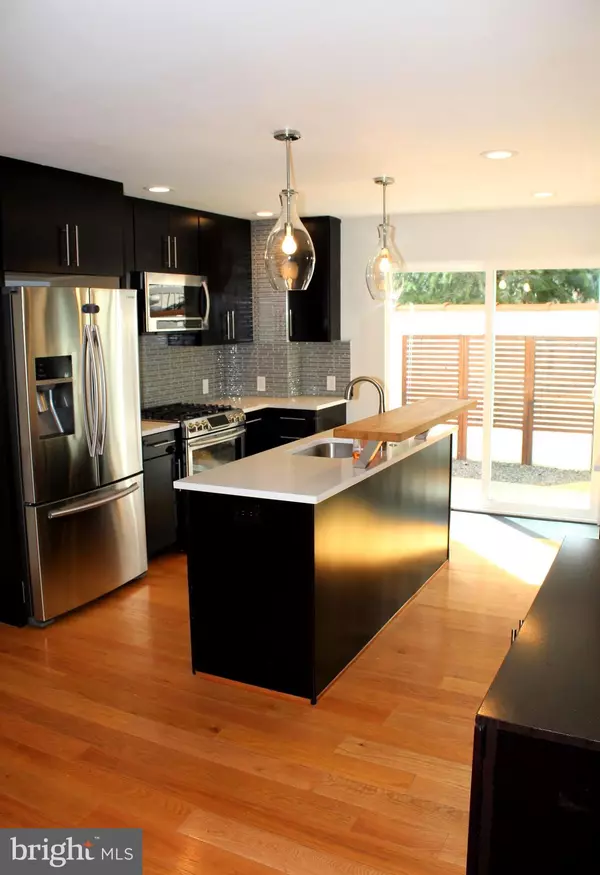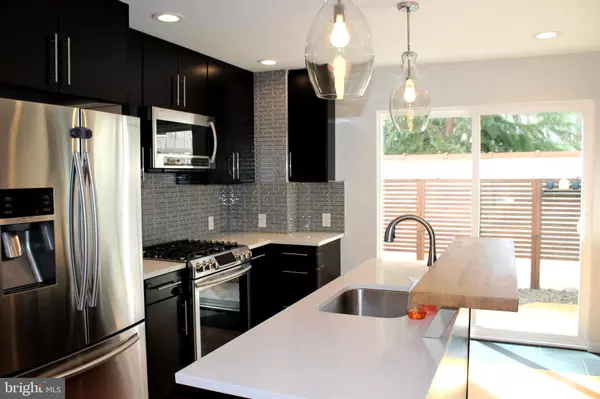$700,000
$700,000
For more information regarding the value of a property, please contact us for a free consultation.
3 Beds
3 Baths
1,818 SqFt
SOLD DATE : 04/21/2022
Key Details
Sold Price $700,000
Property Type Townhouse
Sub Type Interior Row/Townhouse
Listing Status Sold
Purchase Type For Sale
Square Footage 1,818 sqft
Price per Sqft $385
Subdivision Bella Vista
MLS Listing ID PAPH2094010
Sold Date 04/21/22
Style Straight Thru
Bedrooms 3
Full Baths 2
Half Baths 1
HOA Fees $50/ann
HOA Y/N Y
Abv Grd Liv Area 1,518
Originating Board BRIGHT
Year Built 1980
Annual Tax Amount $7,990
Tax Year 2022
Lot Size 896 Sqft
Acres 0.02
Lot Dimensions 19.00 x 46.00
Property Description
Beautifully renovated three-story home in the Meredith catchment area tucked away on a quiet, tree-lined street in the heart of Bella Vista. Property includes a separately deeded parking space located in a gated lot just off Bainbridge with access to Kenilworth through a private walkway.
Front entryway offers lots of built-in storage including a capacious front closet. Open layout, all-hardwood main floor has plenty of living and dining space, in addition to a half-bath (entire floor remodeled in 2016). Modern kitchen features white quartz countertops, dark walnut cabinets and shelving, stainless steel appliances and large eat-in island. New double sliding glass doors provide lots of natural light and open onto a secluded patio. Rear exterior faade was completely renovated in 2021 to remove stucco and upgrade all windows.
The second floor features an expansive master bedroom with a large Elfa custom walk-in closet and double sliding glass door access onto a charming Juliette balcony. The en-suite master bath has new fixtures and finishes, and multiple built-ins for ample storage.
The third floor has two additional bedrooms and a second full bath, also with new fixtures and finishes. Both third story bedrooms feature brand new maintenance free floors and large closets.
The versatile fully-finished basement (renovated in 2019) is the perfect bonus room with significant additional built-in storage and durable engineered hardwood floors.
Location
State PA
County Philadelphia
Area 19147 (19147)
Zoning RSA5
Rooms
Basement Fully Finished
Interior
Interior Features Built-Ins, Ceiling Fan(s), Floor Plan - Open, Kitchen - Island, Recessed Lighting, Upgraded Countertops, Walk-in Closet(s), Window Treatments
Hot Water Natural Gas
Heating Forced Air
Cooling Central A/C
Equipment Stainless Steel Appliances, Dryer, Washer, Refrigerator
Fireplace N
Appliance Stainless Steel Appliances, Dryer, Washer, Refrigerator
Heat Source Natural Gas
Laundry Basement
Exterior
Exterior Feature Porch(es), Patio(s)
Garage Spaces 1.0
Fence Privacy
Water Access N
Accessibility None
Porch Porch(es), Patio(s)
Total Parking Spaces 1
Garage N
Building
Lot Description Partly Wooded, Private, Secluded
Story 3
Foundation Brick/Mortar, Concrete Perimeter
Sewer Public Sewer
Water Public
Architectural Style Straight Thru
Level or Stories 3
Additional Building Above Grade, Below Grade
New Construction N
Schools
School District The School District Of Philadelphia
Others
HOA Fee Include Snow Removal,Parking Fee,Other
Senior Community No
Tax ID 023047420
Ownership Fee Simple
SqFt Source Assessor
Special Listing Condition Standard
Read Less Info
Want to know what your home might be worth? Contact us for a FREE valuation!

Our team is ready to help you sell your home for the highest possible price ASAP

Bought with Chad Eason • Houwzer, LLC

"My job is to find and attract mastery-based agents to the office, protect the culture, and make sure everyone is happy! "


