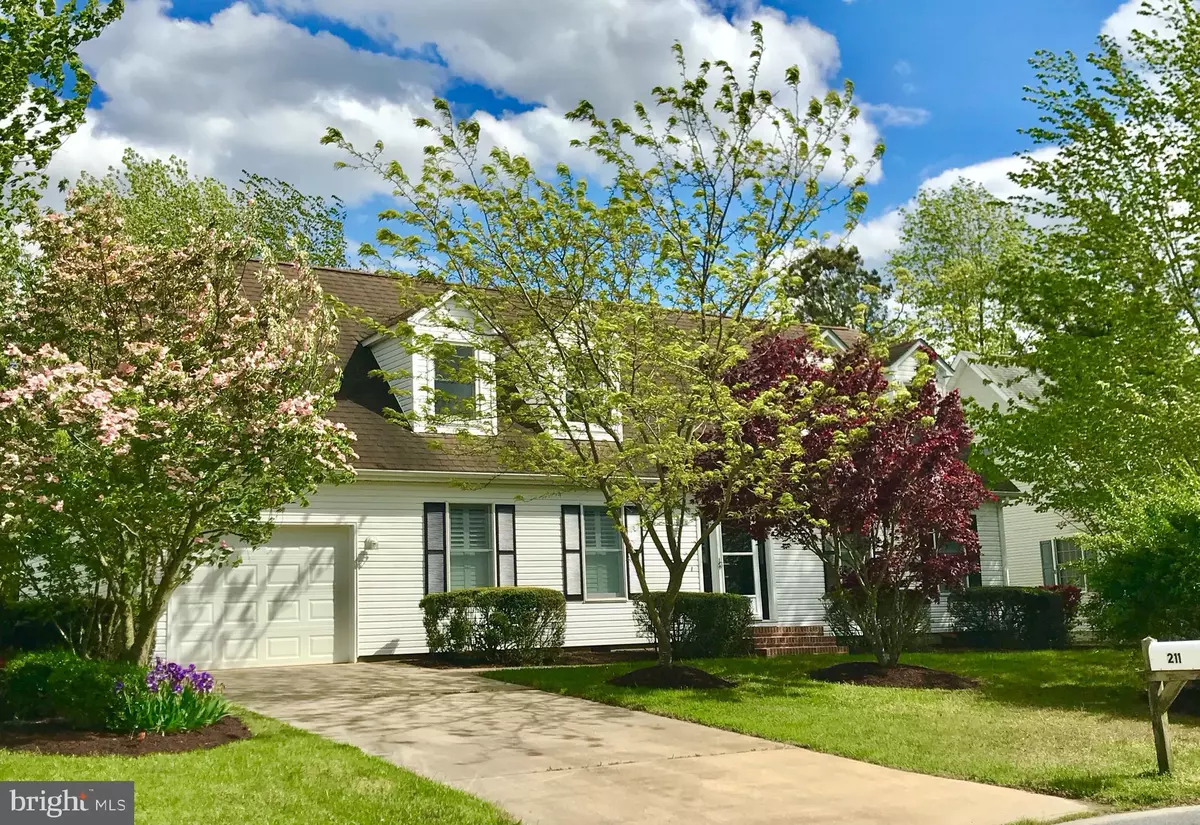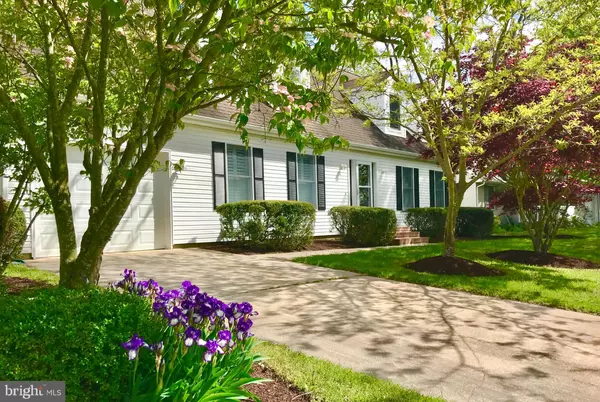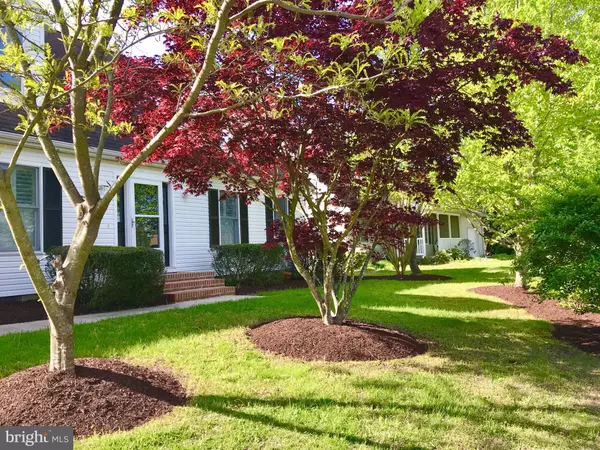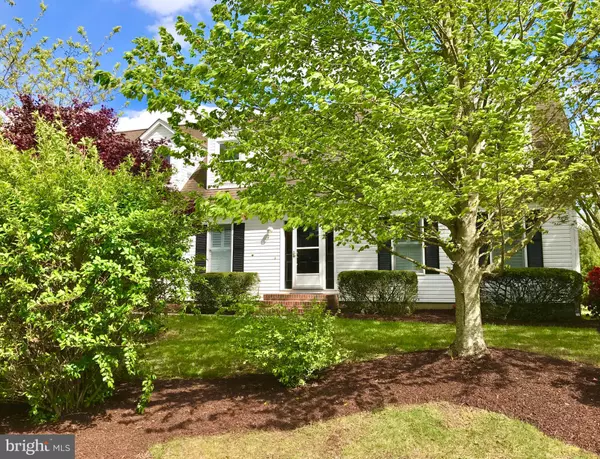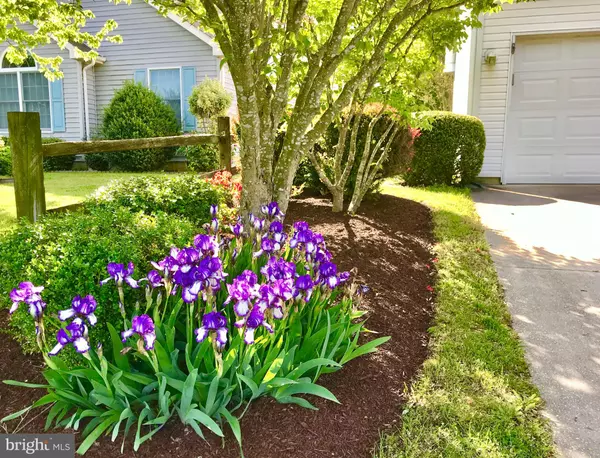$485,000
$499,000
2.8%For more information regarding the value of a property, please contact us for a free consultation.
4 Beds
3 Baths
2,000 SqFt
SOLD DATE : 07/22/2020
Key Details
Sold Price $485,000
Property Type Single Family Home
Sub Type Detached
Listing Status Sold
Purchase Type For Sale
Square Footage 2,000 sqft
Price per Sqft $242
Subdivision Pilottown Park
MLS Listing ID DESU157340
Sold Date 07/22/20
Style Cape Cod
Bedrooms 4
Full Baths 3
HOA Fees $2/ann
HOA Y/N Y
Abv Grd Liv Area 2,000
Originating Board BRIGHT
Year Built 1998
Annual Tax Amount $1,887
Tax Year 2019
Lot Size 9,148 Sqft
Acres 0.21
Lot Dimensions 75.00 x 138.00
Property Description
Rare home in the very desirable community of Pilottown Park. Located just a short walk or bikeride from the heart of charming, historic Lewes with its great restaurants and shopping, you will find your piece of paradise amidst beautiful mature ornamental trees and lovely, freshly mulched flower beds on your return home. Freshly painted and carpeted, this cozy, spacious 4 bedroom, 3 bath home with first floor master has all the features for easy living. Living area leads to the combined kitchen/dining space which then opens to a large screened porch with views of the lush, partially fenced back yard to enjoy your morning coffee. The yard features many beautiful, mature trees for enhanced privacy. From the screened porch, you can also access a large deck for your outdoor grilling, gardening or any other outdoor activities. New outdoor shower. Additional home features include wainscoting in kitchen/dining area, and plantation shutters throughout on main level. Large one car garage has a new garage door, track lighting and insulated walls to do any workshop activities in comfort. Driveway parking also available. Come tour this great turnkey home for your enjoyment this summer.
Location
State DE
County Sussex
Area Lewes Rehoboth Hundred (31009)
Zoning TN 651
Rooms
Main Level Bedrooms 2
Interior
Interior Features Carpet, Ceiling Fan(s), Chair Railings, Entry Level Bedroom, Floor Plan - Traditional, Kitchen - Eat-In, Kitchen - Country, Wainscotting, Window Treatments
Hot Water Electric
Heating Forced Air
Cooling Central A/C
Flooring Carpet, Vinyl
Equipment Built-In Microwave, Dishwasher, Disposal, Dryer - Electric, Icemaker, Microwave, Oven/Range - Electric, Refrigerator, Washer, Water Heater
Window Features Screens
Appliance Built-In Microwave, Dishwasher, Disposal, Dryer - Electric, Icemaker, Microwave, Oven/Range - Electric, Refrigerator, Washer, Water Heater
Heat Source Propane - Leased
Exterior
Exterior Feature Deck(s), Porch(es), Screened
Parking Features Garage - Front Entry
Garage Spaces 1.0
Fence Partially
Utilities Available Cable TV, Electric Available, Propane
Water Access N
Roof Type Architectural Shingle
Street Surface Paved
Accessibility None
Porch Deck(s), Porch(es), Screened
Road Frontage City/County
Attached Garage 1
Total Parking Spaces 1
Garage Y
Building
Lot Description Backs to Trees
Story 2
Foundation Concrete Perimeter
Sewer Public Sewer
Water Public
Architectural Style Cape Cod
Level or Stories 2
Additional Building Above Grade, Below Grade
New Construction N
Schools
School District Cape Henlopen
Others
Senior Community No
Tax ID 335-08.00-387.00
Ownership Fee Simple
SqFt Source Assessor
Acceptable Financing Cash, Conventional
Listing Terms Cash, Conventional
Financing Cash,Conventional
Special Listing Condition Standard
Read Less Info
Want to know what your home might be worth? Contact us for a FREE valuation!

Our team is ready to help you sell your home for the highest possible price ASAP

Bought with JAMIE HALDAS FORTIN • Keller Williams Realty
"My job is to find and attract mastery-based agents to the office, protect the culture, and make sure everyone is happy! "


