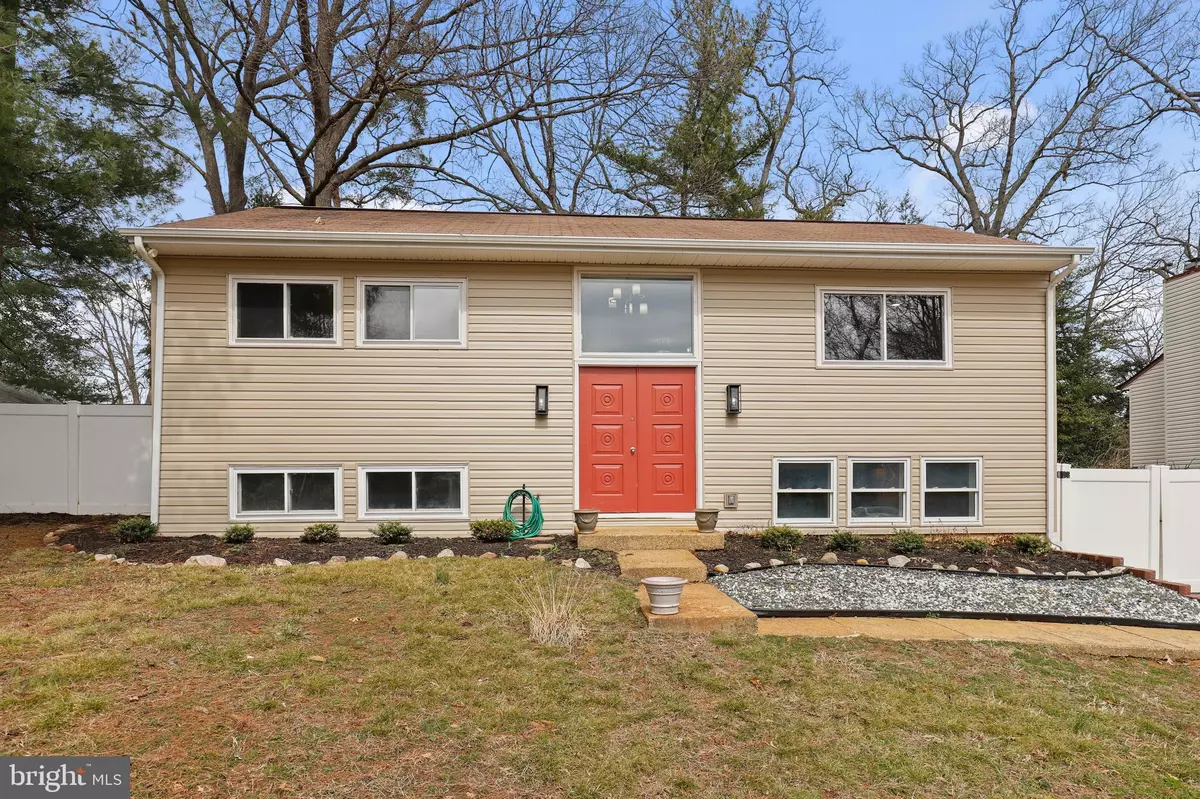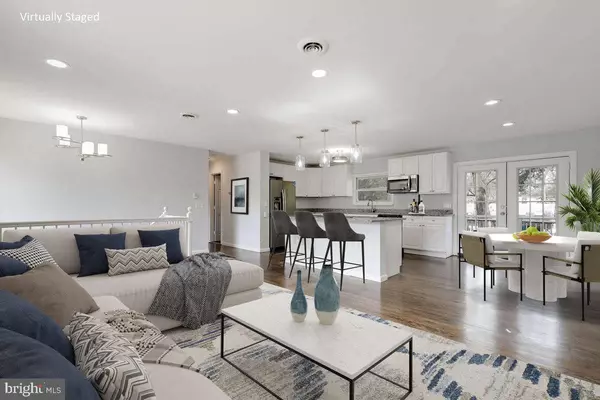$430,000
$430,000
For more information regarding the value of a property, please contact us for a free consultation.
3 Beds
2 Baths
1,732 SqFt
SOLD DATE : 04/19/2022
Key Details
Sold Price $430,000
Property Type Single Family Home
Sub Type Detached
Listing Status Sold
Purchase Type For Sale
Square Footage 1,732 sqft
Price per Sqft $248
Subdivision Cape St Claire
MLS Listing ID MDAA2026758
Sold Date 04/19/22
Style Split Level
Bedrooms 3
Full Baths 2
HOA Y/N Y
Abv Grd Liv Area 1,025
Originating Board BRIGHT
Year Built 1971
Annual Tax Amount $3,918
Tax Year 2022
Lot Size 9,000 Sqft
Acres 0.21
Property Description
****MOTIVATED SELLER HAS IDENTIFIED PROPERTY FOR 1031 EXCHANGE AND IS OFFERING 13K TOWARDS CLOSING COSTS OR FUTURE REPAIRS*** Charming newly updated home in the cape St Claire neighborhood is conveniently located minutes from the historic downtown Annapolis and Naval Academy. This fabulous Cape St Claire community has many local amenities including a community playground, public pool, clubhouse for special event and party rentals, access to Blue Ribbon Schools, convenient shopping area with local restaurants and bars. As a resident of the "Cape" you will also have access to 6 community beaches - Deep Creek, Lake Claire, main beach, Little Magothy Pier, Little Magothy Oark and Park Circles. Fair Winds Marina is also in this community and offers boat slips for rental. This home offers a gorgeous open concept kitchen design, granite counters and island, perfect for gatherings. All appliances in the home are brand new. Living and dining room opens to a deck with a private fully fenced back yard. Upper level has hardwood floors and features two bedrooms and updated full bathroom. Lower level has a large family room with Vermont Stove and leads to an outdoor patio. This level has a large bedroom and bonus room that can be used as an office, den or even bedroom. Full bath, laundry with new washer and dryer. Extra storage area. Enjoy the many amenities Cape St Claire offers, or spend an evening dining in one of Annapolis's many restaurants.
Location
State MD
County Anne Arundel
Zoning R5
Rooms
Other Rooms Living Room, Dining Room, Kitchen
Basement Full, Fully Finished, Rear Entrance, Walkout Level, Connecting Stairway
Main Level Bedrooms 2
Interior
Interior Features Combination Dining/Living, Floor Plan - Open, Kitchen - Island, Upgraded Countertops, Wood Floors
Hot Water Electric
Heating Baseboard - Electric
Cooling Central A/C
Flooring Ceramic Tile, Carpet
Equipment Microwave, Dryer, Washer, Dishwasher, Exhaust Fan
Appliance Microwave, Dryer, Washer, Dishwasher, Exhaust Fan
Heat Source Electric
Exterior
Water Access N
Accessibility None
Garage N
Building
Story 2.5
Foundation Other
Sewer Public Sewer
Water Well
Architectural Style Split Level
Level or Stories 2.5
Additional Building Above Grade, Below Grade
New Construction N
Schools
School District Anne Arundel County Public Schools
Others
Senior Community No
Tax ID 020316508006000
Ownership Fee Simple
SqFt Source Assessor
Special Listing Condition Standard
Read Less Info
Want to know what your home might be worth? Contact us for a FREE valuation!

Our team is ready to help you sell your home for the highest possible price ASAP

Bought with Jose A. Boggio • America's Choice Realty
"My job is to find and attract mastery-based agents to the office, protect the culture, and make sure everyone is happy! "







