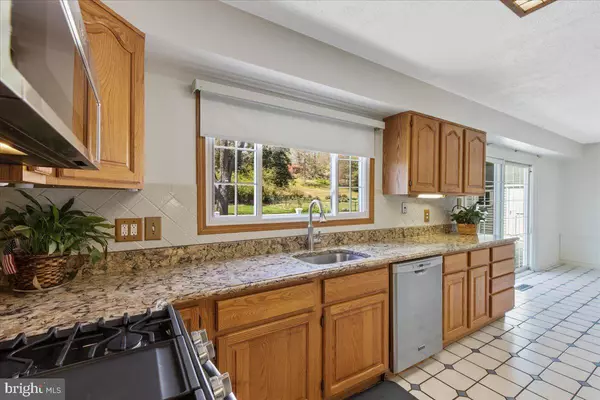$481,000
$449,000
7.1%For more information regarding the value of a property, please contact us for a free consultation.
3 Beds
3 Baths
1,800 SqFt
SOLD DATE : 05/27/2022
Key Details
Sold Price $481,000
Property Type Single Family Home
Sub Type Detached
Listing Status Sold
Purchase Type For Sale
Square Footage 1,800 sqft
Price per Sqft $267
Subdivision Meadowbrook At Belair
MLS Listing ID MDPG2039972
Sold Date 05/27/22
Style Colonial
Bedrooms 3
Full Baths 2
Half Baths 1
HOA Y/N N
Abv Grd Liv Area 1,800
Originating Board BRIGHT
Year Built 1964
Annual Tax Amount $5,371
Tax Year 2021
Lot Size 0.283 Acres
Acres 0.28
Property Description
Multiple offers in hand. Offers being submitted to seller by Sun 4/24 at 6pm.
Move in ready, 3 bedroom and 2.5 bath colonial that is ready for its new owner. This house has great curb appeal w/ it's meticulous lawn and landscaping. The backyard is flat and fenced in with a newer walkout 35' x 16' composite deck (2018). New Carrier 2 stage 17 seer HVAC and gas water heater in 2019! Just off the deck you'll find a conveniently placed shed w/ plenty of storage, some shelving WITH electric.! Roof has plenty of life and has Leaffilter gutter guards installed. Plenty of upgrades have been done so that you don't have to. Outlets have been upgraded, siding, soffets, gutters, downsports, double hung thermal windows, insulated garage door, Thompson Creek fiberglass front entry door, fiberglass door on side entry, and french drain in back yard w/ pop-ups in front near curb, The driveway was replaced in 2016 w/ metal edging on the sides. Chain link fence replaced in 2017 w/ two gates wide enough for lawn tractor. There are Quartz countertops in the kitchen, 3/4hp disposal, a gas stove and laundry right off the kitchen. Pull down attic in the garage, and extra insulation added in most of the attic. Lots of attention to detail is in this house so the only thing you would need to be concerned with is what to put in the rooms. A full list of upgrades and items can be provided which the owner has kindly written up just for YOU!
Location
State MD
County Prince Georges
Zoning R80
Rooms
Main Level Bedrooms 3
Interior
Interior Features Attic, Built-Ins, Breakfast Area, Carpet, Ceiling Fan(s), Combination Kitchen/Dining
Hot Water Natural Gas
Heating Forced Air
Cooling Central A/C
Equipment Built-In Microwave, Dishwasher, Dryer, Exhaust Fan, Oven - Single, Refrigerator, Washer, Water Heater
Fireplace N
Appliance Built-In Microwave, Dishwasher, Dryer, Exhaust Fan, Oven - Single, Refrigerator, Washer, Water Heater
Heat Source Natural Gas
Exterior
Parking Features Built In, Garage - Front Entry
Garage Spaces 3.0
Utilities Available Cable TV Available, Electric Available, Phone Available, Water Available
Water Access N
Accessibility None
Attached Garage 1
Total Parking Spaces 3
Garage Y
Building
Story 2
Foundation Slab
Sewer Public Sewer
Water Public
Architectural Style Colonial
Level or Stories 2
Additional Building Above Grade, Below Grade
New Construction N
Schools
Elementary Schools Whitehall
Middle Schools Samuel Ogle
High Schools Bowie
School District Prince George'S County Public Schools
Others
Senior Community No
Tax ID 17141709203
Ownership Fee Simple
SqFt Source Assessor
Special Listing Condition Standard
Read Less Info
Want to know what your home might be worth? Contact us for a FREE valuation!

Our team is ready to help you sell your home for the highest possible price ASAP

Bought with Din A Khaled • Keller Williams Integrity
"My job is to find and attract mastery-based agents to the office, protect the culture, and make sure everyone is happy! "







