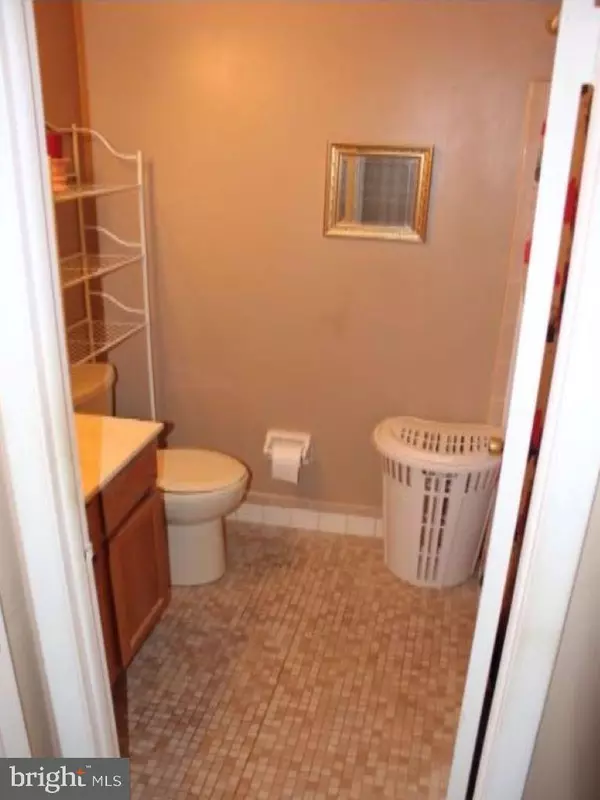$79,500
$80,000
0.6%For more information regarding the value of a property, please contact us for a free consultation.
1 Bed
1 Bath
674 SqFt
SOLD DATE : 10/14/2021
Key Details
Sold Price $79,500
Property Type Single Family Home
Sub Type Unit/Flat/Apartment
Listing Status Sold
Purchase Type For Sale
Square Footage 674 sqft
Price per Sqft $117
Subdivision Secane
MLS Listing ID PADE2005676
Sold Date 10/14/21
Style Side-by-Side
Bedrooms 1
Full Baths 1
HOA Fees $184/mo
HOA Y/N Y
Abv Grd Liv Area 674
Originating Board BRIGHT
Year Built 1974
Annual Tax Amount $1,879
Tax Year 2021
Lot Dimensions 0.00 x 0.00
Property Description
The Woodstream Condominiums are conveniently located next to the YMCA, and right down the street from both the Secane train station and Macdade Blvd. The development itself is quiet, but there's plenty of stores and things to do nearby.
This 1 bed, 1 bathroom on the 3rd floor could be the perfect starter, retirement, and/or investment property. There are two spacious closets in the bedroom, and an additional section for storage, an office or a twin bed. The kitchen has all the appliances you need, including a refrigerator with a bottom freezer.
On the lower level, there's a laundry room and a storage area for each individual unit. There's also a big yard outside for activities such as dog walking, etc. You won't find many places at this price in the current market, so come check it out before it's gone!
Location
State PA
County Delaware
Area Ridley Twp (10438)
Zoning RESIDENTIAL
Rooms
Main Level Bedrooms 1
Interior
Interior Features Carpet, Combination Dining/Living
Hot Water 60+ Gallon Tank
Heating Forced Air
Cooling Central A/C
Flooring Carpet
Equipment Dishwasher, Microwave, Oven - Single, Refrigerator, Stove
Furnishings No
Fireplace N
Window Features Double Pane
Appliance Dishwasher, Microwave, Oven - Single, Refrigerator, Stove
Heat Source Natural Gas
Laundry Common, Lower Floor
Exterior
Water Access N
Roof Type Shingle
Accessibility 32\"+ wide Doors, Doors - Swing In
Garage N
Building
Story 1
Unit Features Garden 1 - 4 Floors
Sewer Public Sewer
Water Public
Architectural Style Side-by-Side
Level or Stories 1
Additional Building Above Grade, Below Grade
Structure Type Dry Wall
New Construction N
Schools
Elementary Schools Amosland
Middle Schools Ridley
High Schools Ridley
School District Ridley
Others
Pets Allowed Y
HOA Fee Include Alarm System,Common Area Maintenance,Ext Bldg Maint,Lawn Maintenance,Management,Sewer,Snow Removal,Trash,Water
Senior Community No
Tax ID 38-04-02047-77
Ownership Fee Simple
SqFt Source Assessor
Acceptable Financing Cash, Conventional
Listing Terms Cash, Conventional
Financing Cash,Conventional
Special Listing Condition Standard
Pets Description Number Limit
Read Less Info
Want to know what your home might be worth? Contact us for a FREE valuation!

Our team is ready to help you sell your home for the highest possible price ASAP

Bought with Stephen J Di Enno • KW Greater West Chester

"My job is to find and attract mastery-based agents to the office, protect the culture, and make sure everyone is happy! "







