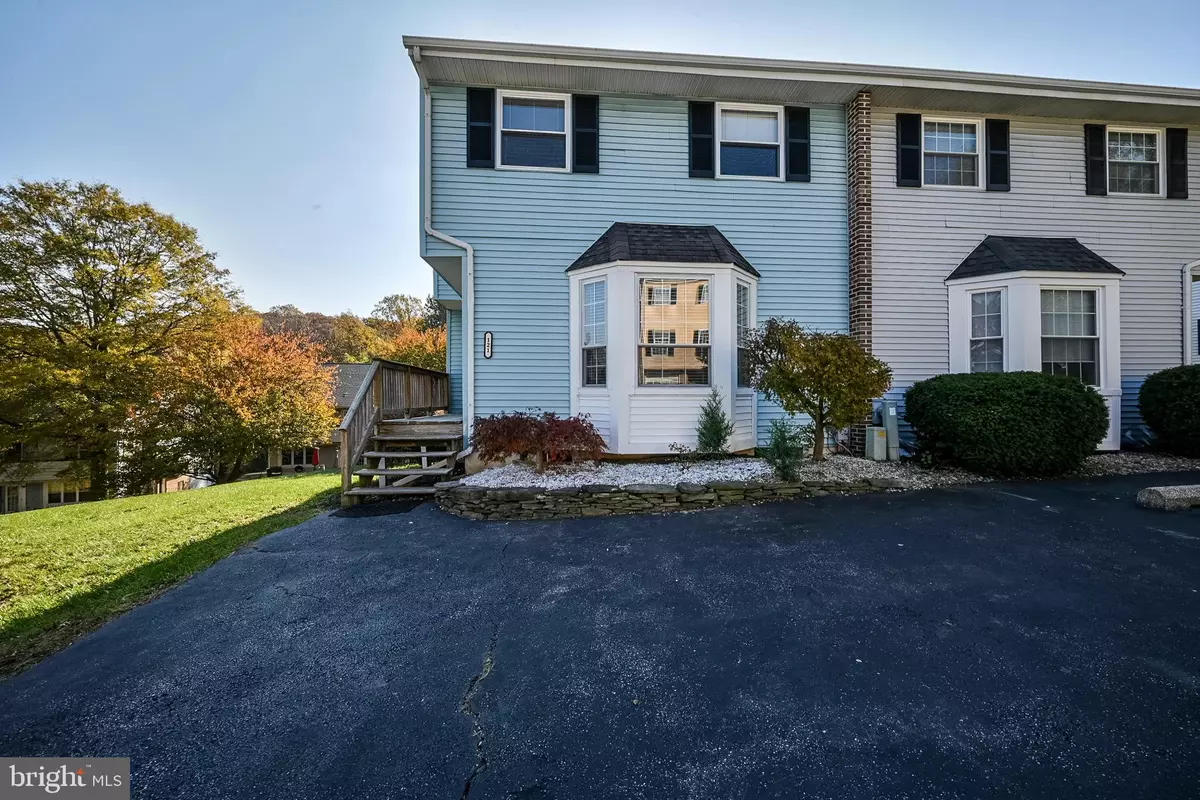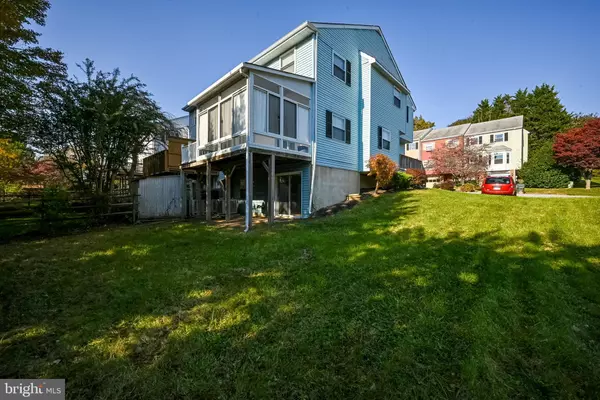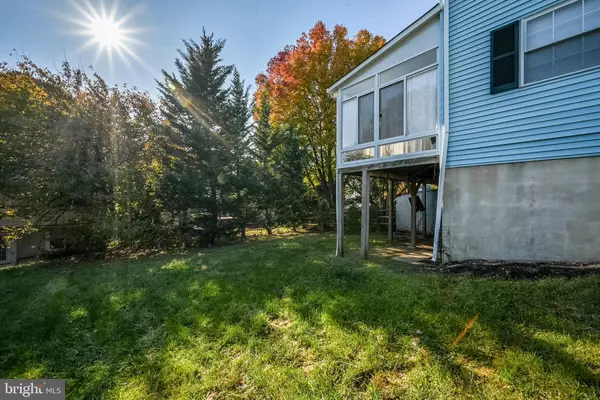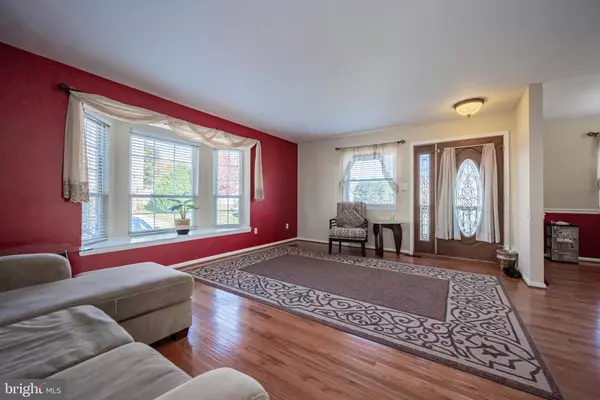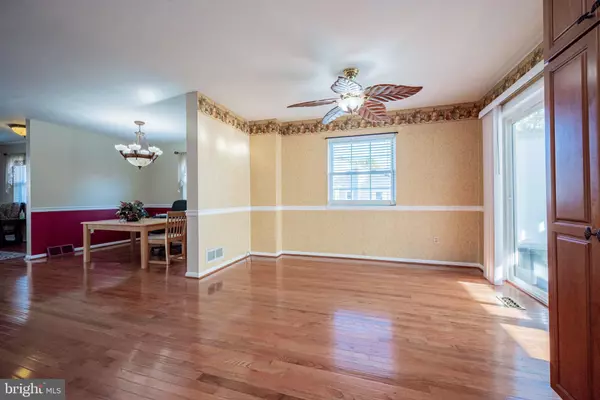$339,900
$339,900
For more information regarding the value of a property, please contact us for a free consultation.
3 Beds
3 Baths
2,000 SqFt
SOLD DATE : 12/22/2021
Key Details
Sold Price $339,900
Property Type Condo
Sub Type Condo/Co-op
Listing Status Sold
Purchase Type For Sale
Square Footage 2,000 sqft
Price per Sqft $169
Subdivision Drummond Ridge
MLS Listing ID DENC2010374
Sold Date 12/22/21
Style Colonial
Bedrooms 3
Full Baths 2
Half Baths 1
Condo Fees $65/ann
HOA Y/N N
Abv Grd Liv Area 2,000
Originating Board BRIGHT
Year Built 1983
Annual Tax Amount $2,827
Tax Year 2021
Lot Size 4,356 Sqft
Acres 0.1
Lot Dimensions 52 x109
Property Description
Welcome to this beautiful 3-bedroom, 2.5 bath twin home, in the highly desired community of Drummond Ridge. Enter into the welcoming living room with new hardwood floor and beautiful bay window. The kitchen boasts granite countertops, back splash, BRAND NEW cooking range, upgraded cabinets, and plenty of counter space. The sliding glass doors off the breakfast nook entice you out to the beautiful sun room, deck, and backyard with handsome matured trees. Upstairs, you will find the large size owner's bedroom with walking closet and full bath. Additional the great sized second and third bedroom upstairs bedroom offer great closet space and full bath. The finished lower level family room also includes outdoor access by sliding door to a beautiful private backyard and renovated deck in 2020. Finally this freshly painted and move in ready house has a roof that was done in 2007, HVAC that is only 7 years old, and the water heater was replaced in 2011. This home sits on a quiet street with easy access to Major Rd. so don't miss the chance to call this place home sweet home!
Location
State DE
County New Castle
Area Newark/Glasgow (30905)
Zoning NC
Rooms
Other Rooms Living Room, Dining Room, Primary Bedroom, Kitchen, Family Room, Sun/Florida Room, Bathroom 2, Bathroom 3
Basement Fully Finished, Outside Entrance
Interior
Interior Features Butlers Pantry, Cedar Closet(s), Dining Area, Floor Plan - Open, Wood Stove
Hot Water Electric
Heating Heat Pump - Electric BackUp
Cooling Central A/C
Fireplace N
Heat Source Central
Exterior
Garage Spaces 3.0
Utilities Available Phone Not Available
Water Access N
Accessibility Level Entry - Main
Total Parking Spaces 3
Garage N
Building
Story 2
Foundation Brick/Mortar
Sewer Public Septic
Water Public
Architectural Style Colonial
Level or Stories 2
Additional Building Above Grade, Below Grade
New Construction N
Schools
School District Christina
Others
Pets Allowed N
Senior Community No
Tax ID 0804820132
Ownership Fee Simple
SqFt Source Estimated
Special Listing Condition Standard
Read Less Info
Want to know what your home might be worth? Contact us for a FREE valuation!

Our team is ready to help you sell your home for the highest possible price ASAP

Bought with Charzell Poole • RE/MAX Associates - Newark
"My job is to find and attract mastery-based agents to the office, protect the culture, and make sure everyone is happy! "


