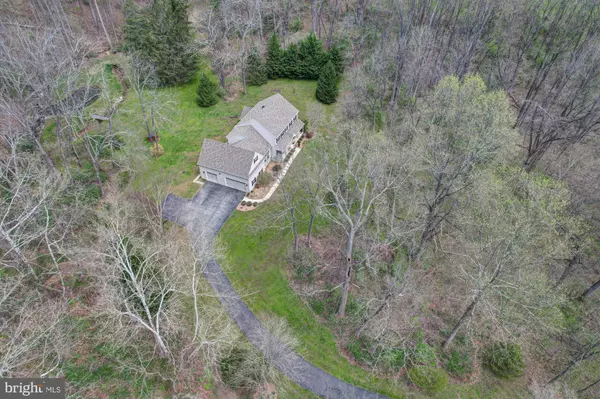$673,000
$629,900
6.8%For more information regarding the value of a property, please contact us for a free consultation.
4 Beds
3 Baths
4,031 SqFt
SOLD DATE : 06/24/2022
Key Details
Sold Price $673,000
Property Type Single Family Home
Sub Type Detached
Listing Status Sold
Purchase Type For Sale
Square Footage 4,031 sqft
Price per Sqft $166
Subdivision Ests Of Londn Brdg
MLS Listing ID PACT2022372
Sold Date 06/24/22
Style Colonial
Bedrooms 4
Full Baths 2
Half Baths 1
HOA Fees $25/ann
HOA Y/N Y
Abv Grd Liv Area 3,031
Originating Board BRIGHT
Year Built 1999
Annual Tax Amount $8,787
Tax Year 2021
Lot Size 2.610 Acres
Acres 2.61
Lot Dimensions 0.00 x 0.00
Property Description
Breath taking private oasis! This property borders 80+ acres of Brandywine Conservancy land and has the most beautiful back yard around.. The pristine and gorgeous yard overlooks a stream and a pond that is fed from the historic Spring House. You would have access to the PA stocked trout stream of the Big Elk Creek. You can actually hear the creek! This is a nature lovers house.
Newer ROOF (2019) New Air Handler 1st floor (2022).
The house itself is beautiful and has a full front porch. Upon entry to the left is the Dining Room which has wainscoting and two large windows. To the right is the Formal Living Room with impressive columns separating it from the Family Room which is complete with a pellet stove for the fall and winter nights and nice built ins. The vaulted ceiling Sun Room is filled with light and has a large palladium window that overlooks the back yard. The kitchen is a chefs delight boasting quartz counters, nice tile backsplash, a wood topped center island, electronics counter and some pretty glass cabinets. Work remotely from the Office or Den off in the quieter side of the house and enjoy the bay window that looks out over the front yard. Almost the entire first floor has new luxury vinyl plank. The second floor is where you will find the Main Bedroom Suite which features a vaulted ceiling, large private bathroom with garden tub and stall shower, and a good sized Walk In Closet. There are three additional bedrooms, one of which is oversized and with a Walk In Closet, that share the hall bath. There is an unfinished gigantic bonus room accessed from the oversized bedroom that can be a work out space, game room, craft room or whatever you need. This space has extra insulation and reflective heat covering. It really is a versatile space fitting a variety of needs. The basement is finished and is open concept. There is an electric fireplace in the one section. Easily workable for whatever your needs. The OVERSIZED garage is 21 X 38 with oversized doors . 14 ft ceilings and storage galore! Access to the composite deck is from the breakfast room through the French doors. This is where you will want to spend all your free time. You will love every season witnessing natures miracles. This truly is a mountain like home with a views that are unparalleled. Look for the wild turkeys while you are here!!!
Location
State PA
County Chester
Area New London Twp (10371)
Zoning R10
Rooms
Basement Full, Fully Finished
Interior
Interior Features Carpet, Ceiling Fan(s), Combination Kitchen/Living, Crown Moldings, Family Room Off Kitchen, Floor Plan - Traditional, Formal/Separate Dining Room, Kitchen - Eat-In, Kitchen - Island, Primary Bath(s), Bathroom - Stall Shower, Upgraded Countertops, Wainscotting, Walk-in Closet(s)
Hot Water Propane
Heating Forced Air
Cooling Central A/C
Fireplaces Number 1
Fireplaces Type Electric
Equipment Built-In Microwave, Dishwasher, Oven/Range - Electric, Water Heater
Furnishings No
Fireplace Y
Window Features Bay/Bow
Appliance Built-In Microwave, Dishwasher, Oven/Range - Electric, Water Heater
Heat Source Propane - Leased
Exterior
Exterior Feature Deck(s), Porch(es)
Parking Features Garage Door Opener, Inside Access
Garage Spaces 7.0
Utilities Available Cable TV Available, Electric Available, Phone Available, Propane, Sewer Available, Water Available
Water Access N
View Panoramic, Pond, Trees/Woods
Roof Type Pitched,Shingle
Street Surface Paved
Accessibility None
Porch Deck(s), Porch(es)
Attached Garage 3
Total Parking Spaces 7
Garage Y
Building
Lot Description Level
Story 2
Foundation Concrete Perimeter
Sewer On Site Septic
Water Public
Architectural Style Colonial
Level or Stories 2
Additional Building Above Grade, Below Grade
New Construction N
Schools
School District Avon Grove
Others
Senior Community No
Tax ID 71-04 -0201
Ownership Fee Simple
SqFt Source Assessor
Acceptable Financing Cash, Conventional, FHA, VA
Listing Terms Cash, Conventional, FHA, VA
Financing Cash,Conventional,FHA,VA
Special Listing Condition Standard
Read Less Info
Want to know what your home might be worth? Contact us for a FREE valuation!

Our team is ready to help you sell your home for the highest possible price ASAP

Bought with Michael J Morrell Jr. • EXP Realty, LLC

"My job is to find and attract mastery-based agents to the office, protect the culture, and make sure everyone is happy! "







