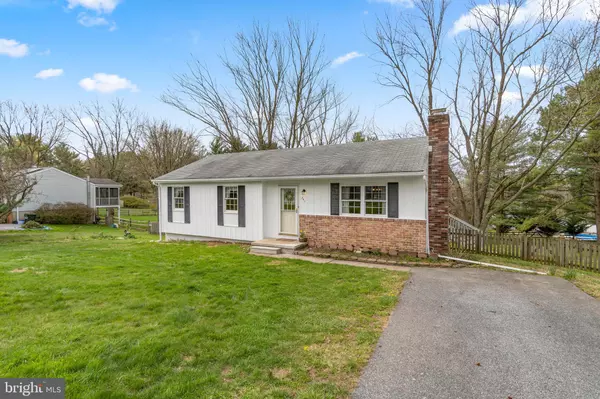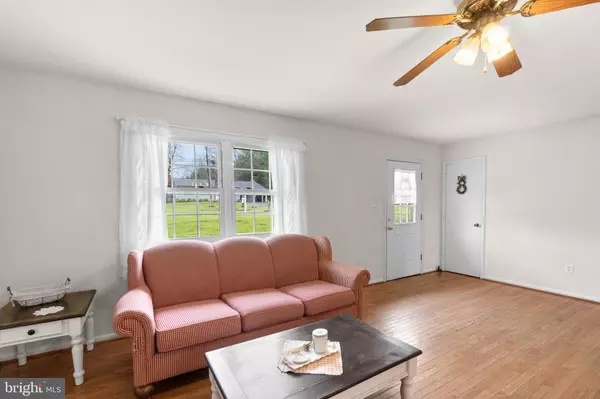$350,000
$339,900
3.0%For more information regarding the value of a property, please contact us for a free consultation.
3 Beds
2 Baths
1,554 SqFt
SOLD DATE : 06/10/2022
Key Details
Sold Price $350,000
Property Type Single Family Home
Sub Type Detached
Listing Status Sold
Purchase Type For Sale
Square Footage 1,554 sqft
Price per Sqft $225
Subdivision Fair Lea Hills
MLS Listing ID MDCR2005774
Sold Date 06/10/22
Style Ranch/Rambler
Bedrooms 3
Full Baths 1
Half Baths 1
HOA Y/N N
Abv Grd Liv Area 1,054
Originating Board BRIGHT
Year Built 1973
Annual Tax Amount $2,425
Tax Year 2021
Lot Size 0.582 Acres
Acres 0.58
Property Description
Set on a .58 acre homesite in established Fair Lea Hills this cozy rancher offers over 1,054 finished sqft, a partially finished lower level to finish as you like + a fenced backyard. With an open concept main level, this stylish home boasts glowing hardwoods, freshly painted interiors, a living room brightened by a twin window, a dining room with access to the deck + an eat-in kitchen. Designed with a cook in mind, the kitchen features an array of raised panel painted cabinetry, plenty of counter and prep space, crisp white appliances + table space ideal for a bistro or breakfast table. A brick surround fireplace with a wood stove insert centers the partially finished walkout lower level rec room, including a half bath, a laundry area + plentiful storage with the potential to have the special livable space you desire.
Wonderful location close to the Deer Park community park offering pavilions, ball fields, a playground, commuter routes, and the Pond.
Location
State MD
County Carroll
Zoning RES
Rooms
Other Rooms Living Room, Dining Room, Primary Bedroom, Bedroom 2, Bedroom 3, Kitchen, Foyer, Storage Room, Full Bath, Half Bath
Basement Connecting Stairway, Full, Rear Entrance, Sump Pump, Walkout Level, Heated, Improved, Interior Access, Outside Entrance, Poured Concrete, Windows, Partially Finished, Drain, Drainage System, Space For Rooms
Main Level Bedrooms 3
Interior
Interior Features Carpet, Entry Level Bedroom, Wood Floors, Attic, Ceiling Fan(s), Combination Dining/Living, Kitchen - Country, Window Treatments, Water Treat System
Hot Water Electric
Heating Heat Pump(s)
Cooling Central A/C, Ceiling Fan(s)
Flooring Concrete, Hardwood, Laminated, Vinyl
Fireplaces Number 1
Fireplaces Type Brick, Flue for Stove, Wood
Equipment Dishwasher, Dryer, Freezer, Oven - Self Cleaning, Oven/Range - Electric, Refrigerator, Washer, Water Heater, Microwave, Exhaust Fan, Stove
Fireplace Y
Window Features Screens
Appliance Dishwasher, Dryer, Freezer, Oven - Self Cleaning, Oven/Range - Electric, Refrigerator, Washer, Water Heater, Microwave, Exhaust Fan, Stove
Heat Source Electric
Laundry Has Laundry, Lower Floor, Dryer In Unit, Washer In Unit
Exterior
Exterior Feature Deck(s)
Garage Spaces 2.0
Fence Rear, Wood
Utilities Available Cable TV Available, Electric Available, Phone Available
Waterfront N
Water Access N
View Garden/Lawn, Street, Trees/Woods
Roof Type Shingle,Asphalt
Accessibility None
Porch Deck(s)
Parking Type Driveway, Off Street
Total Parking Spaces 2
Garage N
Building
Lot Description Backs to Trees, No Thru Street, Front Yard, Landscaping, Rural, Secluded, Unrestricted
Story 2
Foundation Permanent
Sewer Septic Exists
Water Well
Architectural Style Ranch/Rambler
Level or Stories 2
Additional Building Above Grade, Below Grade
Structure Type Dry Wall
New Construction N
Schools
Elementary Schools Mechanicsville
Middle Schools Westminster West
High Schools Westminster
School District Carroll County Public Schools
Others
Senior Community No
Tax ID 0704028864
Ownership Fee Simple
SqFt Source Assessor
Security Features Main Entrance Lock,Electric Alarm,Smoke Detector
Acceptable Financing Conventional, FHA, USDA, VA
Listing Terms Conventional, FHA, USDA, VA
Financing Conventional,FHA,USDA,VA
Special Listing Condition Standard
Read Less Info
Want to know what your home might be worth? Contact us for a FREE valuation!

Our team is ready to help you sell your home for the highest possible price ASAP

Bought with Allison Fleming • Berkshire Hathaway HomeServices Homesale Realty

"My job is to find and attract mastery-based agents to the office, protect the culture, and make sure everyone is happy! "







