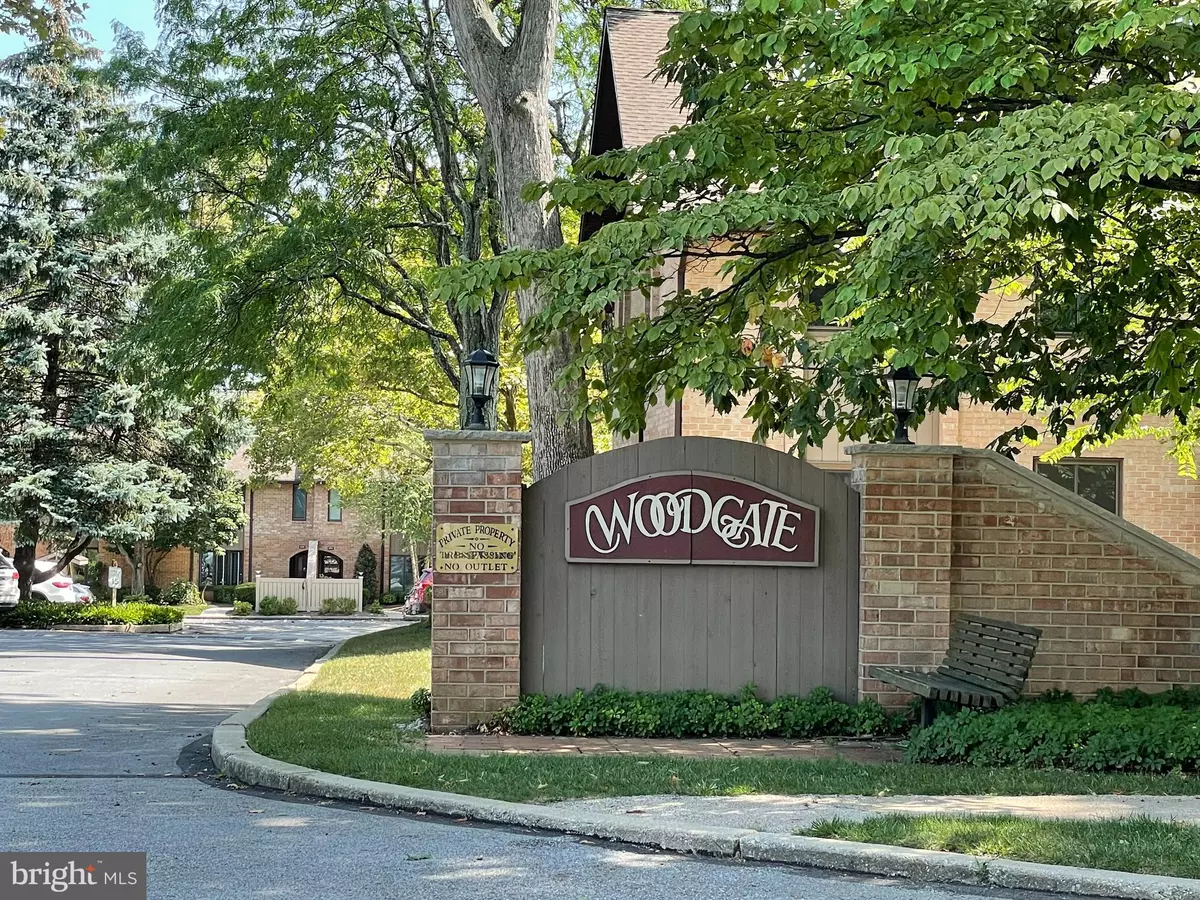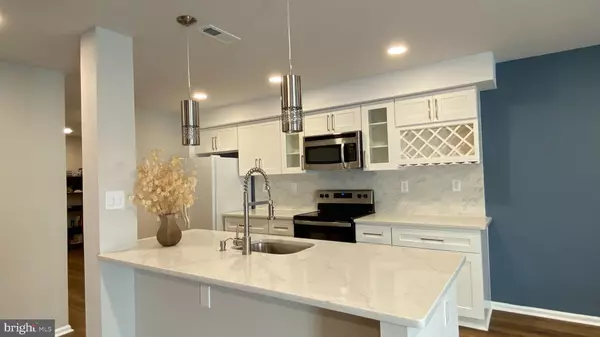$417,000
$427,900
2.5%For more information regarding the value of a property, please contact us for a free consultation.
4 Beds
3 Baths
2,133 SqFt
SOLD DATE : 10/29/2021
Key Details
Sold Price $417,000
Property Type Townhouse
Sub Type Interior Row/Townhouse
Listing Status Sold
Purchase Type For Sale
Square Footage 2,133 sqft
Price per Sqft $195
Subdivision Woodgate
MLS Listing ID PACT2005380
Sold Date 10/29/21
Style Transitional
Bedrooms 4
Full Baths 2
Half Baths 1
HOA Fees $300/mo
HOA Y/N Y
Abv Grd Liv Area 2,133
Originating Board BRIGHT
Year Built 1977
Annual Tax Amount $3,932
Tax Year 2021
Lot Size 2,133 Sqft
Acres 0.05
Lot Dimensions 0.00 x 0.00
Property Description
Welcome home! This is a newly renovated modern 4 bedroom, 2.5 bath townhouse with an open floor plan, located in the peaceful Woodgate Community.
The property has been completely renovated with new paint and hardwood floors. The kitchen has been opened up and renovated. Master bedroom walk-in closet is equipped with newly installed built-ins. Bathrooms have all been updated and the third floor loft has been finished and renovated as a 4th bedroom. The property has a private patio, which provides good sunlight, and an outdoor storage room attached.
The Homeowners Association handles roof/house exterior maintenance, landscaping, garbage collection, snow removal, and outdoor lighting. There is one reserved parking space, also plenty of public free parking spaces you can use or share in the community. The property is conveniently located in the heart of Paoli. Its steps away from the Paoli shopping center which includes an Acme, Fine Wine and Spirits, and great restaurants and shops. Septa regional rail and bus stop, the Paoli library, and Walgreens are all within a 10 minute walk. The Upper Mainline YMCA, Paoli Hospital, and Valley Forge Park are all within a short drive.
This property falls under the highly esteemed Tredyffrin/Easttown School District, which has some of the best middle schools and Conestoga High School, one of the best high schools in the state.
Location
State PA
County Chester
Area Tredyffrin Twp (10343)
Zoning R55 RESIDENCE
Rooms
Main Level Bedrooms 4
Interior
Interior Features Kitchen - Eat-In
Hot Water Electric
Heating Heat Pump - Electric BackUp, Forced Air
Cooling Central A/C
Fireplaces Number 1
Fireplaces Type Brick
Fireplace Y
Heat Source Electric
Laundry Upper Floor
Exterior
Exterior Feature Patio(s)
Garage Spaces 1.0
Parking On Site 1
Utilities Available Cable TV
Water Access N
Roof Type Pitched,Shingle
Accessibility None
Porch Patio(s)
Total Parking Spaces 1
Garage N
Building
Lot Description Level
Story 2
Foundation Slab
Sewer Public Sewer
Water Public
Architectural Style Transitional
Level or Stories 2
Additional Building Above Grade, Below Grade
New Construction N
Schools
Elementary Schools Beaumont
Middle Schools T E Middle
High Schools Conestoga Senior
School District Tredyffrin-Easttown
Others
Pets Allowed Y
HOA Fee Include Common Area Maintenance,Ext Bldg Maint,Snow Removal,Trash,Insurance,Lawn Maintenance
Senior Community No
Tax ID 43-09R-0046.3700
Ownership Fee Simple
SqFt Source Assessor
Acceptable Financing Conventional
Horse Property N
Listing Terms Conventional
Financing Conventional
Special Listing Condition Standard
Pets Description Cats OK
Read Less Info
Want to know what your home might be worth? Contact us for a FREE valuation!

Our team is ready to help you sell your home for the highest possible price ASAP

Bought with Denise M Harrison • BHHS Keystone Properties

"My job is to find and attract mastery-based agents to the office, protect the culture, and make sure everyone is happy! "







