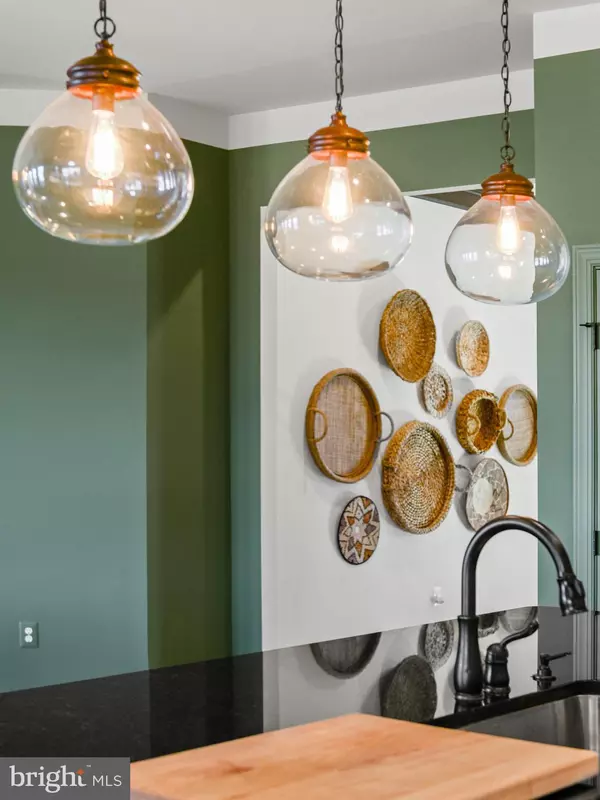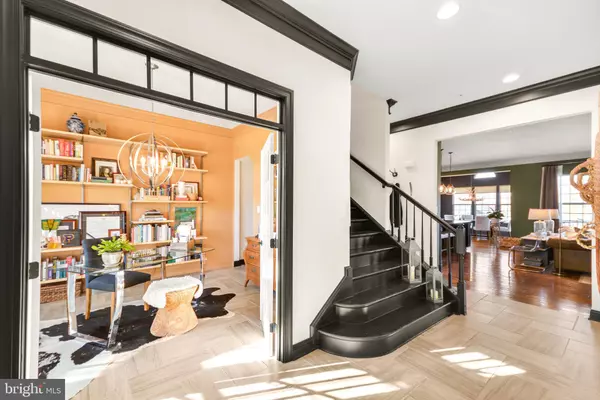$559,000
$499,000
12.0%For more information regarding the value of a property, please contact us for a free consultation.
4 Beds
3 Baths
3,417 SqFt
SOLD DATE : 05/21/2021
Key Details
Sold Price $559,000
Property Type Single Family Home
Sub Type Detached
Listing Status Sold
Purchase Type For Sale
Square Footage 3,417 sqft
Price per Sqft $163
Subdivision Brunswick Crossing
MLS Listing ID MDFR279348
Sold Date 05/21/21
Style Loft,Loft with Bedrooms,Ranch/Rambler
Bedrooms 4
Full Baths 3
HOA Fees $100/mo
HOA Y/N Y
Abv Grd Liv Area 2,817
Originating Board BRIGHT
Year Built 2017
Annual Tax Amount $7,319
Tax Year 2020
Lot Size 8,954 Sqft
Acres 0.21
Property Description
Meet the Springmanor. A floor plan offered only for a short time in Brunswick Crossing, this hard to find elevation is the only one of it's kind currently available. With all of the designer details and upgrades, it's likeness may not even exist. Just 4 years young, this nearly new, dressed to the nines home is sure to impress. Located on a premium corner lot, tucked in the back of the community, this home mingles the convenience of single level living with upscale design creating the ideal space for the way you live. Optional morning, optional upper level with den and ensuite bedroom, walkout basement, trex deck, handscraped hardwood floors, designer details throughout, smart home led lighting.....These only scratch the surface. This home leaves no detail overlooked. The pretty things, the functional things, and the things beyond. Let's talk about those functional upgrades. Because home should be a place that you enjoy, these owners have thoughfully upgraded and added in ways that minimize home maintenance, invite organization, and generally make your doings easier. The kitchen keeps everything you need within reach while optimizing aesthetics. Entertaining or cooking for one, this kitchen is sure to highlight the joy of cooking, not the chore. Custom High-Flow Range Hood, Pot rack, Undercabinet LED lighting, Pull-out trash and recycle bins, and Upgraded pantry shelving with built-in microwave. The 16x12 trex deck beautifully extends the living space with Sunset views of the Appalachian Mountains. Intention means the deck is built with an LVL main beam to reduce required columns, increases visibility and light to basement. The optional library off the foyer features glass French doors, bamboo roman shades, and comes prewired, as does the rest of the home, with Cat 6E ethernet and RG6 cable with media connection panel in mechanical room. Upgraded Elfa closet organization in the primary bedroom, built in book shelves in the upper level den, ship-lapped, insulated walls in the basement, double swing French doors to the patio, and EIGHT additional windows add copious amounts of natural light. Looking for multigenerational living? The walkout basement layout and current finishes leave a 5th bedroom, and 4th bathroom just a few finishing touches away. Like tinkering? Forget the hobby room. This basement boasts a fully finished basement workshop. Permitted with 100 amp subpanel, abundant outlets (both 110 AND 220), compressed air supply lines, and dust collection system with quiet, high-flow exhaust fan. Bring your air-compressor and you've got the perfect space for doers. Those compressed airlines even run all the way to the garage. Installed Rubbermaid fast track organization system on all 3 walls means organization doesnt have to wait. You can even stay ahead of those normal trip hazards with the power-cord reel. Have I mentioned that no detail has been overlooked? This home exudes intentionality, care, and an eye for details both small and large through-out.
Location
State MD
County Frederick
Zoning R1
Direction Northeast
Rooms
Other Rooms Primary Bedroom, Game Room, Bedroom 1, Recreation Room, Workshop, Bathroom 3
Basement Other, Daylight, Partial, Full, Heated, Improved, Outside Entrance, Partially Finished, Rear Entrance, Rough Bath Plumb, Shelving, Space For Rooms, Walkout Level, Windows, Workshop
Main Level Bedrooms 3
Interior
Hot Water Natural Gas
Heating Forced Air
Cooling Central A/C
Fireplaces Number 1
Equipment Negotiable
Fireplace Y
Heat Source Natural Gas
Exterior
Parking Features Garage - Front Entry, Garage Door Opener, Inside Access, Other
Garage Spaces 2.0
Utilities Available Cable TV, Natural Gas Available
Amenities Available Basketball Courts, Bike Trail, Club House, Community Center, Common Grounds, Exercise Room, Jog/Walk Path, Pool - Outdoor, Tot Lots/Playground
Water Access N
View Mountain
Roof Type Asphalt,Architectural Shingle
Accessibility 32\"+ wide Doors, Entry Slope <1'
Attached Garage 2
Total Parking Spaces 2
Garage Y
Building
Lot Description Backs to Trees, Corner, Landscaping, Partly Wooded, Premium, SideYard(s)
Story 3
Sewer Private Sewer
Water Public
Architectural Style Loft, Loft with Bedrooms, Ranch/Rambler
Level or Stories 3
Additional Building Above Grade, Below Grade
New Construction N
Schools
Elementary Schools Brunswick
Middle Schools Brunswick
High Schools Brunswick
School District Frederick County Public Schools
Others
HOA Fee Include All Ground Fee,Common Area Maintenance,Pool(s),Recreation Facility,Road Maintenance,Snow Removal
Senior Community No
Tax ID 1125590396
Ownership Fee Simple
SqFt Source Assessor
Acceptable Financing Cash, Conventional, FHA, USDA, VA
Listing Terms Cash, Conventional, FHA, USDA, VA
Financing Cash,Conventional,FHA,USDA,VA
Special Listing Condition Standard
Read Less Info
Want to know what your home might be worth? Contact us for a FREE valuation!

Our team is ready to help you sell your home for the highest possible price ASAP

Bought with Esther H. Caulton • Wright Real Estate, LLC
"My job is to find and attract mastery-based agents to the office, protect the culture, and make sure everyone is happy! "







