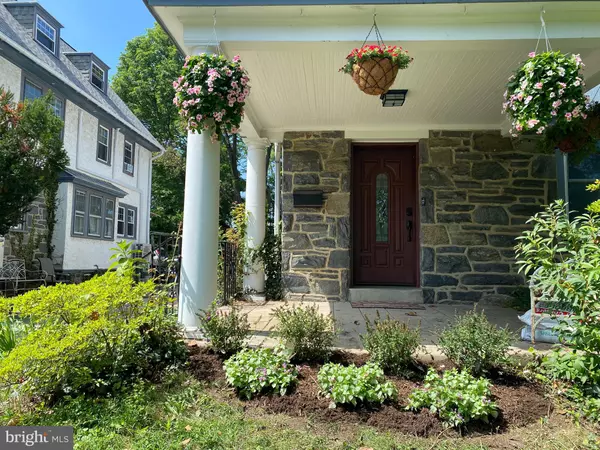$655,000
$667,500
1.9%For more information regarding the value of a property, please contact us for a free consultation.
5 Beds
4 Baths
2,716 SqFt
SOLD DATE : 01/19/2022
Key Details
Sold Price $655,000
Property Type Single Family Home
Sub Type Twin/Semi-Detached
Listing Status Sold
Purchase Type For Sale
Square Footage 2,716 sqft
Price per Sqft $241
Subdivision Ardmore
MLS Listing ID PAMC2015392
Sold Date 01/19/22
Style Colonial
Bedrooms 5
Full Baths 3
Half Baths 1
HOA Y/N N
Abv Grd Liv Area 1,966
Originating Board BRIGHT
Year Built 1920
Annual Tax Amount $7,018
Tax Year 2021
Lot Size 7,403 Sqft
Acres 0.17
Lot Dimensions 30.00 x 0.00
Property Description
Check out this beautifully updated Main Line home on a quiet side street located just a few hundred feet from Lower Merion High School in Ardmore and just a short jaunt to shopping, dining, night life and public transit to center city. The seller has spared no expense in this completely renovated home which features gleaming hardwood floors throughout, 5 bedrooms, 3.5 baths, large living room and dining room, completely renovated kitchen with granite countertop and backsplash. Head down in to the finished lower level where great features await such as a full bath, laundry area, potential for an exercise area, an office, storage or maybe a craft room or an au pair suite/granny flat. From the basement, an outside entrance leads to the rear parking area, garage and fenced yard. Top everything off with updated "renewal by Anderson" windows and exterior doors throughout, water proofed basement, new garage door, new garage door opener, new CAT6 internet, two energy efficient (2) new Mitsubishi Heat Pumps, new energy efficient clothes washer and gas clothes dryer as well as the "Smart" security system throughout. Note that there is cat6/internet up in the garage, too!
Location
State PA
County Montgomery
Area Lower Merion Twp (10640)
Zoning RESIDENTIAL
Rooms
Basement Full, Fully Finished, Drainage System, Water Proofing System
Interior
Hot Water Natural Gas
Heating Radiator, Hot Water
Cooling Heat Pump(s), Central A/C
Fireplaces Number 1
Equipment Refrigerator, Washer - Front Loading, Dryer - Front Loading
Window Features Double Hung,Double Pane
Appliance Refrigerator, Washer - Front Loading, Dryer - Front Loading
Heat Source Natural Gas
Exterior
Parking Features Garage Door Opener
Garage Spaces 3.0
Water Access N
Roof Type Shingle,Asphalt
Accessibility None
Total Parking Spaces 3
Garage Y
Building
Story 3
Foundation Stone
Sewer Public Sewer
Water Public
Architectural Style Colonial
Level or Stories 3
Additional Building Above Grade, Below Grade
New Construction N
Schools
Elementary Schools Penn Valley
Middle Schools Welsh Valley
High Schools Lower Merion
School District Lower Merion
Others
Pets Allowed Y
Senior Community No
Tax ID 40-00-53940-002
Ownership Fee Simple
SqFt Source Assessor
Acceptable Financing Cash, Conventional
Horse Property N
Listing Terms Cash, Conventional
Financing Cash,Conventional
Special Listing Condition Standard
Pets Allowed No Pet Restrictions
Read Less Info
Want to know what your home might be worth? Contact us for a FREE valuation!

Our team is ready to help you sell your home for the highest possible price ASAP

Bought with Alexandra Triskell • Weichert Realtors

"My job is to find and attract mastery-based agents to the office, protect the culture, and make sure everyone is happy! "







