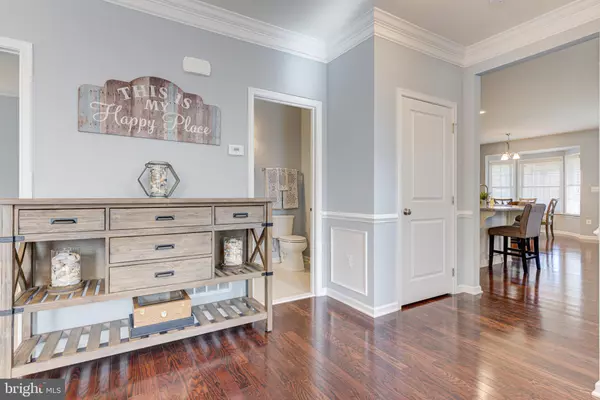$770,000
$770,000
For more information regarding the value of a property, please contact us for a free consultation.
4 Beds
5 Baths
3,911 SqFt
SOLD DATE : 03/20/2020
Key Details
Sold Price $770,000
Property Type Single Family Home
Sub Type Detached
Listing Status Sold
Purchase Type For Sale
Square Footage 3,911 sqft
Price per Sqft $196
Subdivision Lenah Mill
MLS Listing ID VALO403268
Sold Date 03/20/20
Style Colonial
Bedrooms 4
Full Baths 4
Half Baths 1
HOA Fees $140/mo
HOA Y/N Y
Abv Grd Liv Area 3,074
Originating Board BRIGHT
Year Built 2016
Annual Tax Amount $6,715
Tax Year 2019
Lot Size 7,405 Sqft
Acres 0.17
Property Description
WELCOME HOME! This meticulously maintained Toll Brothers Parker model home offers 4 Bedrooms and 4.5 Baths is loaded with over $100K in builder upgrades and post-construction improvements (too many to list) nestled on a quiet street and backs to open common area! The Main Level has engineered hardwood flooring in the Foyer, Dining Room, gorgeous Eat-in Kitchen with granite and stainless steel appliances & oversized pantry, Family Room and Mud Room with Built-Ins. The Office has glass paned French Doors with carpeting. The Upper Level features a spacious owners suite with a spa-like bath, walk in closet and access to porch. Three additional bedrooms are on this level including an expanded bedroom with EnSuite bath over the garage. The Walk-Up Lower Level has an open Recreation Room, Full Bath and large unfinished storage area. The exterior not only features 2 Front-Porches for relaxing but you'll also enjoy entertaining friends and family on the custom covered porch & deck. Conveniently located to Route 50, Stone Ridge Shopping Center, Gum Spring Library, Wineries as well as many Dining options. Enjoy all of the community amenities including a Clubhouse with Fitness Center, Outdoor Swimming Pool, Tot Lots, Trails and so much more.
Location
State VA
County Loudoun
Zoning 01
Rooms
Other Rooms Dining Room, Primary Bedroom, Bedroom 2, Bedroom 3, Bedroom 4, Kitchen, Family Room, Foyer, Breakfast Room, Laundry, Mud Room, Office, Recreation Room, Storage Room, Primary Bathroom, Full Bath, Half Bath
Basement Daylight, Partial, Heated, Outside Entrance, Rear Entrance, Sump Pump, Walkout Stairs
Interior
Interior Features Breakfast Area, Carpet, Ceiling Fan(s), Family Room Off Kitchen, Floor Plan - Traditional, Formal/Separate Dining Room, Kitchen - Eat-In, Kitchen - Gourmet, Kitchen - Island, Primary Bath(s), Pantry, Recessed Lighting, Stain/Lead Glass, Tub Shower, Upgraded Countertops, Walk-in Closet(s), Window Treatments, Wood Floors
Heating Forced Air, Hot Water, Programmable Thermostat, Zoned
Cooling Ceiling Fan(s), Programmable Thermostat, Zoned, Central A/C
Flooring Ceramic Tile, Wood, Carpet
Fireplaces Number 1
Fireplaces Type Gas/Propane, Mantel(s)
Equipment Built-In Microwave, Cooktop, Dishwasher, Disposal, Dryer, Exhaust Fan, Extra Refrigerator/Freezer, Icemaker, Oven - Self Cleaning, Oven - Wall, Refrigerator, Stainless Steel Appliances, Washer, Water Heater
Fireplace Y
Appliance Built-In Microwave, Cooktop, Dishwasher, Disposal, Dryer, Exhaust Fan, Extra Refrigerator/Freezer, Icemaker, Oven - Self Cleaning, Oven - Wall, Refrigerator, Stainless Steel Appliances, Washer, Water Heater
Heat Source Natural Gas
Laundry Dryer In Unit, Washer In Unit
Exterior
Exterior Feature Balconies- Multiple, Balcony, Porch(es), Deck(s)
Parking Features Garage - Front Entry, Garage Door Opener, Inside Access, Oversized
Garage Spaces 2.0
Amenities Available Basketball Courts, Bike Trail, Club House, Common Grounds, Community Center, Exercise Room, Fitness Center, Jog/Walk Path, Lake, Party Room, Pier/Dock, Pool - Outdoor, Swimming Pool, Tot Lots/Playground, Tennis Courts, Meeting Room, Soccer Field
Water Access N
Roof Type Asphalt,Shingle
Accessibility None
Porch Balconies- Multiple, Balcony, Porch(es), Deck(s)
Attached Garage 2
Total Parking Spaces 2
Garage Y
Building
Lot Description Backs - Open Common Area, Front Yard, Landscaping, Rear Yard
Story 3+
Sewer Public Sewer
Water Public
Architectural Style Colonial
Level or Stories 3+
Additional Building Above Grade, Below Grade
Structure Type 9'+ Ceilings,Tray Ceilings,Vaulted Ceilings
New Construction N
Schools
Elementary Schools Goshen Post
Middle Schools Mercer
High Schools John Champe
School District Loudoun County Public Schools
Others
HOA Fee Include Common Area Maintenance,Fiber Optics at Dwelling,Health Club,Management,Pier/Dock Maintenance,Pool(s),Recreation Facility,Road Maintenance,Snow Removal,Trash
Senior Community No
Tax ID 246156654000
Ownership Fee Simple
SqFt Source Estimated
Security Features Security System,Smoke Detector
Special Listing Condition Standard
Read Less Info
Want to know what your home might be worth? Contact us for a FREE valuation!

Our team is ready to help you sell your home for the highest possible price ASAP

Bought with Sreenivasa Gonuguntla • Pi Realty Group, Inc.
"My job is to find and attract mastery-based agents to the office, protect the culture, and make sure everyone is happy! "







