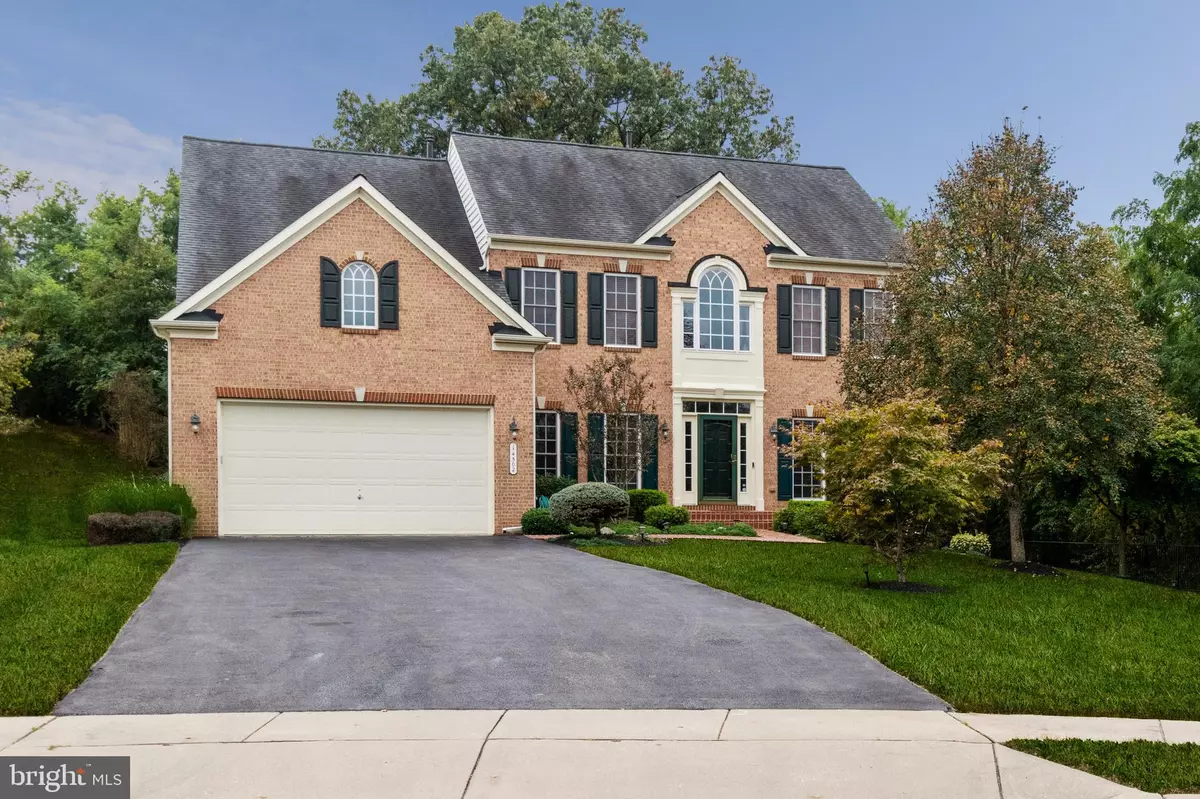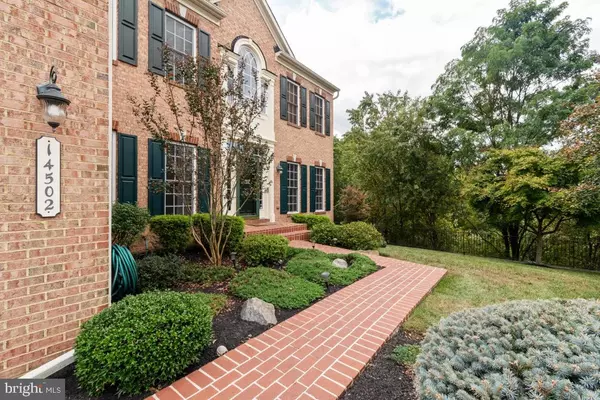$780,000
$780,000
For more information regarding the value of a property, please contact us for a free consultation.
4 Beds
4 Baths
5,744 SqFt
SOLD DATE : 04/13/2022
Key Details
Sold Price $780,000
Property Type Single Family Home
Sub Type Detached
Listing Status Sold
Purchase Type For Sale
Square Footage 5,744 sqft
Price per Sqft $135
Subdivision The Villages At Wellington
MLS Listing ID MDPG2033910
Sold Date 04/13/22
Style Colonial
Bedrooms 4
Full Baths 3
Half Baths 1
HOA Fees $42/mo
HOA Y/N Y
Abv Grd Liv Area 3,816
Originating Board BRIGHT
Year Built 2007
Annual Tax Amount $9,654
Tax Year 2020
Lot Size 0.400 Acres
Acres 0.4
Property Description
Fall in love with all that this beautiful property has to offer in the highly sought after VILLAGES AT WELLINGTON! Look no further....and run to see this elegant 4 bedroom, 3-1/2 bath Colonial situated at the end of a cul-de-sac. This home shows like a model with lots of builder upgrades and has been absolutely meticulously maintained. There is approximately 5744 sq. ft of finished living space! If you are looking for a wonderful neighborhood, a home that is spacious and has many upgrades, then this is the home for you. This Gourmet kitchen offers granite counters, stainless steel appliances, backsplash, large island, upgraded generous cabinet space, double ovens, gas range, walk in pantry. and a large breakfast bar. The two story family room is full of natural light and has a gas fireplace to keep you cozy all winter. The first floor is completed with a dreamy sunroom, formal living room and dining room, private home office and powder room. The entire first floor has hardwood floors. The upper level offers a spacious Owner's Suite with a sitting area, relaxing soaking jetted tub, and a stand up shower, dual vanities and a massive walk-in-closet. You may never want to leave the owners bedroom/bath. There are 3 additional generously-sized bedrooms on the upper level. In addition to all of these wonderful features, there is a 2-car garage. Come Downstairs to relax and enjoy the fully finished contemporary style basement with a wet bar perfect for entertainment, and full bathroom with a walk up to the backyard. This is a perfect setting in a quiet neighborhood yet convenient to I-95 & IC-200. Close to shopping, restaurants, and major routes. Easy access to Baltimore, Washington, BWI, NSA, NASA and Ft. Meade. Community amenities galore: Community center, swimming pool, tennis court.*****OFFER SUBMISSION DEADLINE - Please submit all offers by Monday 10/25/2021 at 8pm ******
Location
State MD
County Prince Georges
Zoning LAUR
Rooms
Basement Full, Fully Finished, Heated, Improved, Interior Access, Outside Entrance, Partially Finished, Sump Pump
Interior
Interior Features Attic, Dining Area, Breakfast Area, Butlers Pantry, Carpet, Ceiling Fan(s), Crown Moldings, Family Room Off Kitchen, Floor Plan - Open, Formal/Separate Dining Room, Kitchen - Eat-In, Kitchen - Gourmet, Kitchen - Island, Kitchen - Table Space, Primary Bath(s), Recessed Lighting, Soaking Tub, Tub Shower, Walk-in Closet(s), Window Treatments, Wood Floors
Hot Water Natural Gas
Heating Forced Air, Heat Pump(s)
Cooling Central A/C
Flooring Carpet, Ceramic Tile, Hardwood
Fireplaces Number 1
Equipment Cooktop, Dishwasher, Disposal, Dryer, Water Heater, Washer, Stove, Stainless Steel Appliances, Six Burner Stove, Refrigerator, Oven - Wall, Oven - Double, Microwave, Icemaker, Exhaust Fan
Fireplace Y
Appliance Cooktop, Dishwasher, Disposal, Dryer, Water Heater, Washer, Stove, Stainless Steel Appliances, Six Burner Stove, Refrigerator, Oven - Wall, Oven - Double, Microwave, Icemaker, Exhaust Fan
Heat Source Natural Gas
Laundry Has Laundry, Main Floor, Washer In Unit, Dryer In Unit
Exterior
Parking Features Covered Parking, Garage - Front Entry, Garage Door Opener, Inside Access
Garage Spaces 2.0
Water Access N
Roof Type Shingle
Accessibility None
Attached Garage 2
Total Parking Spaces 2
Garage Y
Building
Story 3
Foundation Other
Sewer Public Septic
Water Public
Architectural Style Colonial
Level or Stories 3
Additional Building Above Grade, Below Grade
Structure Type Dry Wall
New Construction N
Schools
Elementary Schools Vansville
Middle Schools Martin Luther King Jr.
High Schools Laurel
School District Prince George'S County Public Schools
Others
HOA Fee Include Common Area Maintenance,Management
Senior Community No
Tax ID 17103758620
Ownership Fee Simple
SqFt Source Estimated
Acceptable Financing Conventional, FHA, VA
Listing Terms Conventional, FHA, VA
Financing Conventional,FHA,VA
Special Listing Condition Standard
Read Less Info
Want to know what your home might be worth? Contact us for a FREE valuation!

Our team is ready to help you sell your home for the highest possible price ASAP

Bought with Gregory C Hewitt • Samson Properties
"My job is to find and attract mastery-based agents to the office, protect the culture, and make sure everyone is happy! "







