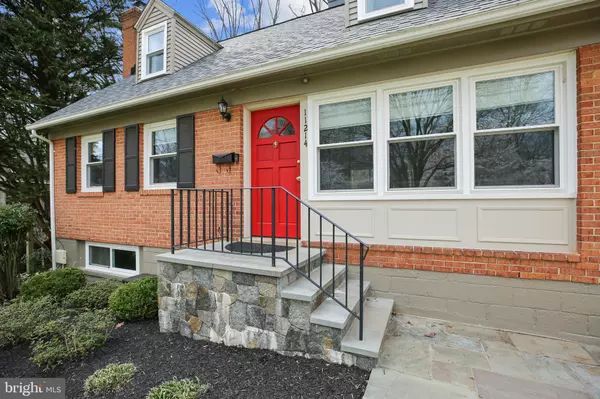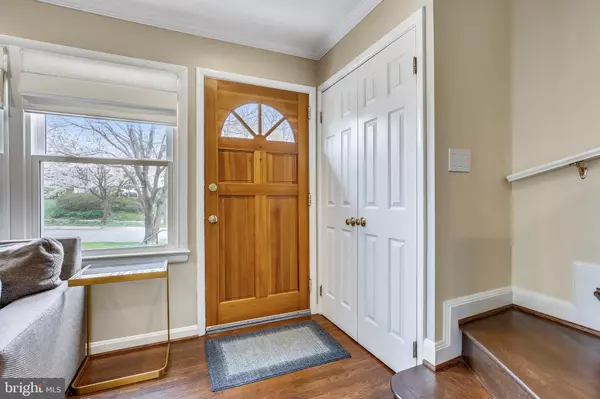$790,000
$650,000
21.5%For more information regarding the value of a property, please contact us for a free consultation.
4 Beds
2 Baths
1,969 SqFt
SOLD DATE : 05/11/2022
Key Details
Sold Price $790,000
Property Type Single Family Home
Sub Type Detached
Listing Status Sold
Purchase Type For Sale
Square Footage 1,969 sqft
Price per Sqft $401
Subdivision Rock Creek Palisades
MLS Listing ID MDMC2042838
Sold Date 05/11/22
Style Cape Cod
Bedrooms 4
Full Baths 2
HOA Y/N N
Abv Grd Liv Area 1,313
Originating Board BRIGHT
Year Built 1956
Annual Tax Amount $5,900
Tax Year 2022
Lot Size 8,255 Sqft
Acres 0.19
Property Description
Offer deadline is Sunday at noon. Gorgeous, light & bright renovated 4 Bedroom/2 Bathroom brick Cape in the fantastic Rock Creek Palisades neighborhood will absolutely delight you! You enter the home to a beautiful living room w/ hardwood flooring throughout, new recessed lighting & lots of windows for natural light which leads into the dining room with a slider out to the back deck & the stunning kitchen. The kitchen is renovated beautifully with lots of granite countertops for meal prep, fresh white cabinetry w/ under-cabinet lighting & an eye-catching herringbone tile backsplash. The kitchen has stainless steel appliances w/ a gas range for cooking up delicious meals. The primary bedroom has a custom closet organization system & great windows for natural lights. A second bedroom on the main level can be a nursery or office & it shares a sparkling hallway bathroom renovated top to bottom w/ a subway-tiled shower/tub combination, new vanity, exhaust fan & spectacular marble floors. The lighting throughout the house is designed with smart home lighting w/ dimmers to set your mood lighting anytime night or day. The upper level has wood floors throughout & 2 bedrooms; each bedroom has a ceiling fans, windows & lots of storage (custom closet organization system in the bedroom on the left). The bedrooms share a beautifully renovated bathroom with exhaust fan, smart lighting, subway-tiled tub/shower, new vanity & marble tiled flooring. The lower level offers a large open space w/ large windows at the back of the house over a built-in desk & built-in cabinetry providing a large home office space plus room for recreation & relaxation in front of the wood-burning fireplace. There is also laundry, plenty of storage space, room for a fitness area &/or space for another bedroom/bathroom with plumbing rough-ins already in place for your future plans. The backyard offers a great space to play or relax in the sunshine & can be accessed from the deck (off the dining room sliding doors) or, from the door in kitchen. There is also a small fully fenced space directly off the kitchen in case you have small dogs or children that you'd like to keep a close eye on while they are outside. The backyard is fully enclosed & there is a privacy screen across the back of the property provided by the bamboo; the owners created a barrier in the yard which will not allow the bamboo to grow into the yard, but keeps it where it is for privacy screening. The house has numerous upgrades throughout including new windows, new roof, new sewage lines, new attic insulation, kitchen, bathrooms, ceiling fans, smart lighting systems, side fencing, etc. Not only will you love this dreamy house, but you will also love the quiet neighborhood & location which is convenient to Rock Creek Park & Beach Drive trail for hiking & biking paths, playgrounds, sports fields, a dog park, Kensington's antique shops, the Saturday morning Kensington Farmer's Market, restaurants, shopping and so much more. Commuting is easy w/ close access to 495 & 270 & situated between both ends of the red line metro (Strathmore & Wheaton); you're also convenient to the MARC train Kensington and Garrett Park stops, minutes to NIH, Walter Reed & Rockville Pike, Pike & Rose, Costco, etc... Don't miss your chance to make this your new home! Sunday open house 1-4pm is cancelled, but it is being held open Sunday 11am-12:45pm.
Location
State MD
County Montgomery
Zoning R60
Rooms
Other Rooms Bedroom 2, Bedroom 3, Bedroom 4, Bedroom 1, Bathroom 1, Bathroom 2
Basement Rear Entrance, Daylight, Partial, Partially Finished, Walkout Level, Connecting Stairway, Heated, Improved, Rough Bath Plumb, Windows
Main Level Bedrooms 2
Interior
Interior Features Kitchen - Table Space, Kitchen - Eat-In, Combination Kitchen/Dining, Primary Bath(s), Curved Staircase, Wood Floors, Upgraded Countertops, Built-Ins, Ceiling Fan(s), Crown Moldings, Floor Plan - Open, Kitchen - Gourmet, Recessed Lighting, Wood Stove
Hot Water Natural Gas
Heating Forced Air
Cooling Central A/C
Flooring Hardwood, Engineered Wood, Ceramic Tile, Marble
Fireplaces Number 1
Fireplaces Type Fireplace - Glass Doors, Brick, Wood
Equipment Dishwasher, Disposal, Dryer, Exhaust Fan, Oven/Range - Gas, Refrigerator, Icemaker, Washer, Water Heater, Built-In Microwave, Stainless Steel Appliances
Furnishings No
Fireplace Y
Window Features Double Pane,Energy Efficient
Appliance Dishwasher, Disposal, Dryer, Exhaust Fan, Oven/Range - Gas, Refrigerator, Icemaker, Washer, Water Heater, Built-In Microwave, Stainless Steel Appliances
Heat Source Natural Gas
Laundry Basement
Exterior
Exterior Feature Deck(s)
Garage Spaces 1.0
Fence Rear, Privacy, Fully
Utilities Available Electric Available, Natural Gas Available, Sewer Available, Water Available
Water Access N
View Trees/Woods
Roof Type Shingle
Accessibility None
Porch Deck(s)
Road Frontage City/County
Total Parking Spaces 1
Garage N
Building
Lot Description Backs to Trees, Landscaping, Rear Yard
Story 3
Foundation Slab
Sewer Public Sewer
Water Public
Architectural Style Cape Cod
Level or Stories 3
Additional Building Above Grade, Below Grade
New Construction N
Schools
School District Montgomery County Public Schools
Others
Pets Allowed Y
Senior Community No
Tax ID 161301260755
Ownership Fee Simple
SqFt Source Assessor
Horse Property N
Special Listing Condition Standard
Pets Allowed No Pet Restrictions
Read Less Info
Want to know what your home might be worth? Contact us for a FREE valuation!

Our team is ready to help you sell your home for the highest possible price ASAP

Bought with Marci Wasserman • Long & Foster Real Estate, Inc.

"My job is to find and attract mastery-based agents to the office, protect the culture, and make sure everyone is happy! "







